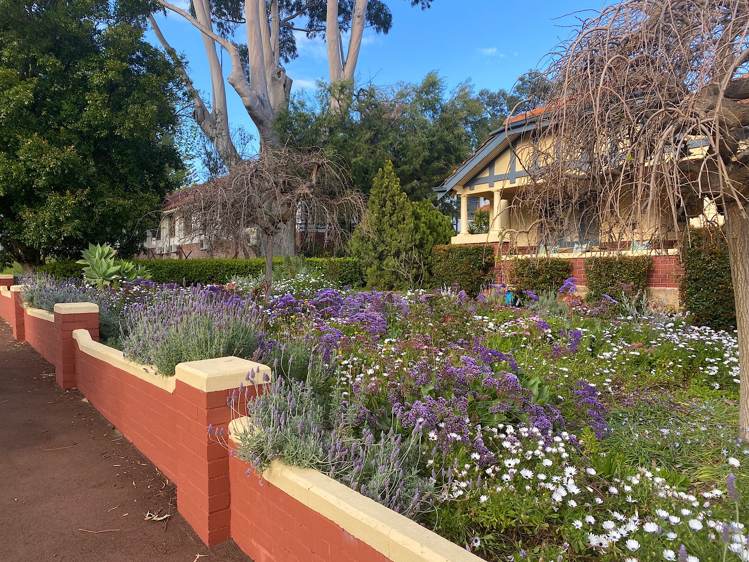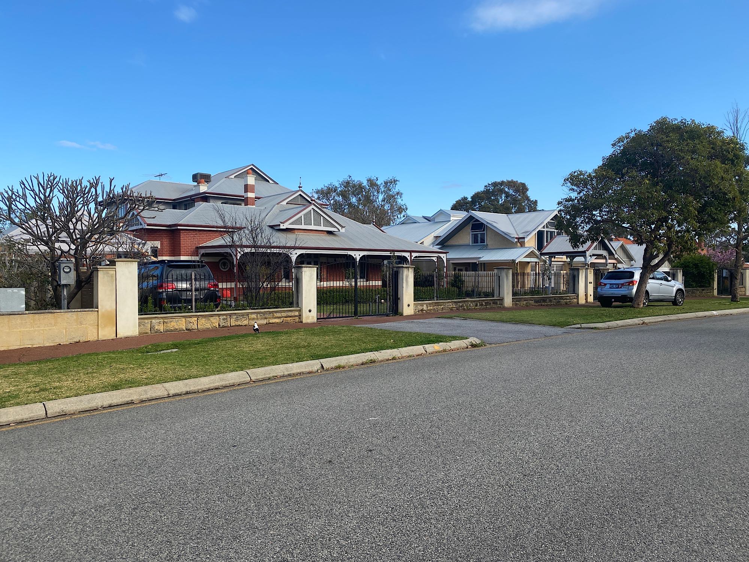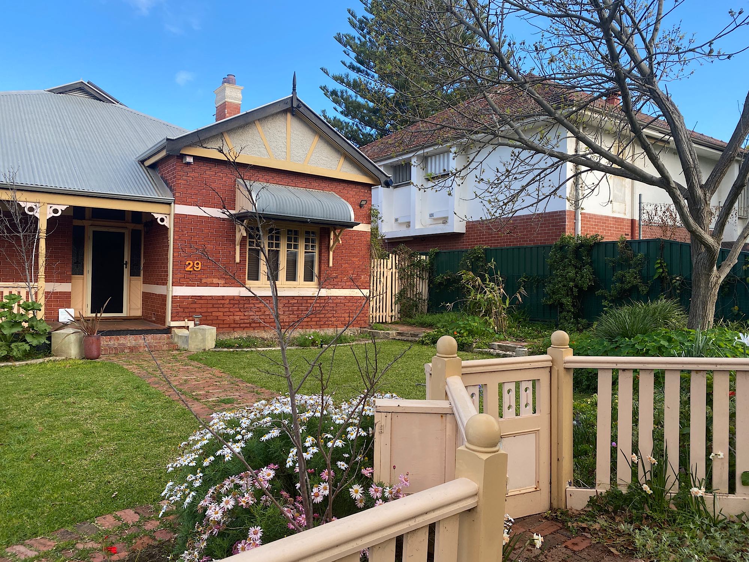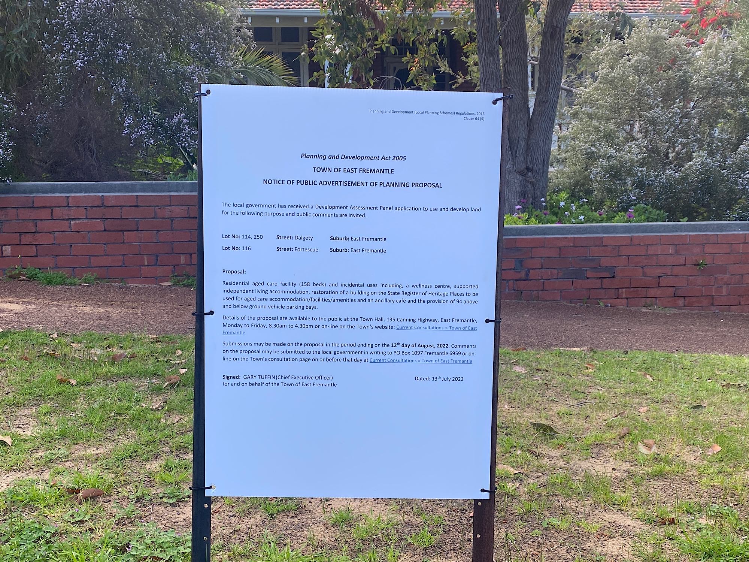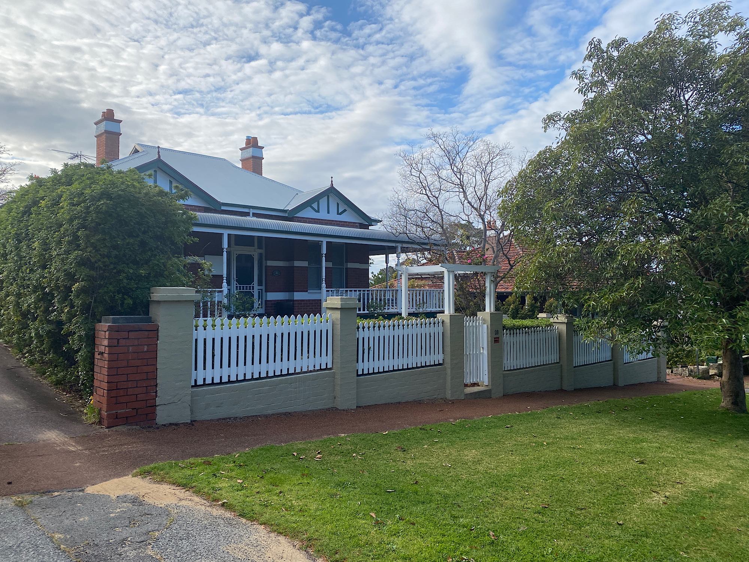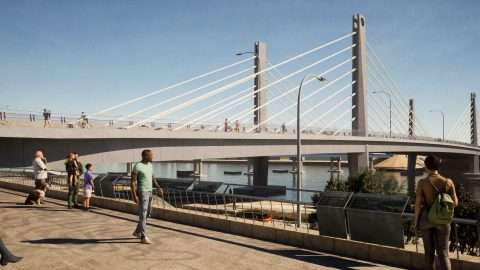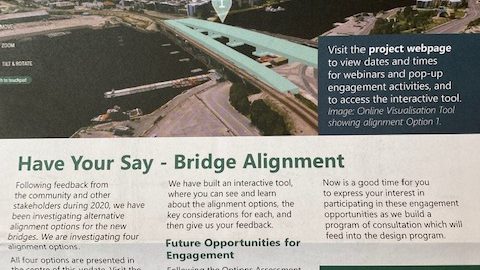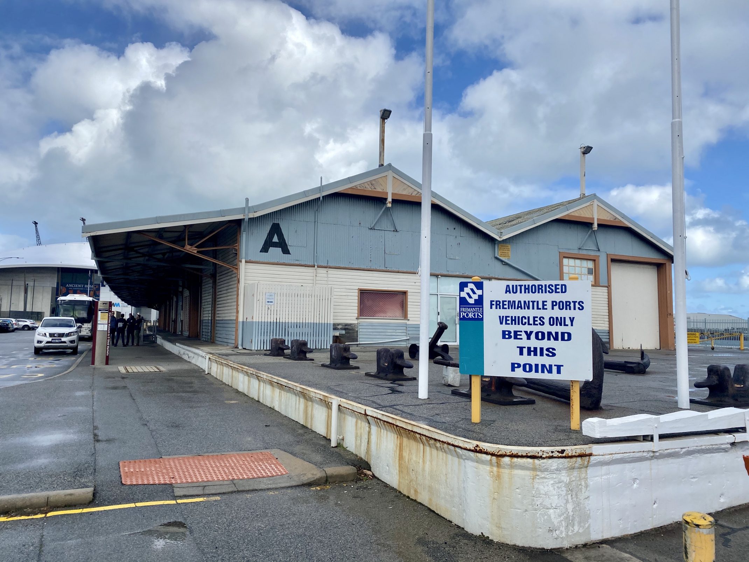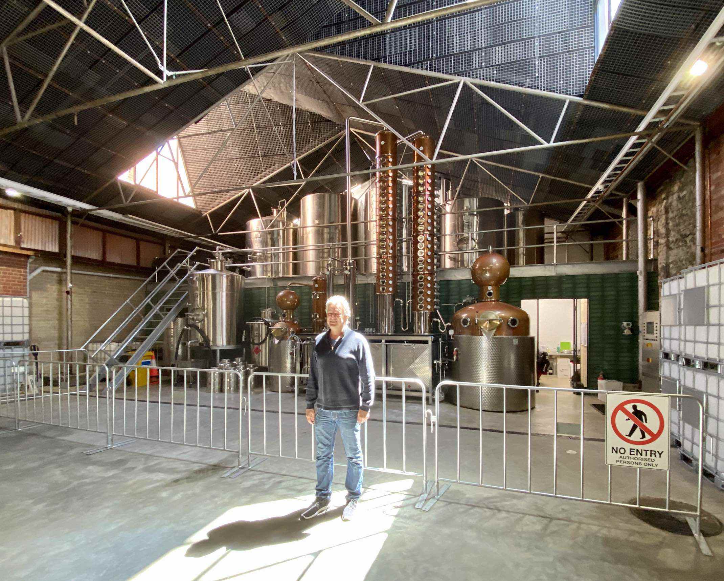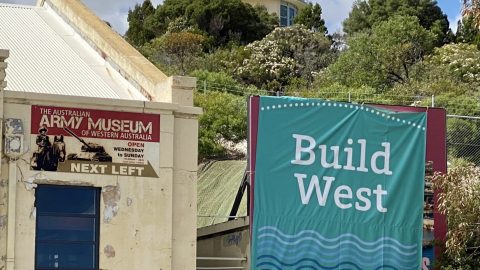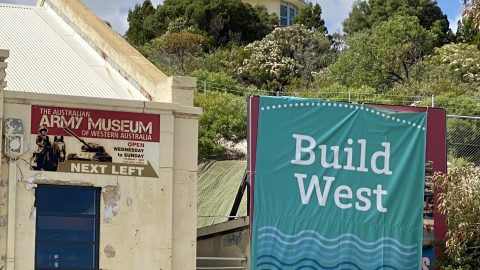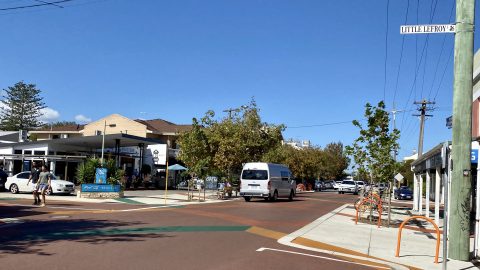In a recent article, we wondered What would William Dalgety Moore say if he came back today?
Well, last Thursday night around 100 electors gathered for a Special Meeting of Electors at the East Fremantle Council Chambers – a lovely old heritage building that was opened at the turn of the 20th century just as William Dalgety Moore was completing the construction of his majestic Woodside House down the road in Dalgety Street – to answer that question and in the course of so doing politely vented their frustration over the proposed redevelopment of the Woodside heritage property as an aged care complex.
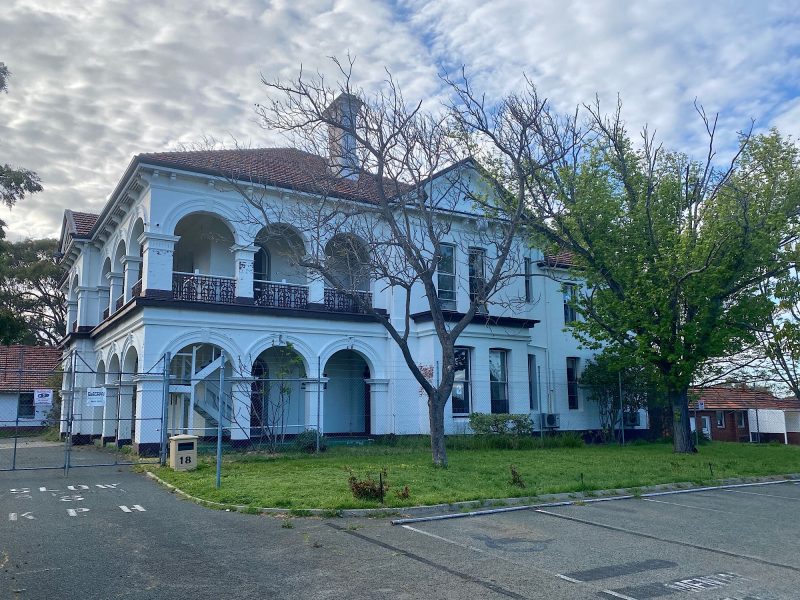
The meeting was chaired by the long-standing Mayor of East Fremantle, Mr Jim O’Neil. Others at the meeting included Mr Graeme Prior and other representatives of the proponent of the proposal, Hall & Prior, other elected Council members, and staff of the Council.
Mr Prior is CEO and co-founder of Hall & Prior, a leading Australian aged care provider with some 31 aged care facilities around the country.
Hall and Prior in their publicity mention Karingal Green at High Wycombe in the Shire of Kalamunda as a good example of one of its modern facilities. The company describes it as ‘a 1.6-hectare care community offering high quality, contemporary design, leading care and healing services for residents and integrated programmes that service the local community’. The company also mentions Georges Estate Health & Aged Care in NSW as ‘another of our new world-class ‘centres for healing’, offering state-of-the-art amenities and in-home care programs’.
Plainly, with the Woodside proposal, Hall & Prior seeks to emulate their modern world-class model of an aged care complex.
The big question that the local East Fremantle Dalgety Street and Fortescue Street community poses and that most folk, who have taken time to look at the Woodside proposal, ask is whether this type of complex can fit into the relatively small 1.2 hectare Woodside site, which incorporates Woodside House, without adversely affecting the amenity of the nearby residents and the locality generally. In contrast, The Karingal complex, which is of a not dissimilar build and resident number, is situated on 1.6 hectares of bushland.
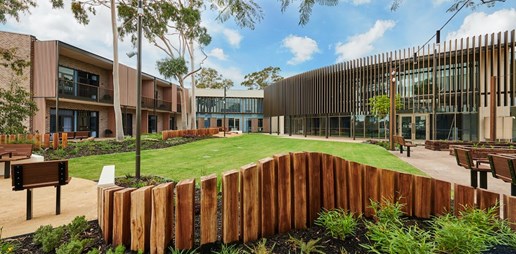
Karingal Green image. Credit Hall & Prior
Mr Prior made his presentation to the meeting and after a further presentation from the Town’s planning officers the evening was turned over to the electors to address the three questions that had led to the meeting. Those questions were:
1. The Council to identify clearly all aspects of the Development Application for the proposed Woodside Care Precinct Lot 250 (#18) and Lot 114 (#26) Dalgety Street and Lot 116 (#29) Fortescue Street East Fremantle which are not compliant with the local planning scheme, local planning strategy and residential 12.5/15.0 code, such as zoning, land uses, scale, height, traffic, crossover design, access points, setbacks, requirement for on site parking, tree retention and removal, overshadowing, changes to natural ground level, proposed medical centre, proposed wellness centre and proposed training/research facility and any other matters, and the consequent impact of those matters on the amenity of all property owners and occupiers in East Fremantle.
2. The Council to identify clearly the actual changes proposed to the site of the former heritage listed home of William Dalgety Moore, one of The Merchant Princes of Fremantle and latterly the former Woodside Maternity Hospital site, and the two adjoining heritage homes to the south.
3. The Council to identify clearly any commercial functions which have scope and uses beyond the provision of services for the residents, their visitors and staff of the site in question, and which are likely to detract from the amenity of affected local residents and ratepayers.
The following well briefed electors addressed the issues of concern to them:
1. Orderly and proper planning and the nature of prior consultation was addressed by Todd Anderson, Joanne Taggart and Rob Cox.
2. The question of Variations required to the applicable R-Codes to make the complex possible was canvassed by Todd Anderson and Jenny Foley.
3. The Design Principles that the proponent uses to justify variation from the R-Codes was addressed by a number of speakers. Michael Conner spoke to the all important context and character of the proposed complex. Built form and scale was covered by Sandy Hubbard. And Jesse Searls spoke to the design principles more generally.
4. Likely Traffic generation in the immediate locality was identified by Gerry Connor and Tom Puddy as a real issue.
5. The matter of the Construction phase and the impact of it on residents was raised by Meagan Cox
6. Bronwyn Sibree spoke finally to the sometimes forgotten Heritage interests associated with Woodside House itself.
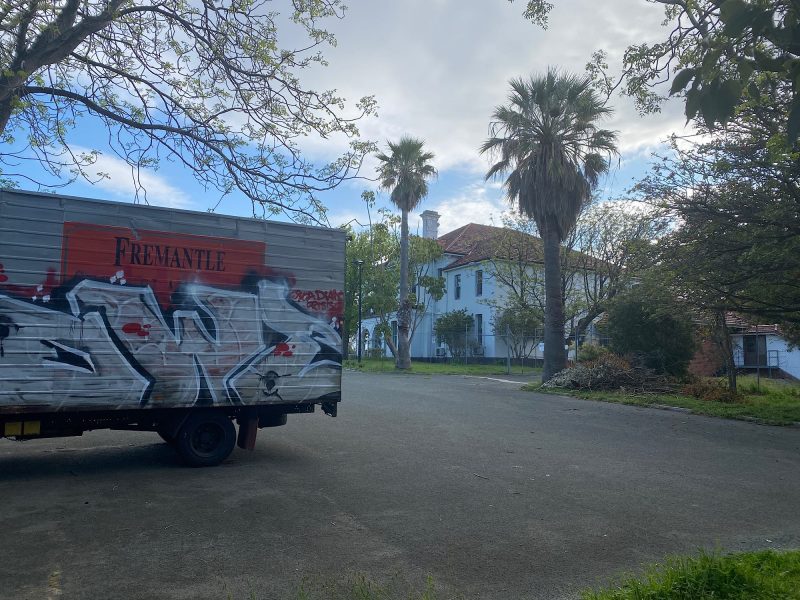
Not surprisingly, resolutions matching these concerns were easily passed by the electors at the meeting. In short, the resolutions call for:
* The deferral of any Application for Development Approval relating to the redevelopment of the Woodside Hospital development site at Lot 250 (18) Dalgety Street, Lot 114 (26) Dalgety Street and Lot 116 (29) Fortescue Street, East Fremantle until such a time that the current planning framework is amended to facilitate the orderly and proper redevelopment of the site.
* The Council to negotiate with the developer to reduce the height, bulk, scale and site works to be more compliant with the Local Planning Scheme and significantly reduce the impact of the North wing on our amenity.
* The developer to provide cones of vision assessment for both southern and northern boundaries of 18 Dalgety Street, undertaken at each level of the building, to inform the design and placement of visual privacy screening.
* The Council to not support the approval of the development application unless the built form and scale is reduced to the deemed-to-comply height specified in the Residential Code for the site’s R15 zoning.
* A Construction Management Plan addressing the control of the associated vibration, asbestos dust, noise, waste, dewatering, sand and sediment and related construction activities.
* The Town of East Fremantle to commission an independent traffic impact assessment to address the anticipated increase in car and truck traffic that will be generated by the Woodside Hospital Redevelopment
* The Council to obtain an opinion from the National Trust about the proposed demolition of the mid-century maternity buildings and an Independent Heritage Impact Assessment of the proposed development.
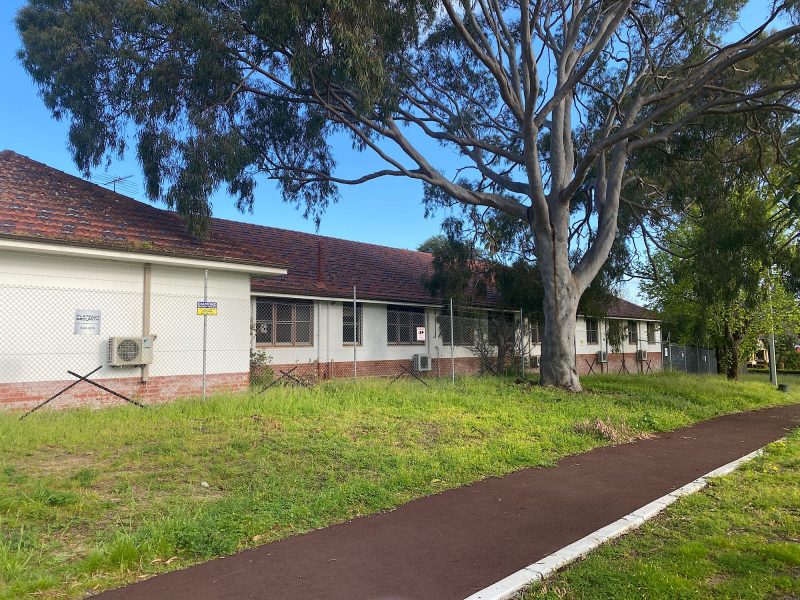
Special meetings of electors are enabled under the State’s Local Government Act as a means of airing and resolving issues of concern that have arisen between electors and Councils. It’s the ultimate way for a sufficient number of electors to impress upon their Council that they don’t like what Council is doing. However, the resolutions passed at a meeting do not bind Council. They can be ignored. It goes without saying, of course, that while they may be ignored collectively by elected members, doing so could be at the peril of individual members if and when they stand for re-election down the track.
In this case, the Council is in a halfway position when it comes to the approval of this proposal. Under planning law, it’s a DA that a JDAP will determine, not the Council. However, the Council are able to pass comment on it. At the meeting, elected members of Council appeared to be keeping their powder dry and did not engage in any discussion. The Mayor seemed to think this was appropriate as the Council fulfils, he said, a ‘quasi-judicial function’ – whatever that means. It’ll be interesting to see what positions elected members individually take when the resolutions from the meeting come before a full Council meeting in October.
The question whether the aged care complex proposal on the Woodside site is ‘compliant’ with the LPS3, is obviously a critical factor. If it is not, then the proposed development would be dead in the water and LPS3 would need to be amended to ensure any such development on the site is compliant.
Any amendment of TPS3 to rezone the site would necessarily require consultation with East Fremantle residents as part of the amendment process. It would provide residents with the opportunity to influence their Council in the setting of desirable parameters and conditions of development on the iconic East Fremantle site in advance of a new DA being considered.
While the local community is questioning the compliance of the proposal with LPS3 and suggests rezoning of the site should occur prior to consideration by a JDAP of any redevelopment proposal, the proponent seems to be rejecting any notion of non-compliance or need for further consultation with residents.
As a result there appears to be something of a stand off between proponent and residents on this major development proposal.
On the critical question of compliance with LPS3, the proponent, by Planning Solutions – PS – its planning consultant, recognises that the Woodside site is zoned Residential and that a residential development that complies with the R15 density coding on 18 Dalgety Street and the R12.5 density coding on 26 Dalgety Street and 29 Fortescue Street is what LPS3 primarily regards as permissible development.
PS contends that, in these circumstances, the proposed aged care complex use of the Woodside site is a ‘use that is not specifically mentioned in the [LPS3] Zoning Table and cannot reasonably be determined as falling within any use class in the Table’.
The question of just what ‘use’ is proposed is important because clause 4.4.2 of LPS3 says that:
If a person proposes to carry out on land any use that is not specifically mentioned in the Zoning Table and cannot reasonably be determined as falling within any use class in the Table, the local government may:
(a) determine that the use is consistent with the objectives and purposes of the particular zone and is therefore permitted; or
(b) determine that the use may be consistent with the objectives and purpose of the zone and thereafter follow the advertising procedures of clause 7.5 in considering an application for planning approval; or
(c) determine that the use is not consistent with the objectives and purposes of the particular zone and is therefore not permitted.
The Zoning Table has a number of uses listed, including ‘Aged and dependent persons dwelling’ and ‘Hospital’. While an ‘Aged and dependant persons dwelling’ can be permitted in the Residential zone with Council discretion, a ‘Hospital’ is totally prohibited.
In short, because the definition of an Aged and dependant persons dwelling appears to be confined to a dwelling for no more than 6 persons, the proponent’s development probably doesn’t fall within that use class.
However, because the definition of Hospital contemplates the admission and lodging of persons for “care”, it may be possible to argue the aged care complex proposal reasonably falls within this use class for the purposes of cl 4.4.2.
If the proponent’s proposal falls within the Hospital use the proponent has a problem, because a Hospital use is prohibited in the Residential zone and there is no discretion to approve it. In which case, the proponent’s Woodside redevelopment proposal could not be carried out without an amendment to LPS3.
PS, on behalf of the proponent, don’t appear to directly engage with this Hospital analysis in their submission to JDAP. Rather, they appear to accept that the proponent’s use is simply not listed and, by implication, that it cannot reasonably determined as falling within any of the use classes listed in Zoning Table, Aged and dependant persons dwelling and Hospital included.
Interestingly, the expression ‘Nursing home’ does appear in LPS3, but not in the Zoning Table. Rather it’s in the definition schedule to the scheme and appears to be included because a ‘Nursing home’ in Windsor Street, East Fremantle has an express additional use approval under Schedule 2 of LPS3.
By way of interest, a Nursing home is defined to mean –
‘… any premises in which persons who do not require constant medical attention are received as residents for the purposes of medical supervision and nursing care.‘
Having regard to that definition, and given, on the proponent’s case, the proposed use is not to be found in the Zoning Table, PS in their analysis say the use proposed is, in fact, best seen as a Nursing home.
But is that accurate? Is a world-class ‘centre for healing’ offering state-of-the-art amenities and in-home care programs a Nursing home, or is it something new, something more contemporary, something just as described in the DA, a ‘Nursing Home (Residential Aged Care Facility) including the adaptive re-use of Woodside House and two existing dwellings for Supported Independent Living, an incidental wellness centre and ancillary café, and associated parking, access and landscaping’?
What’s clear is that, unless it’s a Hospital, the use proposed by the proponent in not listed in the Zoning Table. As a result the questions facing the proponent and the agitated residents are the questions that then arise under clause 4.4.2 (b) and (c), namely, whether JDAP (standing in the shoes of the East Fremantle Council) should determine whether:
(a) the use is consistent with the objectives and purposes of the particular zone and is therefore permitted; or
(b) the use is consistent with the objectives and purpose of the zone and thereafter follow the advertising procedures of clause 7.5 in considering an application for planning approval; or
(c) determine that the use is not consistent with the objectives and purposes of the particular zone and is therefore not permitted.
The residents plainly say (c) applies. The proponent (a).
So what are the objectives and purposes of the specific zone – the Residential zone – in which the Woodside site falls?
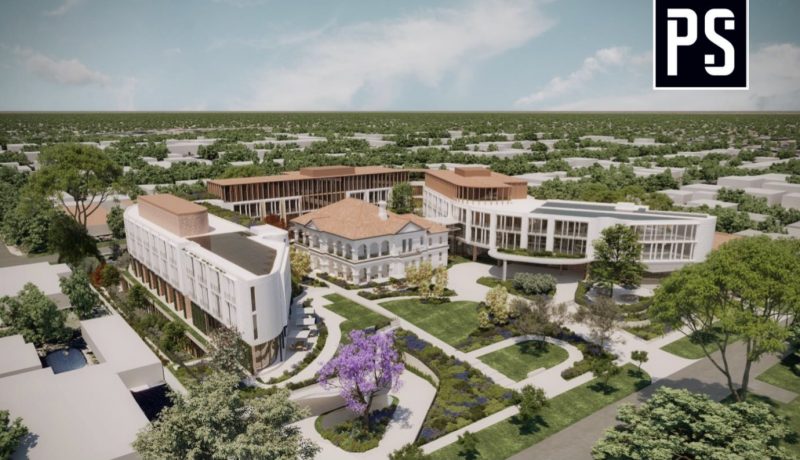
Objectives stated in the scheme are both General and zone specific. Both sets are relevant here.
General zone objectives set out in LPS3 are:
• To recognise and respect the desired future character of each precinct, and to ensure future development is sympathetic with that character.
• To recognise the historical development of East Fremantle and its contribution to the identity of the Town.
• To conserve significant places of heritage value, and to preserve the existing character of the Town.
• To promote the integration of transport and land use, and to encourage the use of low energy transport modes, such as walking, cycling and public transport.
• To facilitate and encourage effective public involvement in planning issues and processes.
The Residential zone objectives stated in LPS3 are:
• To provide for a range and variety of housing to meet the social and economic needs of the community, while recognising the limitations on re-development necessary to protect local character.
• To safeguard and enhance the amenity of residential areas and ensure that new housing development is sympathetic with the character and scale of the existing built form.
• To encourage high standards and innovative housing design, which recognises the need for privacy, solar access, cross ventilation, water sensitive design and provision of ‘greenspace’.
• To protect residential areas from encroachment of inappropriate land uses that are likely to detract from residential amenities, but to provide for a limited range of homebased activities compatible with the locality.
• To recognise the importance of design elements such as the ‘front yard’ and the ‘back yard’ to the character, amenity and historical development of the Town and to the community.
You can easily see how the residents argue that Blind Freddy would be able to see how the future character of the Woodside precinct will not be respected by this large scale development in its midst and that the development is not sympathetic with that character. The pleas made by residents at the electors meeting make the points. They say the proposed development of a aged care facility like this might be ok in High Wycombe on 1.6 hectares of bushland, but not something of the scale proposed in the middle of old East Fremantle, on 1.2 hectares of land.
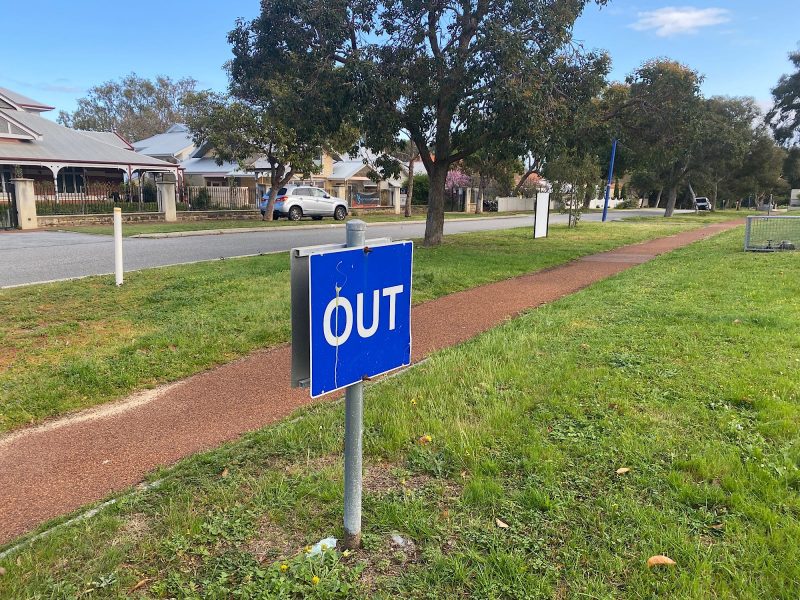
Nonetheless, PS, on behalf of the proponent, contends the proposed development is consistent with the ‘general’ objectives for zones on the basis that:
• The proposed development is consistent with, and sympathetic to, the desired future character of the Woodside Precinct. The proposal has been designed responsively to the existing Woodside House and surrounding context, and to retain and reinforce the prominence of Place the site has in the precinct.
• The proposal recognises and enhances the site’s heritage values and cultural significance by combining the historical uses of the site as a home and hospital to deliver a residential aged care facility that will be a home and provide essential care services to its residents. These uses echo the site history.
• The proposal seeks to conserve the significant heritage values associated with the subject site through the restoration and adaptive re-use of the existing buildings on-site, and inclusion of a Woodside Hospital heritage interpretation strategy, which will retain the character of the Woodside Precint.
• The retention and adaptive reuse of 26 Dalgety Street and 29 Fortescue Street for Supported Independent Living maintains and enhances the character of the area and provides a suitable transition between the new residential care facility and adjoining dwellings to the south.
• The subject site is located within 200m walking distance of high frequency bus routes on Canning Highway, providing an accessible and alternate transport option for staff and visitors to the site. The proposed development also includes provision of end-of-trip facilities for staff, which will encourage more active forms of transport.
• The proponent, Hall & Prior, has undertaken extensive community engagement prior to lodgement of this development application, ensuring the public has had an opportunity to be involved in the planning process and have a say on the proposed development.
PS then argue the proposed development is consistent with the objectives of the ‘Residential’ zone because –
• The development will provide housing diversity within East Fremantle, being the only residential aged care and supported independent living facility in East Fremantle south of Canning Highway, allowing local residents to age in place.
• Given the rapidly ageing population and increased demand for aged care services, the 158 bed aged care facility is critical to meet the future needs of the community. Hall & Prior will also offer a range of health and care services and programs to the elderly within the local community along with providing for affordable care options. This will ensure the social and economic needs of the community are met.
• The use of a ‘Residential Aged Care Facility’ (‘nursing home’) is entirely compatible with and complementary to the surrounding residential development. For all intents and purposes, the care facility and supported living dwellings will be the permanent home to its residents.
• The retention and adaptive re-use of 26 Dalgety Street and 29 Fortescue Street for supported independent living maintains and enhances the character of the area, and provides a suitable transition between the new residential aged care facility and adjoining dwellings to the south.
• Whilst it is acknowledged the building height of three and four storeys differs to the single and two storey dwellings that surround the subject site, the arrangement of built form has been carefully considered so as to minimise any potential impacts on the streetscape and adjoining residential amenity. The development has been designed to a high architectural standard that is sympathetic with the character of the area through its use of materials, finishes, curved facades, and landscaping.
• The landmark qualities of Woodside House are reinforced by the scale of the development and enhanced by presenting the place in a generous setting, reminiscent of its former rural context. In this way, the proposed new buildings will make a positive contribution to the amenity of the subject site and surrounding area.
• The proposal comprises innovative design initiatives including rooftop solar panels, energy efficient lighting and hot water systems, provision of substantial green space, north facing balconies, access to sunlight, cross ventilation, and onsite water management. The retention and reuse of existing heritage buildings and potential re-use of red bricks from the site enhance the sustainable credentials of the development.
PS boldly asserts that, ‘As demonstrated above, the proposed Woodside Care Precinct development is consistent with the objectives of the Residential zone, and warrants approval accordingly.’
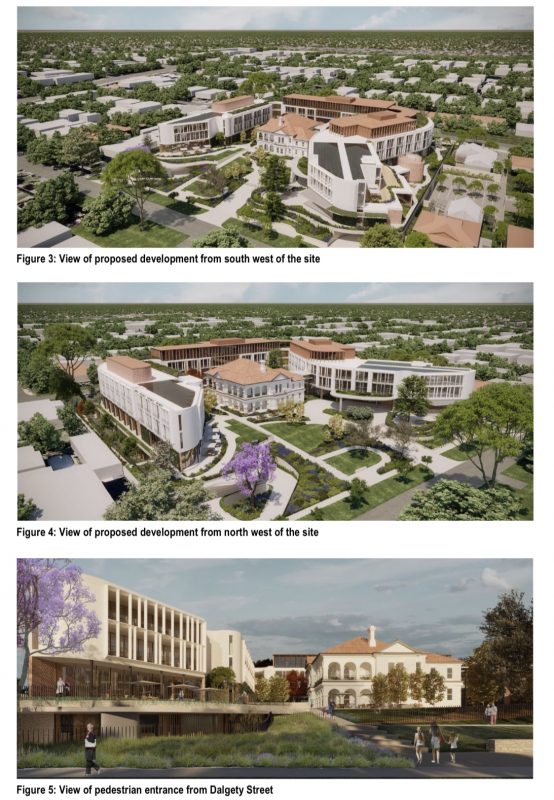
In what might be considered a strange exercise in logic, PS also claim there is support for their reasoning in a WA Planning Commission Position Statement that recommends the use of a ‘Residential Aged Care Facility’ be a permitted (‘P’) use in a Residential zone. PS state that this ‘reinforces the suitability of the use in the Residential zone.’ By contrast, one would have thought if the Position Statement reinforces anything, it is that a ‘Residential Aged Care Facility’ use class should be expressly included in a scheme such as LPS3 as a ‘P’ use and not left to argument after the event – which is exactly the residents’ argument here.
Similarly, PS argue that because the Town’s draft Local Planning Strategy states that the Woodside Hospital site on Dalgety Street is considered suitable for aged persons accommodation, ‘this demonstrates the suitability of the proposed Nursing Home use on the subject site’. Again, this might be considered strange reasoning. Leaving aside the doubtful assertion that what is proposed is simply a ‘Nursing home’ as defined in LPS3, the proponent must understand that a Local Planning Strategy can’t override the terms of LPS3, and a draft strategy even less so.
While one recognises that PS are seeking to present their client’s case in the most favourable light having regard to the terms of LPS3 and the challenges those terms present to a proponent, this reasoning rather puts the cart before the horse.
There is much to be said for the view that the case PS seeks to argue for on behalf of the proponent actually demonstrates the wisdom to be found in conventional planning theory and repeated in so many WA Planning Commission documents, that good planning should precede an ad hoc consideration of a major development application.
PS then point out that the adaptive and continued use of 26 Dalgety Street and 29 Fortescue Street for Supported Independent Living – or SIL – does not, from a planning perspective, change the use of these dwellings. Their use will remain residential, it is said, forming part of the overall residential aged care facility on site, with all residents having access to the communal amenities and facilities offered on site. It is also noted by PS that the proposed SIL falls within the land use definition of a residential aged care facility and independent living complex under Part 5.2 of WAPC’s Position Statement.
But again, this observation only serves to emphasise the point that the proposal is not for a ‘nursing home’ use class under LPS3, but for an aged care complex use as carefully described in the DA.
Having determined for themselves that the proposed use is or can be treated as ‘consistent’ with the General and Residential zone objectives, and effectively treated as a residential development in its own right, PS then proceed to argue that the other components of the proposed development, the Wellness Centre and the Cafe should not affect a proper assessment of the main use, as these are but ‘incidental’ or ‘ancillary’ to the main use and so should be treated as part of it.
PS notes that LPS3 defines an incidental use as meaning a ‘a use of premises which is ancillary and subordinate to the predominant use”.
PS says the the lower ground level ‘wellness centre’ and ‘ancillary café’ in Woodside House fall into these categories for two key reasons. First, if it weren’t for the predominant use they are attached, they would not viably operate in this location. Secondly, the ‘majority of clients’ will be directly from the facility.
While one can understand the cafe as a relatively innocuous ancillary component of a modern aged care complex, the Wellness Centre seems another thing altogether, especially if it will attract ‘clients’ from beyond the adjacent aged care facility, as plainly it’s designed to do.
There is an obvious case to be made, as the residents contend, that the Wellness Centre is a stand alone use class in its own right and, as in the case of a Hospital use, cannot be permitted on the Woodside site.
With this background and understanding of the terms of East Freo’s LPS3, and how the proponent seeks to pitch its DA for approval, the resolutions made by electors at the Special Electors Meeting last Thursday night take on real meaning and their arguments require careful consideration.
The question whether the proposed aged care complex is capable of complying with East Fremantle’s LPS3 appears to be a critical question.
We will await the next steps in the Woodside drama.
Will it go to JDAP or will the suggestion by residents that the project be the subject of a well thought out local development plan and an amendment to LPS3, to accomodate a refined development proposal, be found to be the most sensible way forward?
We’ll see.
* By Michael Barker, Editor, Fremantle Shipping News
While you’re here –
PLEASE HELP US TO GROW FREMANTLE SHIPPING NEWS
FSN is a reader-supported, volunteer-assisted online magazine all about Fremantle. Thanks for helping to keep FSN keeping on!
** Don’t forget to SUBSCRIBE to receive your free copy of The Weekly Edition of the Shipping News each Friday!
