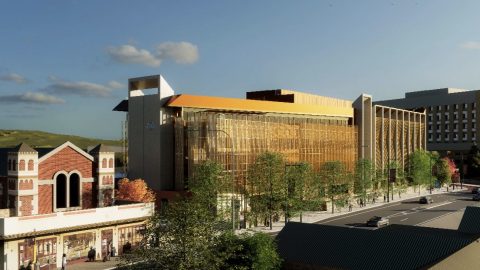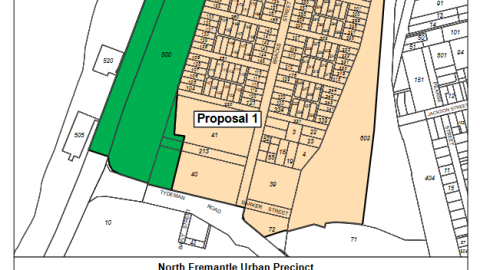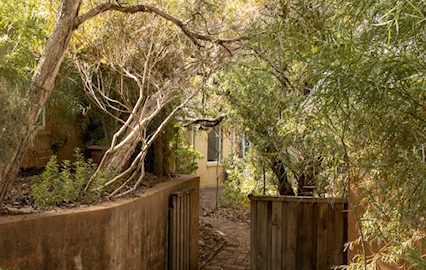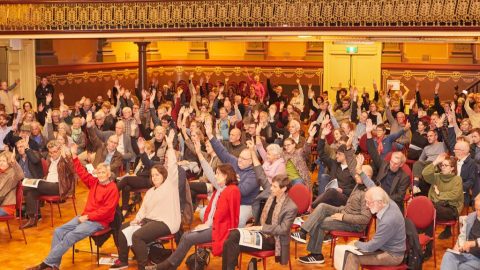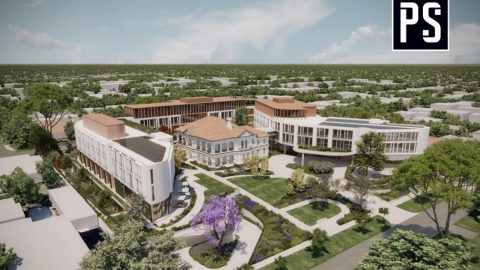One wonders what William Dalgety Moore, who built the grand home Woodside House in Dalgety Street, East Fremantle, way back in 1902, would make of the plan to redevelop it as a Nursing Home (Residential Aged Care Facility), if he came back today?
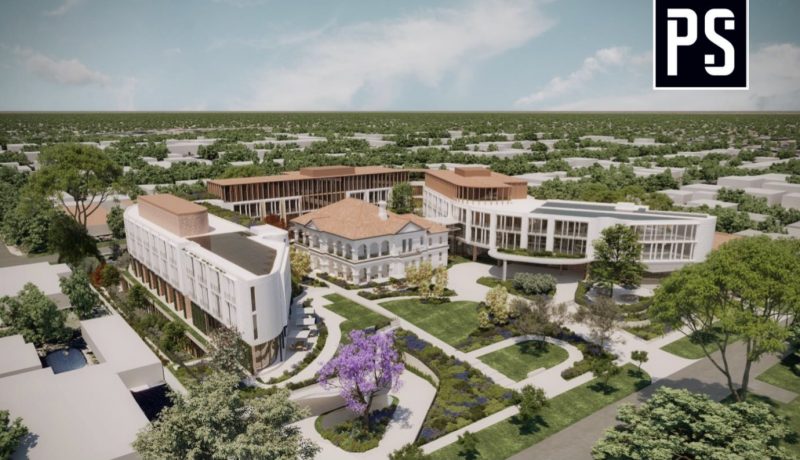
What’s for sure is that local residents and many folk more generally in East Freo are not impressed. The height, scale and intrusion of the proposed Nursing Home into the local residential neighbourhood has people up in arms. Their concerns will no doubt be amplified at a Special Electors Meeting tomorrow night, 15 September 2022 at 6 pm at the East Fremantle Council Chambers.
It has to be said that, on its face, the proposal covers a large area of land and reaches 4 storey on its Fortescue Road side and generally towers over other residential buildings in a quiet, largely single residential neighbourhood.
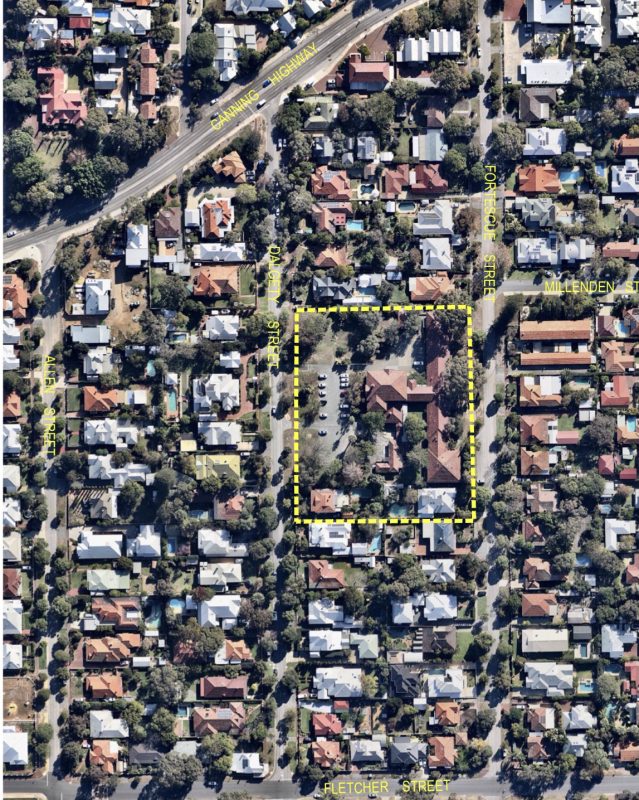
The proponent it seems can’t quite see what all the fuss is about, saying it has come up with a thoughtful redevelopment that ticks all the boxes including heritage preservation, and that all State and local planning schemes and policies have been complied with. And that the the State Design committee likes it too.
Ultimately the proposal must be considered by a State Government JDAP – a joint development assessment panel involving three State Planning Commission appointed members and two from the Council of East Fremantle. The Council doesn’t exercise direct development control over the proposal. JDAP does. So the resolutions of the Special Electors Meeting are of limited legal utility though they may well be relevant to the final decision of the JDAP.
The proponent of the Nursing Home contends in its development application that, broadly speaking, the social utility of the proposed use and the degree of thoughtfulness they have put into its design resolves residents’ concerns and should lead to its approval.
In short, the residents say their amenity will be blighted, while the proponent seems to be arguing it will be enhanced.
What doesn’t seem to be in issue is the heritage retention and adaptation aspects of the proposal or the need for aged care facilities in municipalities like East Fremantle. The issue primarily seems to be whether this particular proposal is simply too much on this site.
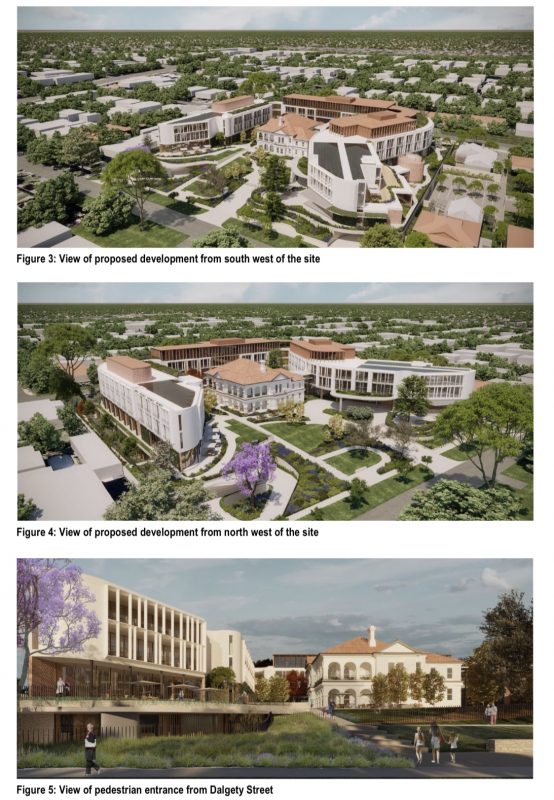
In its report accompanying the application for development approval, Planning Solutions note that the application is made on behalf of Hall & Prior Health and Aged Care Group and Fresh Fields Projects (WA) Pty Ltd, the proprietor and proponent of the proposed development on Lot 250 (18) and Lot 114 (26) Dalgety Street, and Lot 116 (29) Fortescue Street, East Fremantle (subject site).
The proposal more particularly is for a Nursing Home including the adaptive re-use of William Dalgety Moore’s Woodside House and two existing dwellings for Supported Independent Living, an incidental wellness centre and ancillary café, and associated parking, access and landscaping.
Lot 250 (18) Dalgety Street, East Fremantle, has an interesting history following British colonisation –
• Between 1890-94, the property was developed as a farm holding and used for rural purposes.
• Construction of Woodside House was completed in 1902 as a private residence for William Dalgety Moore. The residence was extended in 1904 with a gardener’s shed and a single-storey brick laundry building added in the 1920s.
• In 1923, the property was used as a hospital for the first time, with the name Woodside Hospital applied in 1925.
• The hospital ceased operating in 1946 and the building was then converted to residential units.
• The State Government purchased the site in 1951 and converted the building to a public maternity hospital,
which opened on 23 October 1953 with 26 maternity beds.
• In 1966, the east wing was extended to contain wards, theatres, and nursing facilities.
• The public hospital ceased operations in 2006 however, the Department of Health administration staff stayed on until 2015, when Woodside Hospital finally closed its doors.
The Woodside property is included on the following heritage listings:
• State Register of Heritage Places (Heritage Place no. 792) Permanent 06 February 1998.
• Town of East Fremantle Municipal Inventory (Category A) 27 April 1999.
The Planning Solutions report covers all manner of issues relevant to a development application of this sort, right down to stormwater. Here we cover only the apparently more contentious issues.
It is noted the original concept plans prepared by the project architects in 2020 depicted the proposed Woodside Care Precinct development on Lot 250 (18) Dalgety Street only. Subsequently, Hall & Prior purchased the adjoining two lots to south (No. 26 Dalgety Street and No. 29 Fortescue Street), and the development plans were amended to incorporate the additional two lots into the Woodside Care Precinct proposal, providing for an expanded residential aged care facility and supported independent living on the subject site, and an appropriate on-site transition to the adjoining dwellings. It is intended all three lots will be amalgamated prior to construction should the proposed development be approved.
The proposal comprises a 4 storey residential aged care facility development incorporating 158 beds, supported independent living dwellings, an incidental wellness centre, ancillary cafe, car parking and access, and extensive landscaping. The proposal will retain and upgrade the existing Woodside House, to develop an integrated aged care facility on site. The proposal also includes the adaptive re-use of the existing dwellings at 26 Dalgety Street and 29 Fortescue Street, with the front facades to be retained and new additions to the rear.

The proponent says that proposed development has been deliberately sited and designed to maximise and protect the substantial heritage values associated with Woodside House. This includes maintaining a view corridor of the House from the northwest approach to the site along Dalgety Street. The lot boundary setbacks to the north achieve appropriate separation from the adjoining residential properties to ensure there will be no significant impacts. The siting of the buildings also provides the opportunity to retain existing trees/vegetation along the Fortescue Street frontage.
Height is a big issue.
Planning Solutions say the building heights have been assessed in accordance with the R-Codes. The development proposes a new 3 storey building with a ‘minor fourth storey’ element fronting Fortescue Street. In accordance with the R-Codes Volume 1, a maximum overall building height of 10.0m (top of roof; short ridge) is deemed-to-comply, which typically corresponds to a two storey dwelling.
Proposed new building heights are said to range from:
• East elevation: Maximum building height is approximately 18.57m above NGL.
• North elevation: Maximum building height is approximately 14.0m above NGL.
As the proposal exceeds the maximum building heights under the deemed-to-comply requirements, the development has been assessed against the relevant design principles of the R-Codes.
The Design principle stated in the R-Codes is stated in these terms –
P6 The building height that creates no adverse impact on the amenity of adjoining properties or streetscape, including road reserves and public open space reserves, and where appropriate maintains:
• adequate access to direct sun into buildings and appurtenant open space;
• adequate daylight to major openings into habitable rooms; and
• access to views of significance.
Planning Solituons then states the proponent’s ‘Design response’ to this principle, as follows –
Due to the heritage considerations, specifically the need to maintain a view of Woodside House from the north west and to retain adequate curtilage around Woodside House the built form associated with a compliant two storey footprint has been rearranged to accommodate the site heritage. This has meant ‘stacking’ built form from these open areas on top of areas where built form is appropriate …
It is also noted that the existing Woodside House is a significant reference point for establishing an appropriate building height. It is argued that the proposed (new) third storey sits below the top of the roof ridge of Woodside House with only the minor fourth storey element being above the roof ridge.
So often, a picture is worth a thousand words. And this one, which we showed earlier, is the one that no doubt will be focussed on at the Special Electors Meeting tomorrow night and that JDAP will look at closely. It’s the one which helps you to understand many of the negative comments to date, including that the proposed development –
* constitutes a disproportionate development on this historic site
* dwarfs the historic building
* includes a building of approximately 8 shipping containers high
* is happening in a residential area right up to the border with residential homes
* is of an enormous scale, emphasised by 2 levels of underground parking and the removal of many of the trees, including natives.

Plainly, many East Freo residents feel they haven’t been genuinely listened to by the Council or the proponent to date. Thus the Special Electors Meeting.
In the olden days, a footy match against Old Easts at nearby East Fremantle Oval was a pretty challenging affair. One suspects that tomorrow night’s meeting will be too!
* By Michael Barker, Editor, Fremantle Shipping News
While you’re here –
PLEASE HELP US TO GROW FREMANTLE SHIPPING NEWS
FSN is a reader-supported, volunteer-assisted online magazine all about Fremantle. Thanks for helping to keep FSN keeping on!
** Don’t forget to SUBSCRIBE to receive your free copy of The Weekly Edition of the Shipping News each Friday!
