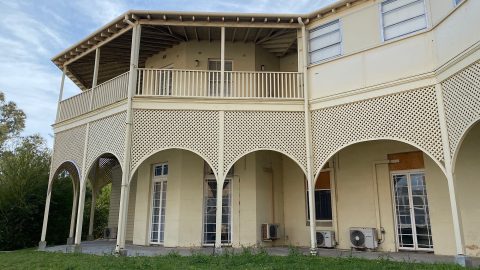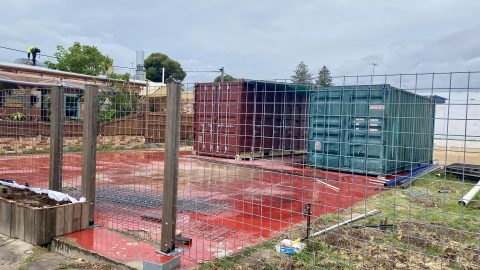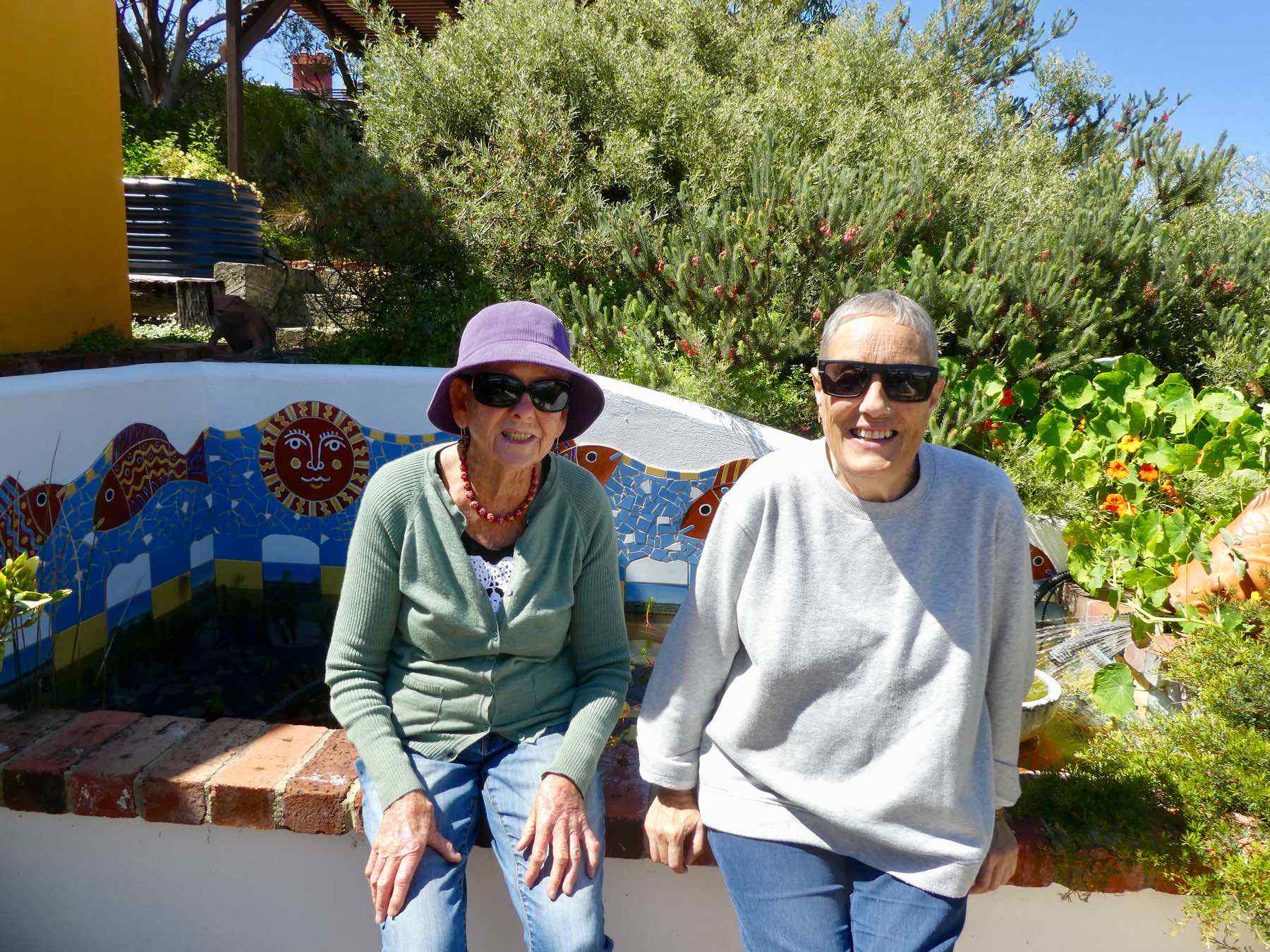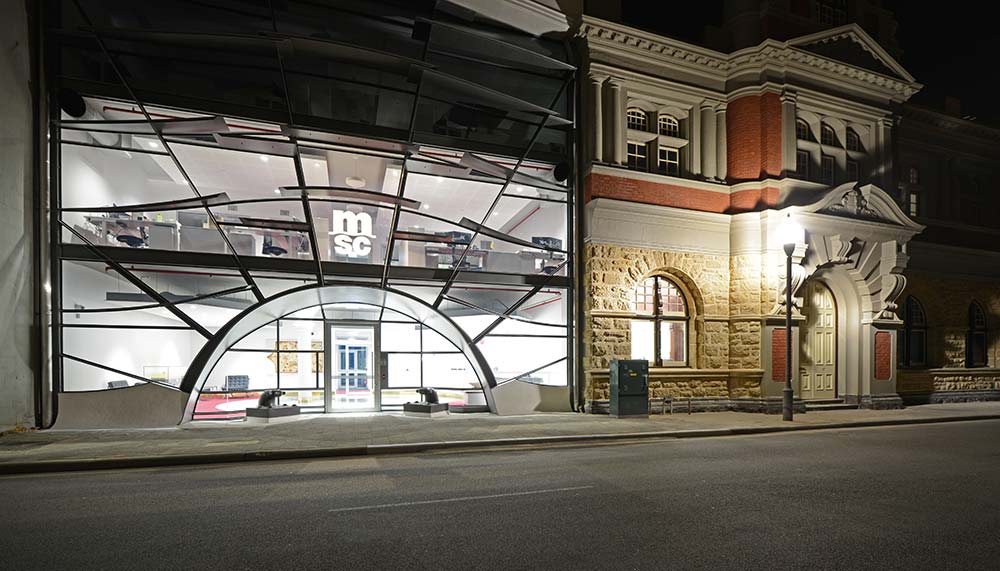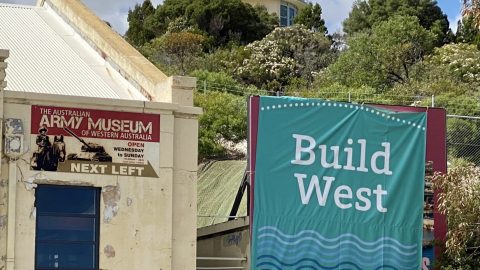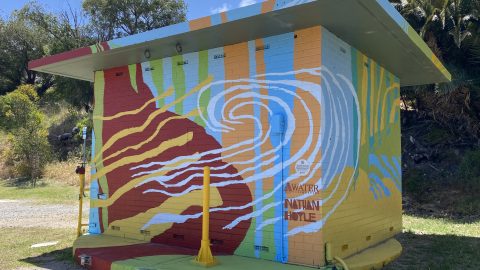Many agree that Design, like Beauty, is in the eye of the beholder.
Last Friday, as we reported, a JDAP – Joint Development Assessment Panel, despite a late plea by City of Fremantle’s Planning Committee to defer the project’s consideration because of height considerations, conditionally approved the hotel on the old Spicers site according to the development application lodged by Fiveight, a wholly owned subsidiary of Tattarang, connected with the Forrest family and Minderoo Foundation.
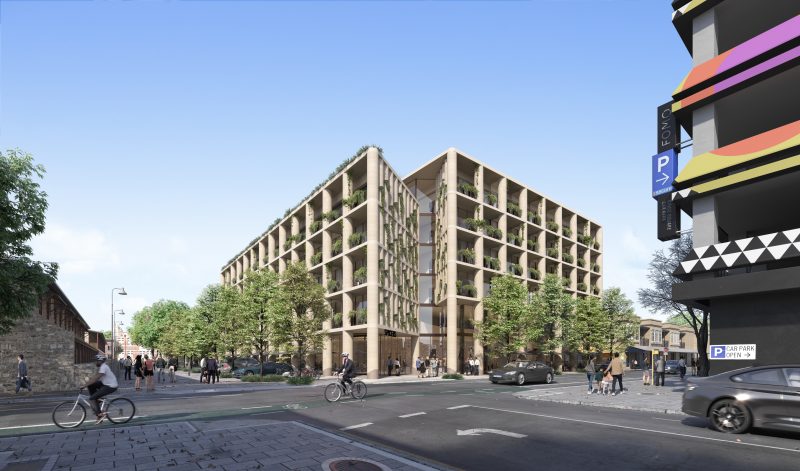
We understand that JDAP resolved to approve the proposal 3:2, with the two City of Fremantle councillor members dissenting.
Questions relating to height and design have excited much social media chatter both before and since we posted the breaking news of JDAP’s approval on Friday.
At its 7 September 2022 meeting, City of Fremantle Planning Committee, resolved, for the Council, that –
Council:
1. Is not prepared to support the proposed six-storey hotel development (117 rooms) with restaurant, small bar and reception centre uses plus a basement level carpark, proposed at No. 10 (Lots 374 & 375) Henderson Street, Fremantle on the grounds:
(a) the exceedance of the 14m facade heights along Henderson Street, as defined in Local Planning Scheme 4, would be significantly detrimental to the buffer zone of the World Heritage listed prison precinct and would compromise the winter-time utility of one of the City’s most important pedestrianised spaces, and
(b) the proposed façade is an inappropriate response to the fine grain and scale of the existing, significant, heritage streetscape.
2. Recommends that the JDAP defer the application and invite the applicant to modify the proposal to:
(a) Reduce the height of development on the Henderson Street frontage to the 14m specified in LPS 4
(b) Introduce fine grained façade elements that respond to the Warders Cottages and prevailing built form in scale, rhythm and fenestration.
(c) Revisit the basement parking for long stay use only.
This resolution was passed by the Committee notwithstanding that the City’s planning officers had recommended conditional approval of the DA and did not find issues with height or design sufficient to reject the proposal.
On the question of design, the City’s planning officers noted in their report that –
While it is understood design and the appeal of certain developments is subjective, the proposed development design has been endorsed by the City’s DAC [Design Advisory Committee] and deemed to be of high quality, noting:
‘The project responds well to the current and future context and will have a positive impact on its immediate urban context and streetscape.’
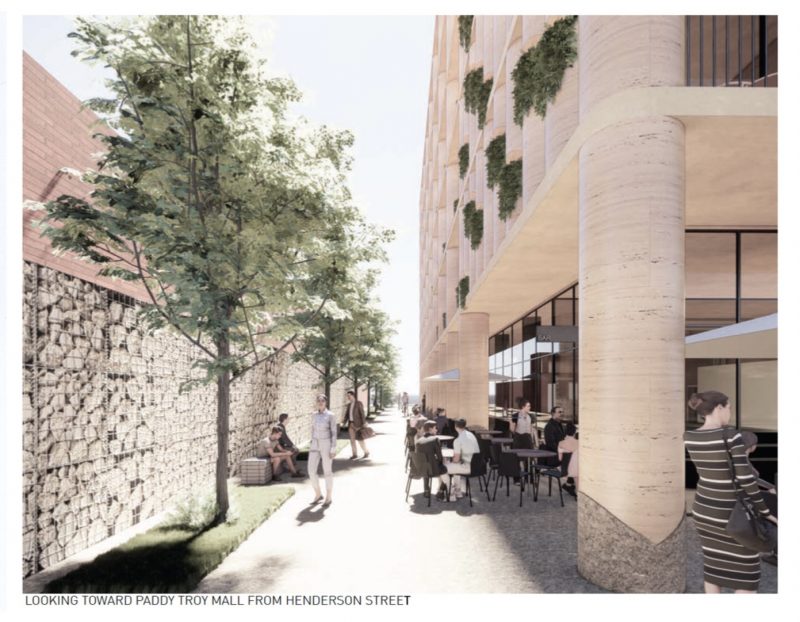
But the Planning Committee’s plea fell on JDAP’s deaf ears and the project, as they say, got the big tick.
Since JDAP’s approval, the question of the project’s design has been much debated around the traps. All too late of course, but interesting. Design is something most of us love to debate. And it’s Design Week in Freo too, coincidentally!
So we thought we should bring you an account of some of the submissions made to JDAP on the hotel proposal to help keep Design Week debates bubbling along!
At JDAP, various submissions were made, for and against, the project, including it’s design.
Speakers against were –
1. Carl Payne
2. John Dowson (Fremantle Society).
Those for were –
3. Jason Norrish (Fiveight)
4. Megan Gammon (Urbis)
5. Geoff Warn (With Architects)
6. Phil Griffiths (Griffiths Architects)
7. William Smart (Smart Design Studio)
8. Christina Markham (Smart Design Studio).
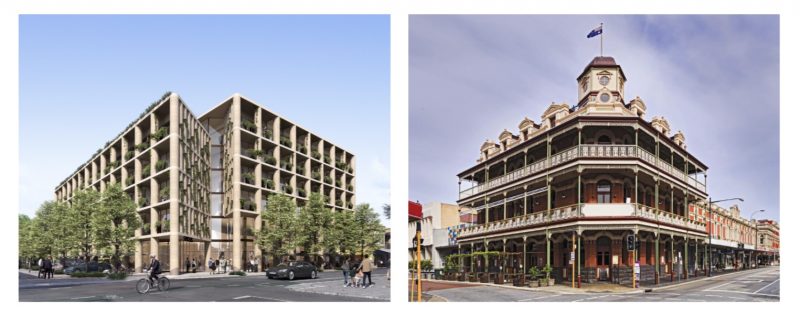
Here we give you the flavour of the submissions made to JDAP by these presenters.
Architect Carl Payne said in his submission to JDAP –
I’d like you to think about space……
Not the one up there, not the final frontier, not that one. I’d like you to think about space here on Earth.
In dance, it’s the space between the dancers, the 3-dimensional variations in those spaces, which create the power and the dynamics.
In music, it’s the space between the notes that gives the melody its rhythm, its movement.
In landscape design, it’s the space between the plants which defines and accentuates them all, and which creates the final composition.
And in architecture, especially in cities, it’s the spaces between the buildings which is the critical factor.
We must always remember, it’s the streetscapes; the spaces between the buildings, that we use for movement and recreation. In cities, we live in these spaces. And so, it is the nature of the external walls of the buildings which populate our city streets, and the distances these walls and external elements are from each other, which creates and defines the streets and public spaces.
So, when assessing new buildings, while considering the planning and the elevations, we also need to pay great attention to the effect of the new building on the established streetscape; the effect on existing and well used/well-loved spaces. We need to fully appreciate how any new structure will relate to; and redefine the spaces around it.
Generally, we are used to road reserves being 20m wide; in the old days – a chain.
But central Fremantle is largely built against road reserves only 15m wide. 3/4 of a chain. Narrow streets. High St, from the Roundhouse all the way to East St, is only 15m wide. Henderson St and William St, which define the two street boundaries of the Spicer site redevelopment, are both only 15m wide.
By contrast, Perth’s central area streets are a full chain in width, 20 metres. St Georges Terrace is 30 metres, a chain and a half, twice the width of Henderson St, containing the Warders Cottages.
This is crucial when considering the effect of taller buildings within Fremantle. The historically low scale of our city respected, empathised with our narrower streets.
A walk down High St reveals the height of most buildings is less, by several metres, than the width of the road reserve. This quality has been eroded with more recent developments; and this Spicer site proposal threatens to further erode this crucially important streetscape principal within Fremantle.
It is vital to the continued success of Henderson St, as a social and cultural hub, that the new building be restricted to no higher than 14m. 11 metres is preferred, as this relates more closely to the height of the adjacent Sail and Anchor Hotel and is totally consistent with High Street buildings as previously noted.
We must avoid the creation of street canyons within Fremantle. These become excessively windy, shaded, antisocial spaces. As stated, it is the spaces between buildings that we use and hopefully, enjoy…………
Finally, I would like to re-present a view of the submitted building form, which provides a series of 1 metre diameter columns at 4 metre centres, dominating and overpowering the streetscape; and contrast this with a hand-drawn rendered sketch. This sketch broadly responds to the Fremantle Planning Committee request for a finer-grain building; a building that responds appropriately to the established texture of Fremantle.
This sketch makes no attempt to redesign the layout. For example, the central entry configuration is as submitted by the developer. I believe this area can be re-thought and changed, but my central focus in presenting the alternative external design today is as stated; to begin the conversation about a fine-grain architecture, responsive to the scale and texture of Fremantle’s well-loved streetscapes.
I am certainly not advocating heritage pastiche. A successful outcome can result using simple and expressive contemporary design. Well-scaled, well-textured, and appropriately finely grained.
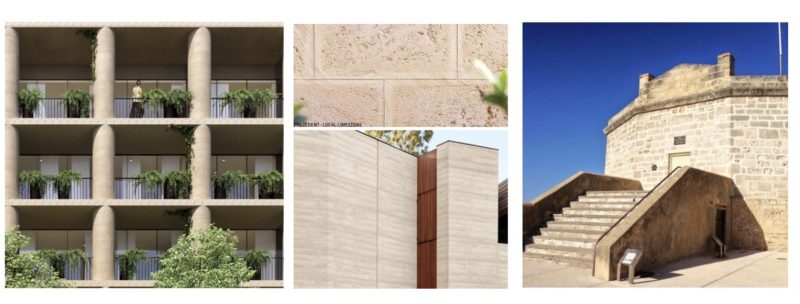
Another in the against camp was former Fremantle City Planner, Jeremy Dawkins, who in 1997 formulated the planning policy intended to govern development on the Spicers site. In a written submission attached to the submission presented on behalf of the Fremantle Society, Me Dawkins stated –
I object to the proposed development of the Spicer site. Not because the site should remain as it is – this gap in the city should be used for an activity that contributes to the city centre. Fremantle can benefit from a new hotel, along with a hotel’s other activities and connections. A substantial and handsome building on this site would be a real asset.
I object because the façade of the proposed building is assertive, even aggressive, rather than polite and aware of its context. Unless the council expects, or maybe intends, that the warders’ cottages will be demolished, its primary responsibility is to require an appropriate building form on the other side of the street. It’s not difficult to work out what that form should be. It is short- sighted and irresponsible to allow anything else.
I object, even more strongly, because the building is over-scaled. Anywhere else it might be enough to calculate the expected demand, or the economies of scale, or the minimum number of floors for efficient lifts, etc. To do so in Fremantle is to diminish the city rather than (i) contribute to the city and (ii) reinforce the very qualities that people stay in Fremantle to enjoy.
Fremantle as a mature city centre demands mature and patient governance that is fully aware of how cashing in on the city’s very strong qualities will weaken them. Once that begins to happen the decline will be hard or impossible to reverse. That’s the story from many other places.
Fremantle is too important (to the local community) to allow that to happen. Instead:
• The assessment process must start with the context and the whole city, not with what might be viable or might be an opening bid.
• The city has all the legal, planning, regulatory, policy and negotiating tools it needs to achieve the right outcome on this site. It should not be reticent in demanding the right outcome, and should fight hard for it if the decision goes the wrong way and/or there is an appeal.
• The city should, if necessary, use its other tools if negotiation demands it: transferable development rights, offsets, incentives and swaps. The fact that the owner is a long-term investor and has a number of sites in Fremantle makes such negotiations more likely to succeed.
• The city should call on public opinion. It is unlikely that the owner, and the architects, want to force their initial concept through the process if it is widely seen as unsympathetic, excessive, greedy, etc.
It comes to this: the city’s qualities have evolved through nearly two centuries of organic place making. Fortunately, post-war attempts to scrap the past and start again failed. In the sixties and seventies there were some well-intentioned but destructive developments, and they still stand out. This building will be added to that negative catalogue if it is built in its present form, and no-one – community, council, owner – would want that.
The city government’s primary task is to respond to community needs and a changing economy – keeping the city alive and evolving – in ways which, increment by increment, heal the city.
A determination to do so is essential in achieving a good outcome for the Spicer site.
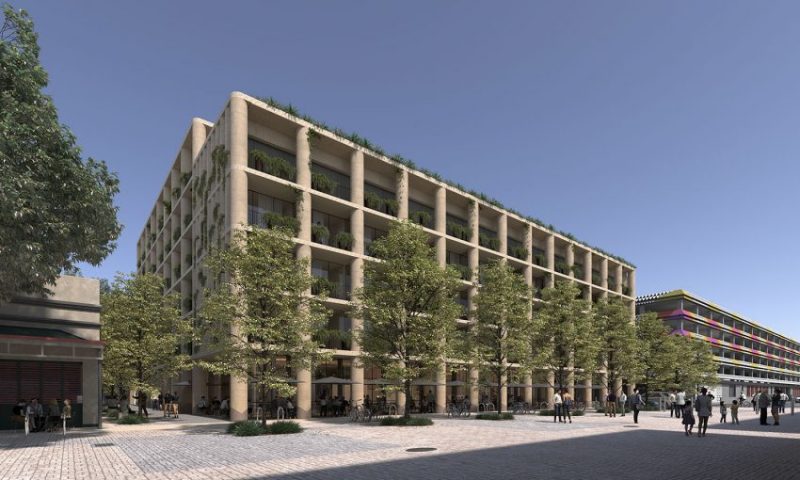
Another submission in the against camp, also lodged with the Fremantle Society submission, was made by well known architect, Sasha Ivanovich, a former Fremantle DAC member, who said –
Jeremy Dawkins policy for the Spicer site remains valid today as it was when issued, in October 1997.
I wholeheartedly support Jeremy’s advice to Council regarding this DA application,
– That the assessment process must start with the context and the whole city and include the protection of Fremantle CBD’s principal asset, it’s now rare and hard to replicate urban form and streetscape made of historic buildings defined by their scale and character.
– That Council has the power to apply its legal, planning, regulatory, policy and negotiating tools such as transferable development rights, offsets, incentives and swaps to achieve the right outcome on this site.
I also second Jeremy’s objections to the current DA proposal on the same grounds:
– That the façade of the proposed building does not in any way present a response to its context, more so its heritage context, in scale or character nor does it contribute in any way to place-making , that should permeate Fremantle CBD more so in this particular location adjoin Fremantle Markets.
– The proposal diminishes the heritage value of the Warders’ Cottages by its scale and character. It offers no references in façade modulation, use of material, scale of building or façade elements that gives (recognisable) reference or sense of correspondence to its historic context.
– That the building is over-scaled., in its elements, in its bulk and height. Simple strategies can be applied to improve this DA.
• It is straight up façade. What form it takes at the ground continues to the top storey.
There is opportunity to create a horizontal break at the scale of the Warders’ Cottages 2 storey- (2.5 storey Cottages’ ridge level) that would create some correspondence and a visual connection between the historic built forms across the street.
• It is obvious that the hotel will not have balconies or guest rooms at ground floor and at the street level and most likely neither at the first floor, that they will be provided for other uses. These uses should be engaged to ‘activate’ the street, to create an inviting, public and community friendly outcome. A simple method would be to make the two bottom floors more transparent.
• The heavy, stern, monotonous and gigantic structural elements, the
heavy column and beam grid in this DA, should be avoided. This type of architectural treatment whilst it may make the building cheap to build, has no correspondence to the light lace and tactile elements, such as hand-made brick and hand-laid stone, of historic Fremantle.
• In the past, Council Planning had demanded that tall buildings be reduced in scale by setting the upper stories back from the street property lines provided, the desired effect is achieved – that the upper stories are NOT visible at street level nor at a distance where pedestrians are close enough to the site.
• To preserve the character of inner Fremantle CBD, 4-5 storey limits should be set whilst applying 2-3 storey setback requirement subject to the immediate city context.
Council and City Planning will be looking for advice from the City’s Design Advisory Committee. I have been an elected member of the City’s Design Advisory Committee (then named Design Advisory Panel).
I found myself often the sole voice on that committee calling for a response to context. Hopefully Fremantle’s current Design Advisory Committee will find reason to demand in Fremantle’s CBD DA applications, a response to context, include in its design perspective place-making and act to preserve and protect the unique character of Fremantle and its priceless historical heritage.
John Dowson for the Fremantle Society also presented on the question of design, referring to the submissions of Jeremy Dawkins and Sasha Ivanonich and noting –
The Fremantle Society is very pleased to see an intention to build on this site, which has been empty for decades – a hotel of quality, with what appears to be a high level of ground floor activation, an articulated corner, and a transparent ground plane.
However, it is our view and that of the other experts, that the proposal will lead to the destruction of the heart of the heritage town, especially in the area surrounding the Cappuccino Strip because of precedent that will be created.
The original council policy for the Spicer site stated that 2 storeys on Henderson Street, and up to 4 on William were the maximum heights suitable for the heritage context of the site, for the very good reason that the historic heart of the town is one or two storeys, with an historical precedent of four storeys on a small part of the Spicer site, demolished half a century ago.
While the author of the original council policy [Mr Dawkins] stands by his original height assessment maximum, and we agree, we hope a compromise can be reached.
Mr Dowson referred to the arduous against submissions just laid out as well as that of Agnieshka Kiera (former Fremantle City Heritage Architect) who he noted strongly opposed the proposal because of its “irreversibly detrimental effect on the potential to consolidate the Spicer site and Paddy Troy Mall in harmony with the historic core of Fremantle.” The proposed building, she said, is “too bulky, too tall by at least two floors and too alienating aesthetically to fit in the small urban grain of the existing townscape.” This proposal “can easily tip the already fragile balance between old and new to the point of no return.”
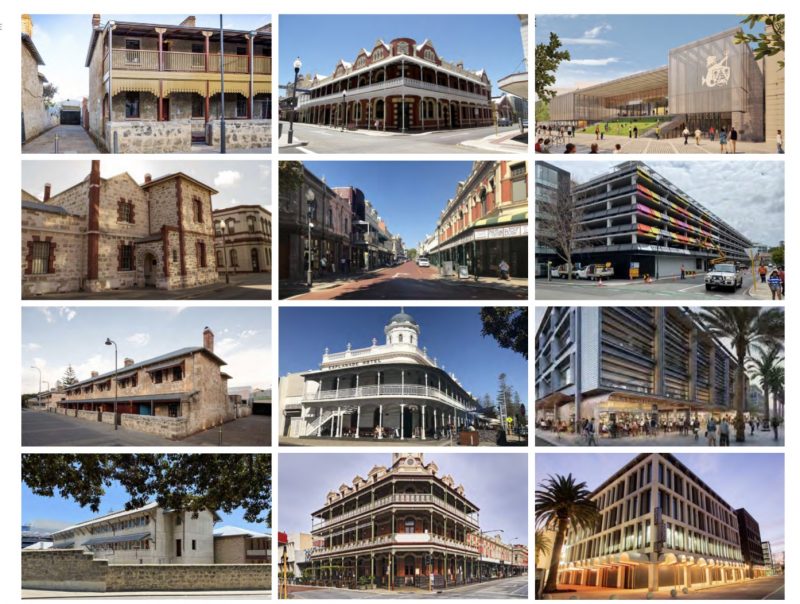
Jason Norrish for Fiveight, the proponent, spoke as to why the project’s consideration should be approved and not deferred, as per the Planning Committee’s resolution. He explained that over the previous 18 months Fiveight and their consultant team had been working to curate the Spicer Hotel scheme. Behind the scenes, he said, they had continuously refined the design based on feedback from the DAC and from their expert consultants to ensure that all aspects of our proposal have a high degree of functionality and are set up for success.
Megan Gammon from Urbis highlighted what she considered the positive planning and design process to date, resulting in an overwhelmingly positive Freo planning officer report and recommendation. She said this had comprised:
* A highly collaborative process involving significant design development via the design advisory committee (DAC) meetings, with positive feedback received.
* Careful consideration of the heritage context of the area and a high level of proactiveness by the Project Team in addressing heritage interface matters.
* A detailed knowledge of the site context which has informed the design evolution, including matters such as the rationale for Scheme Amendment No.49.
* Detailed analysis of the impacts of the proposed building and its use on the adjoining public and private realm.
* Considerable investigation into broader community benefits, including the proposed (and desired) pedestrianisation of Henderson Street.
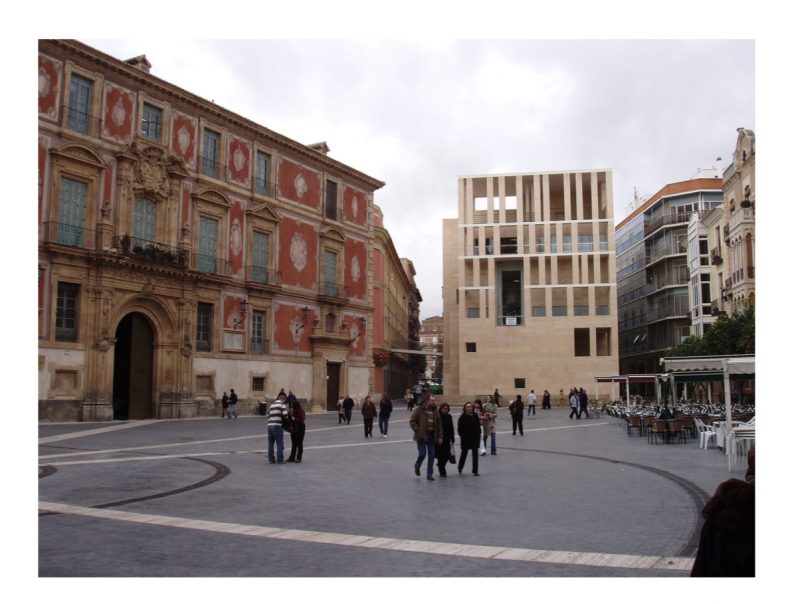
Geoff Warn, noted Perth architect, spoke to an ‘independent peer review’ that had been undertaken of the proposed development. The attributes of the project he highlighted were mentioned in terms of the project’s urban form and landmark status; the appropriateness of the ‘material palette’; the contribution to the heritage context/precinct; and the opportunity for a quality development and quality hotel in Fremantle’s CBD. Mr Warn began his remarks by reference to an image of a Spanish Square. Apropos of what? you may ask. We understand that Mr Warn essentially was saying it was comparable to Henderson Street.
Experienced heritage architect, Philip Griffiths – who was familiar with the earlier Fremantle planning policy – also spoke to aspects of the design for the proponent. He made the point that it fitted well in terms of heritage, despite height and typology. He noted the proposal has been considered by all relevant stakeholders and had received a high level of support. He also confirmed the Spicers site is not located within the Fremantle Prison World Heritage Buffer Area (as asserted and both HCWA and that there is no direct impact on the value of the heritage place and will not impact on views or overshadowing – the primary reasons for Planning Committee’s recommended deferral.

Then William Smart from Smart Design Studio, who designed the hotel structure, spoke strongly in its favour observing in his submission that –
The development is highly site responsive – its landmark design is appropriate for a strategic and significant site within the City Centre, as well as a corner block which speaks to the adjacent heritage buildings and broader area which is undergoing significant transformational development.
The Planning Committees assertions that the proposed façade ‘is an inappropriate response to the fine grain and scale of the existing, significant, heritage streetscape’ are entirely disputed. This matter was discussed and addressed in detail as part of ongoing design review and ultimately the proposal reflects a development outcome which balances both the heritage and City Centre context of the area.
Façade Treatment
The proposed façade treatments have been carefully designed to account for a range of different surrounding contexts. Key considerations in relation to the façade design include the following:
• The overall façade is contemporary and timeless in expression, and intentionally contrasts with the convict-built Warders’ Cottages. As the City’s Heritage Team confirmed, ‘retaining the distinctiveness of these precincts is important as it adds to the richness of the built environment, a sense of place and the legibility of the city’.
• The building design includes a primary expression of large circular columns creating a vertical rhythm across the façade reflecting the grid of hotel rooms beyond. The rhythm of these columns references the repetition of column elements on the historic cottages at 9-17 Henderson Street.
• At ground level, these circular columns form a deep colonnade creating a sheltered building perimeter to activate the public domain, encouraging an open interface with Henderson Street.
• Granite ‘socks’ at the junctions of columns and ground add a layer of fine detailing and draw reference from the articulation of timber post brackets. Steel framed glazing to the ground floor retail spaces creates a fine quality interface with the street.
• Deep recessive balconies articulate the primary façades and provide outdoor living spaces for guests in a new COVID world. They modulate the façade with light and shade, and also protect the glass façade in summer whilst allowing winter sun to penetrate.
• Integrated balustrade planters provide a layer of wild landscaping to the balconies, offsetting the regular column grid and softening the building forms. This greening of the facades creates a layer of landscape buffer from the streets and aligns with the
sustainability ambitions for the project.
• The proportion and scale of the primary façade elements are primitive and robust,
reflecting the scale of the building. The balustrade and planter design introduces a fine, smaller-scaled layer of detailing to the façade, like the lacework on the historic buildings in Fremantle.
• The raw texture of rammed concrete with recycled limestone aggregate to the columns echoes the limestone walls of the historic cottages. Dark metalwork such as balustrades, window frames and screens provide contrast to the concrete, and articulate the facades.
Christina Markham also from Smart Design Studio presented addressing the appropriateness of the proposed height, bulk and scale and overshadowing issues.
So there you have it.
You can now have fun over a coffee or two, or even later over a glass of red with friends, debating the design merits and delivering your own verdicts!
By Michael Barker, Editor, Fremantle Shipping News
While you’re here –
PLEASE HELP US TO GROW FREMANTLE SHIPPING NEWS
FSN is a reader-supported, volunteer-assisted online magazine all about Fremantle. Thanks for helping to keep FSN keeping on!
** Don’t forget to SUBSCRIBE to receive your free copy of The Weekly Edition of the Shipping News each Friday!

