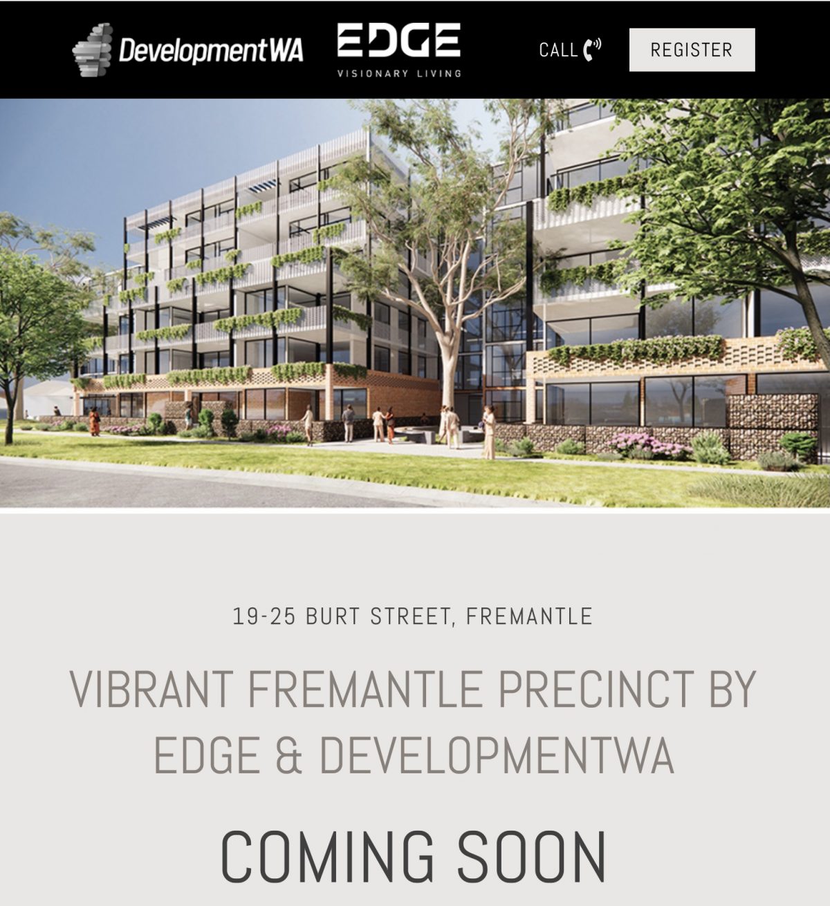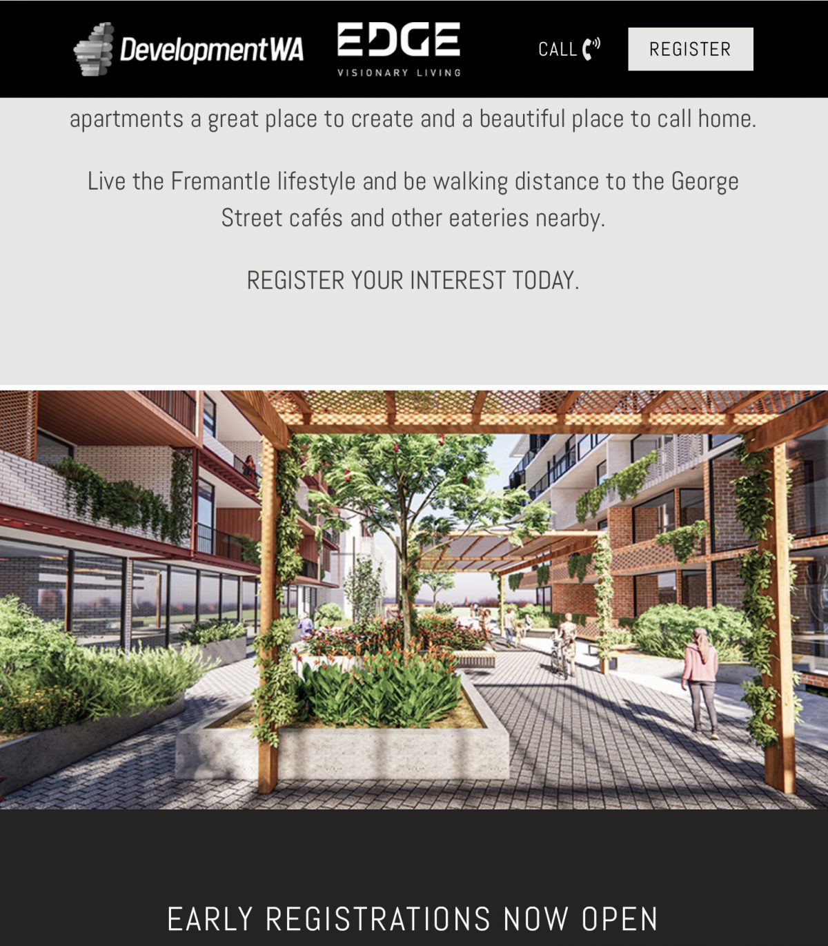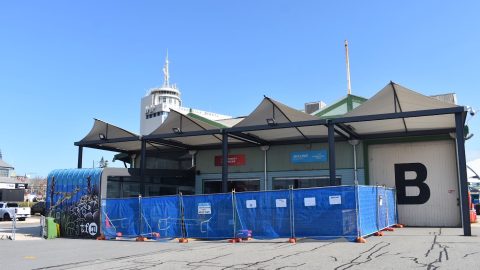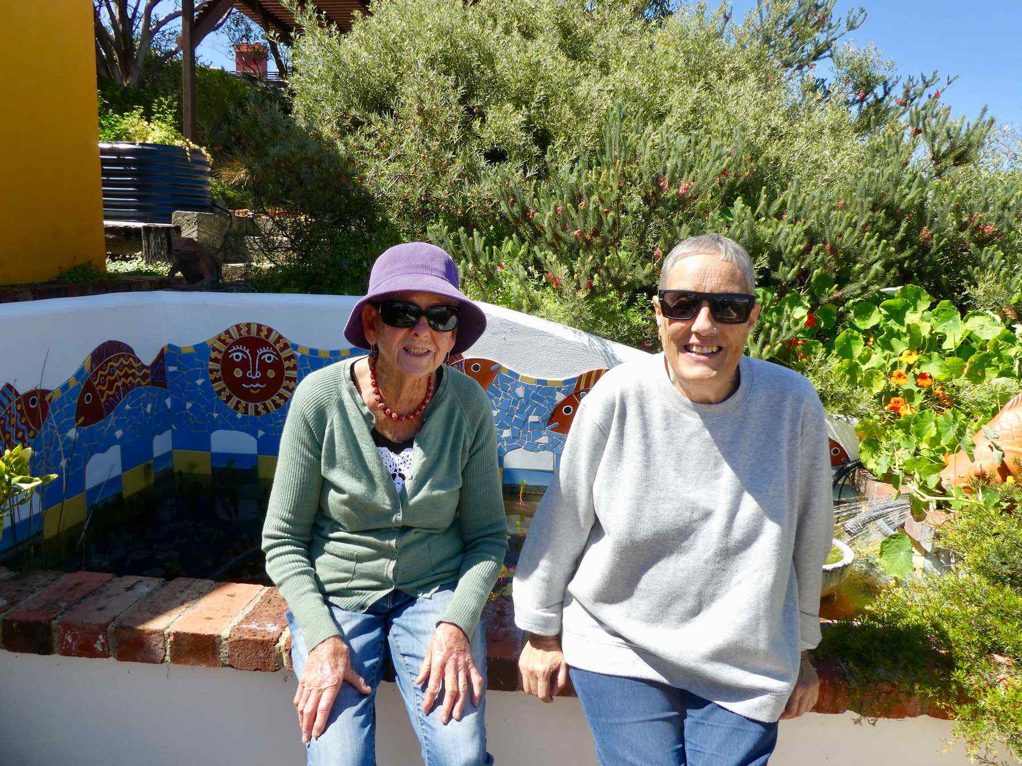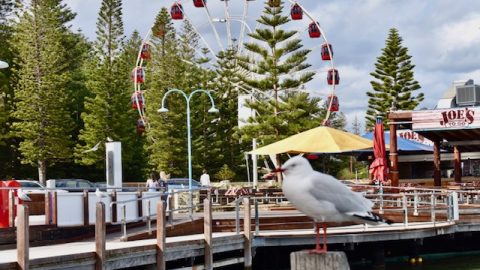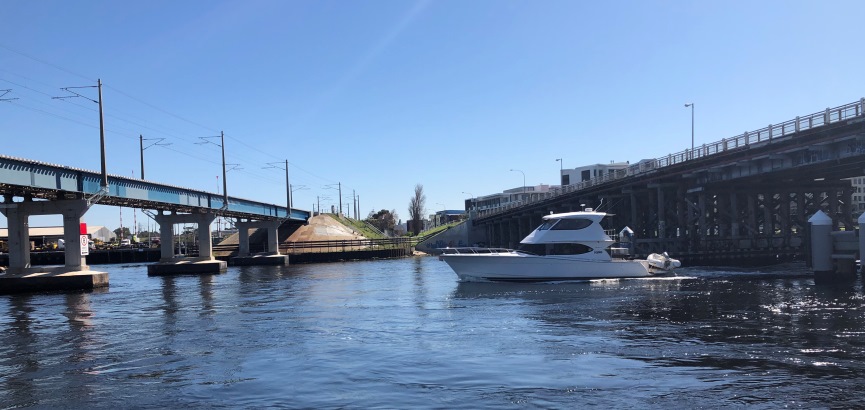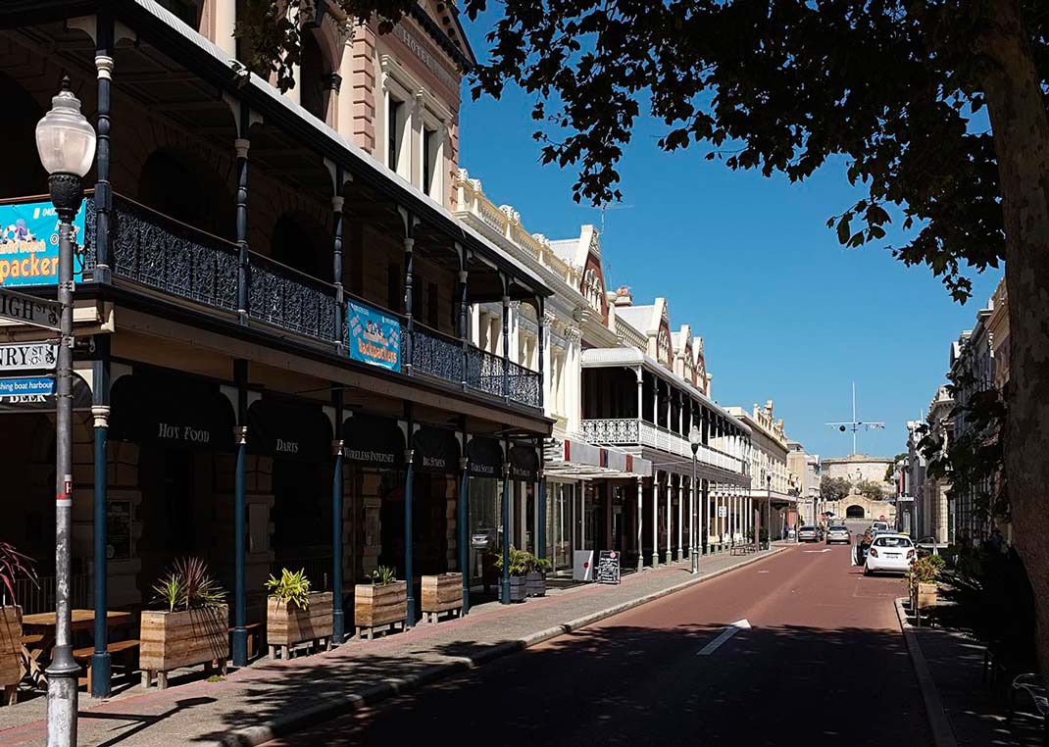It has been a long time in the coming.
And it’s getting closer.
If you go onto DevelopmentWA & Edge Visionary Living’s website these are the images you’ll see. All very exciting.
To make it happen, the Department of Communities, as the formal applicant, has sought approval from the WA Planning Commission under the Development Assessment Panel (DAP) process – which means the City of Fremantle is only involved in an advisory capacity – for a mixed use, but predominantly residential, development comprising of five buildings ranging from three to six stories (plus basements), in height, 272 Multiple dwellings, plus Restaurant, Office, Shop, and Exhibition Centre land uses over two adjoining lots at No.19-21 and 23-25 Burt Street, Fremantle.
The proposal specifically includes:
• 2 Restaurants (275m2 internal area)
• 272 Multiple dwellings (86 x one bedroom and 186 x 2 +bedroom)
• 350 m2 Health Studio (Gym) at ground level in Building 2
• 600 m2 Art Studio/ Cottage Industry use at ground level in Building 2
• 475 m2 (approximate) of Community Purpose (arts space/ performing arts centre) in Building 2
• 486 Car bays
– 255 parking bays (29 Commercial/ Community Purpose bays and 226 residential bays) at basement level in Buildings 1 and 2
– 231 parking bays (34 Commercial and 197 bays Residential) at basement level in Buildings 3 and 4
• 120 bicycle bays (over whole development site)
• 53 Motorcycle/ scooter bays (over whole development site)
Vehicle access is provided via two separate crossovers (Buildings 1 and 2 basement accessed from Burt Street and Buildings 3 and 4 basement accessed from Vale Street).
Public Works DAP applications are exempt from the need to obtain planning approval under Local Planning Schemes but do require approval under the Metropolitan Region Scheme (MRS). This means the Western Australian Planning Commission (WAPC) is the relevant planning authority for compiling the Responsible Authority Report (RAR) for these types of development applications. The City of Fremantle acts in what it calls ‘a referral stakeholder capacity’ for the WAPC.
The proposal comes before the Planning Committee of the Fremantle Council this coming Wednesday night, 1 December 2021.
Since the earliest days of the proposal, some 6 years ago, questions about the bulk and scale of an apartment redevelopment of such a prominent site have lingered. More recently, people have queried whether the proposed apartment blocks are too tall, too prominent given the neighbouring western side residential neighbourhood and whether in such a tight residential street system parking and traffic impact is likely to be problematical.
The Committee will have before it an extensive report and recommendations from the City’s experienced planning officers following their assessment of the proposal and dealing with many of these issues.
While the WAPC and DAP will not be bound by the City’s local planning framework, as part of their assessment the City’s officers have looked at how the proposed development measures up against the City’s Local Planning Scheme No.4 (LPS4), the Residential Design Codes (R-Codes) and relevant Local Planning Polices.
In the result, the officers recommend that the Planning Committee advise the WAPC that the proposed ‘Public Works’ development is generally supported subject to recommended conditions and advice notes.
The papers to be placed before the Committee next Wednesday remind us all of the ‘Strategic context’ of the proposal, in the following terms –
‘The submitted development application is the culmination of a lengthy planning process involving the City and the Department of Communities.
The Council’s support for a scheme amendment to LPS4 to increase the residential density coding of the site to R160 (a process which commenced in 2013) was based on a recognition that the site is well situated to accommodate higher density residential development in a location with good access to the city centre, public transport, primary and secondary public schools and a range of community facilities including Fremantle Park, Fremantle Leisure Centre and Fremantle Arts Centre.
However, the Council was concerned to balance the merits of higher density development on the site against other community considerations which were recognised as not being able to be statutorily controlled through the local planning scheme. These considerations included ensuring the greater development yield facilitated by the upcoding of the site would deliver a diverse range of housing types and levels of affordability, including a proportion of social housing given the historical use of the site for government-managed social housing for rent.
Other outcomes the Council sought to secure were early engagement with the City’s DAC [Design Advisory Committee] as designs for the redevelopment of the site were worked up, and early and inclusive engagement with the local community in the design development process.
The mechanism used to address these issues was a Memorandum of Understanding (MoU) between the City and the Housing Authority (Department of Communities).
Under the MoU the Housing Authority committed to use its best endeavours to ensure that a development application submitted following approval of the scheme amendment would, in the event of the application proposing more than 180 dwellings (which the current application does), provide for:
i. Between 10 and 15% of the first 180 dwellings to be public (social) housing;
ii. At least 45% of the first 180 dwellings to consist of a mix of public and affordable
housing (inclusive of the public housing component in (i) above);
iii. The balance of the first 180 dwellings to be in any form of tenure;
iv. At least 25% of all dwellings to be built to adaptable housing standards to readily accommodate people with disabilities;
v. Provide a diverse range of accommodation types (including diversity of size).’
It appears the applicant has included a statement in the report submitted as part of the development application documentation that the proposal will meet and in some respects exceed the above provisions. However, it also seems ‘the submitted plans do not provide any indication of the exact number or location of public and affordable housing units throughout the five proposed buildings.’ As a result, the City’s officers consider that a suitable mechanism to demonstrate how the public/affordable housing components will actually be delivered when the development takes place should be required in conjunction with an approval of this application, if approval is granted.
PLEASE HELP US TO GROW FREMANTLE SHIPPING NEWS
FSN is a reader-supported, volunteer-assisted online magazine all about Fremantle. Thanks for helping to keep FSN keeping on!
Many will be familiar with the site. It is located on the block bound by Skinner Street (west), Vale Street (south), East Street (east) and Burt Street (north).
Here’s a map to remind you of the locality of the development site.

The site has a land area of approximately 13750 m2 and has been a vacant lot since early 2017 when demolition of the last remaining buildings occurred.
The site is zoned Residential and has a density coding of R160. The lot is located within sub area 2.4 of the Fremantle Local Planning Area of LPS4.
It is not located in a Heritage Area, nor is it on the City’s Heritage List.
The immediately surrounding area varies in its zoning, built form and its land use. Immediately adjoining the site to the south is John Curtin College of the Arts, to the north, east and west is single to three storey low density residential development (R25).
The built form to the west of site is typically characterised by single and two storey dwellings, with many being identified for their cultural heritage significance for their contribution to the streetscape. The area to the north and east is again improved by single to two storey residential buildings but with less clusters of houses of heritage significance.
The site is an irregular shape and has very unusual topography. The site slopes steeply from Burt Street to Vale Street between 2-9m approximately and has a crossfall from east to west of approximately 16m. The site has a number of mature trees and other vegetation scattered over the property.
Not surprisingly, building height has been a big issue for residents in the locality.
Here’s a depiction of height which shows that the City’s height rules are not complied with in some respects.
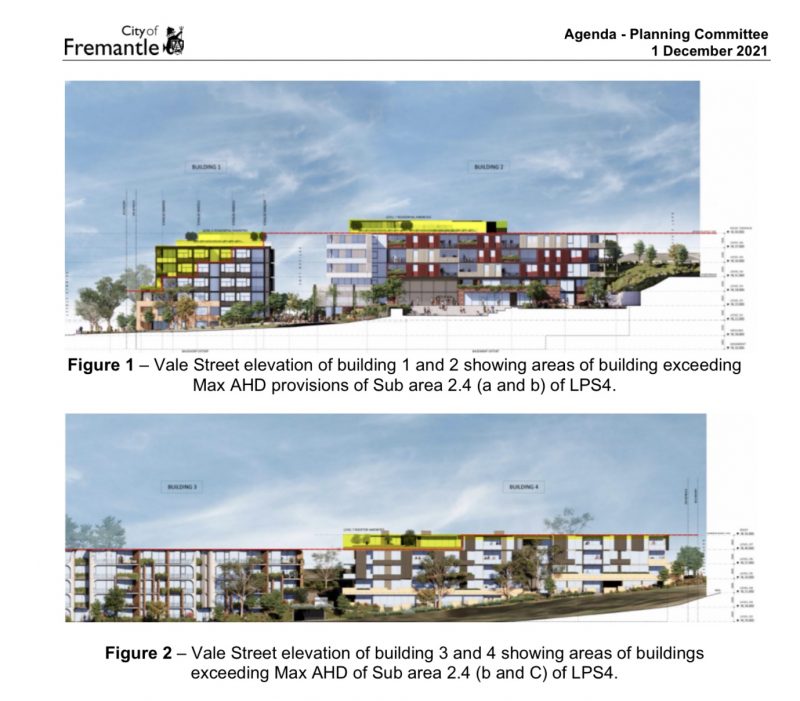
After an exhaustive analysis of the height issue, the officers conclude that –
‘On balance, the portions of buildings which exceed the prescribed building heights are considered by City officers to be acceptable in this circumstance as the perceived building height, bulk and scale is mitigated through various design elements discussed above and the variations are not considered to be detrimental to the amenity of adjoining properties or within the locality generally. As such, the proposed building heights are considered to be acceptable in the context of Sub area 2.4 and Clause 4.8.1 of LPS4.’
Car parking is another big issue. Officers note that the portion of the allocated bays to commercial tenancies and visitor bays for the residential aspects of the development is not clear.
Parking within the Burt Street area is a concern for some residents. A major issue is the current informal use of the development site for parking (which would cease upon redevelopment) and the closeness to the Fremantle Arts Centre, which runs events that generate high levels of vehicle and pedestrian traffic. Many are understandably concerned that the proposed development will exacerbate existing parking pressures in the area.
The City’s officers note that whilst basement parking is proposed for residents of the development, over the site minimal parking is to be provided for public/visitor use, particularly for visitors to the non- residential components of the development. They say the WAPC must address this issue to avoid the street parking problem identified by residents.
On top of that officers say that no delivery and visitor bays being explicitly allocated onsite is of serious concern.
There seems no easy way out of the parking dilemma. As a result the officers suggest –
‘Overall, this outcome is not considered appropriate. Given the application is for a public works project, and the submitted plans do not clearly demonstrate that all non-residential and visitor parking demands generated by the development can be satisfactorily accommodated on site, the City considers it equitable and appropriate that some financial contribution should be made by the developer towards implementing improved street parking and general street verge/public realm improvements along Vale Street, Skinner Street and East Street which would help alleviate anticipated increased parking issues in the immediate locality. It is noted that significant investigations would need to occur with the City given the sensitivity of existing mature vegetation and other natural features in the large verge areas around the site…’.
Traffic management in the immediate locality is another big issue.
A traffic impact report provided by the applicant in relation to the surrounding road network and relevant road/access intersections (Burt Street/ Tuckfield Street; Burt Street/ East Street; Vale Street/ East Street; Access 1/ Burt Street; and Access 2/ Vale Street), has concluded that all of the intersections are expected to operate at acceptable levels of service, average delays and capacity during both the AM and PM Peak hour periods for the opening and 2033 design year. Based on the SIDRA modelling analysis, the report concludes that the proposed development is expected not to have any material or significant impact on the surrounding road network. All in all an amazing conclusion to a simple lay person who lives in Freo, knows the tight road systems in that area, thinks about the traffic that will inevitably be generated by the development, plus visitors and service vehicles looking for parking. No doubt the Committee will examine this issue closely.
The City’s Infrastructure and Engineering have reviewed the proposal and accompanying Traffic Impact Assessment and have advised the following –
• Any proposed modifications to the road reserve including footpath, road and landscaping proposals, require full engineering designs to be approved by the City of Fremantle.
• It is noted that all visitor parking is located within the internal parking areas. This will result in reliance of on street facilities for visitors and deliveries to the complex. On street parking should be catered for that will complement the existing parking in the immediate vicinity of the development.
• While 90 degree parking could be done for the development verge area, the resulting parking area would effectively be up to the building and not provide a pathway (as well as making all verge garden areas not possible). While 90 degree parking could provide a net gain (42 bays up from 28 on Vale St taking up approximately 104m of verge area, would not be advised due to the impact on the streetscape and pedestrian amenity. Substandard bays could be installed to allow a path but this scenario, while possible, again renders large areas of the street frontage dedicated to non-landscaped areas detracting from the streetscape. With the required removal of the parallel bays on Vale St, will change the environment of Vale St for all road users.
• Of consideration should be a minor road widening of Vale St to accommodate modules of parallel parking divided by pedestrian crossing points. The net gain in parking would be a little more than 42-46 bays but requires further investigation but will provide a greater pedestrian safety and traffic calmed environment than 90 degree. A similar scenario could also be used for Skinner Street.
• Burt Street should not be used for any site parking due to the limited access to the development and grade of Burt St which may create sight line issues.
• East Street parallel bays are effectively existing and could be accommodated as long as they are sympathetic to the bike route along here.
• Traffic Calming devices shown as zebra crossing on both Burt Street and Vale Street are supported by the City, however all investigation, design and approval to be done by applicant. Such crossings would require supporting infrastructure such as lighting, kerb ramps and connecting footpaths. Applicant to provide evidence to support these works including civil designs.
• With regards to vehicle access points to the site, Vale Street would be better for access however will limit the amount of parking available. Burt Street has access traditionally but close to Skinner Street. This would also be fine however going further up Burt Street would be not supported due to the inherit problems with sight lines caused by steep grades and landscaping. There are benefits in having the access points on different streets however the impact on the network as a whole is negligible so not a significant issue from a traffic perspective either way.
Makes sense.
As to Design Quality, the City’s DAC has had an involvement in the project from a relatively early stage and the applicant has acted on its suggestions for improvements. The City’s officers Officers agree that the design quality of the proposed development responds appropriately to each of the Principles of Good Design and will make a positive contribution to the built form in Fremantle. All of which is heartening.
In broader strategic planning objectives set by the City’s Strategic Community Plan 2015-25 officers also consider the development will make a positive contribution towards –
• Increasing the number of people living in Fremantle.
• Helping to incubate, support and develop a vibrant arts community.
• Supporting innovative housing, work and exhibition options for artists.
• Increasing diversity of dwellings (including adaptive, accessible and affordable housing).
The City’s officers lay out a number of detailed and comprehensive conditions they recommend be attached to any approval, all designed to meet the areas of concern identified above.
The big question that remains is whether the DAP will understand Freo’s needs and the needs of the local community in the way the officers have presented, assuming the Planning Committee largely adopts the officers’ report and recommendations on Wednesday night.
* This article was written by Michael Barker
