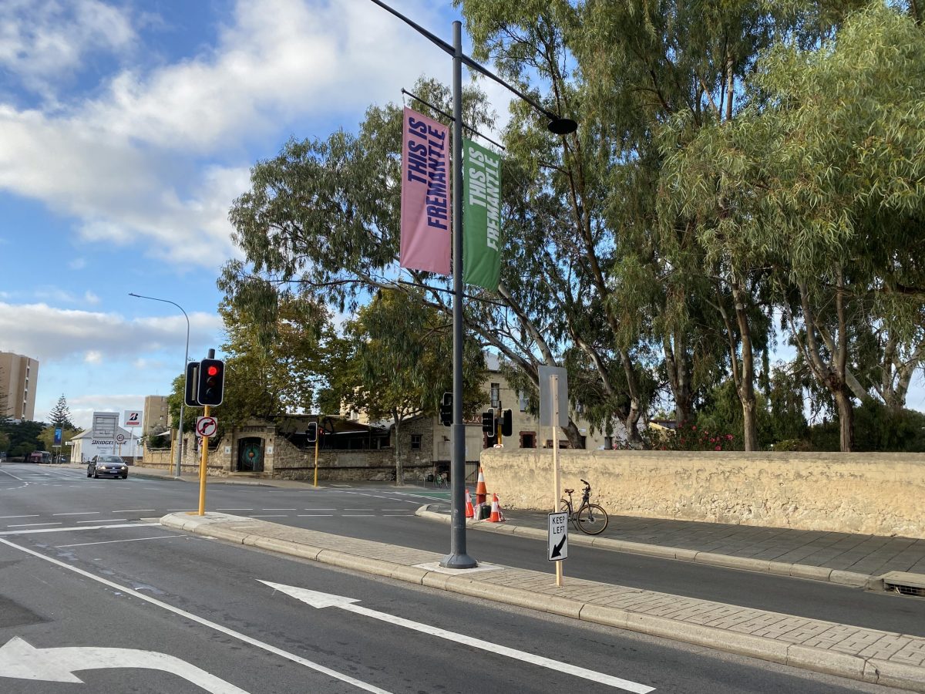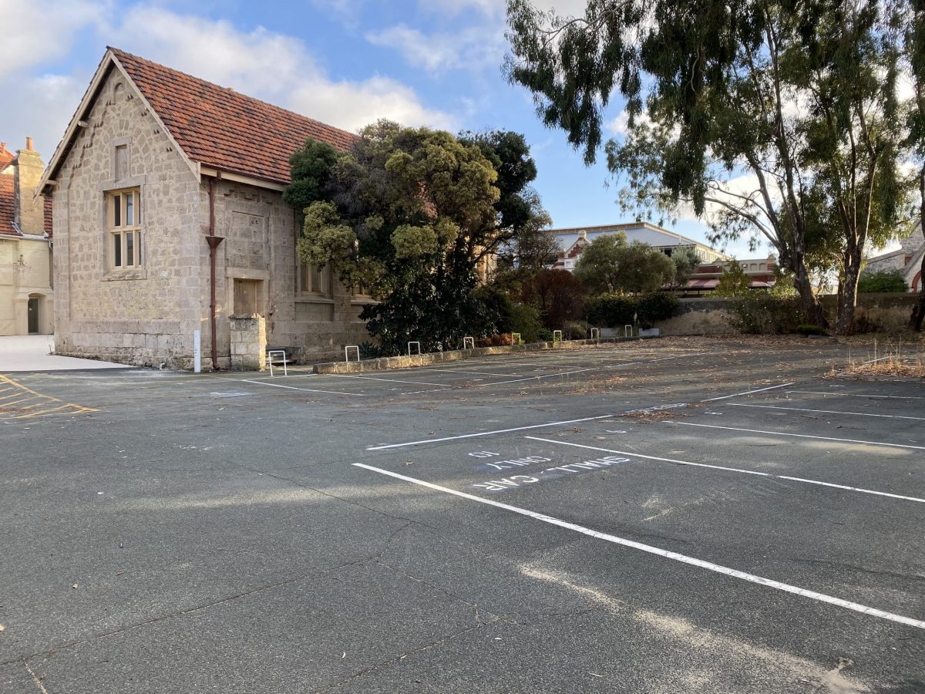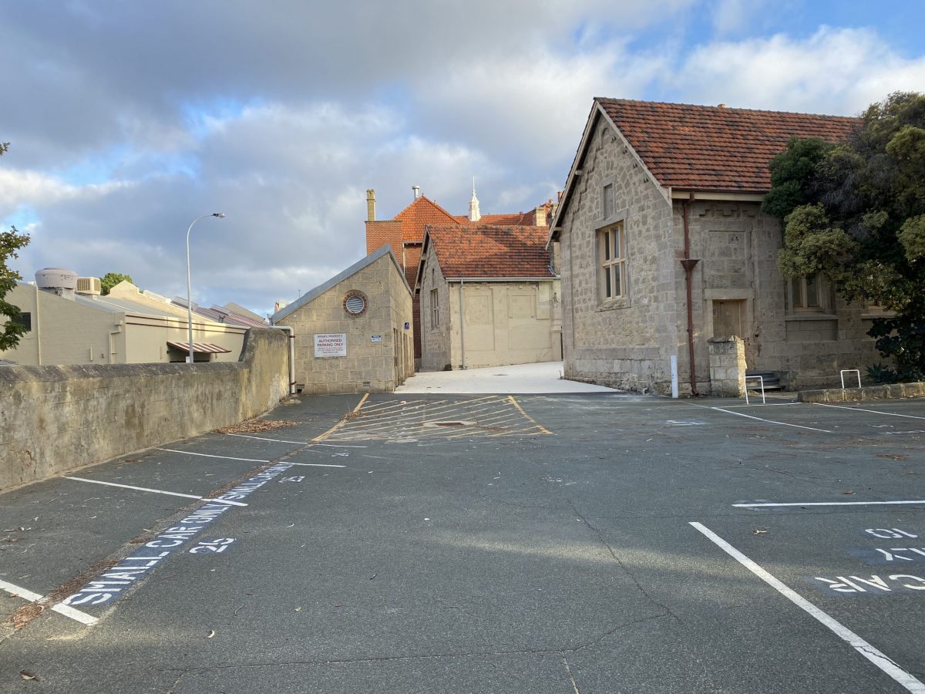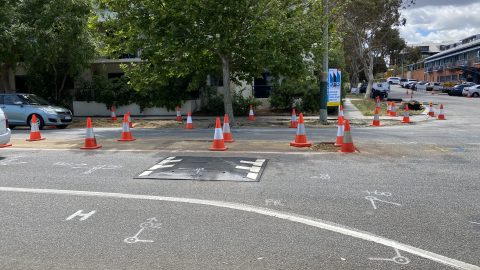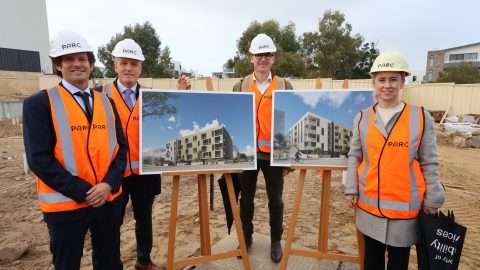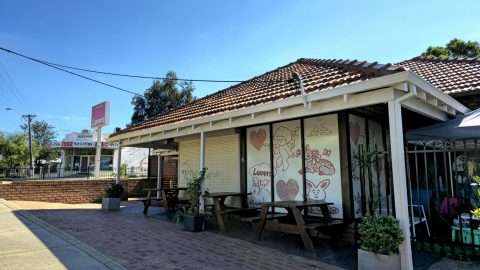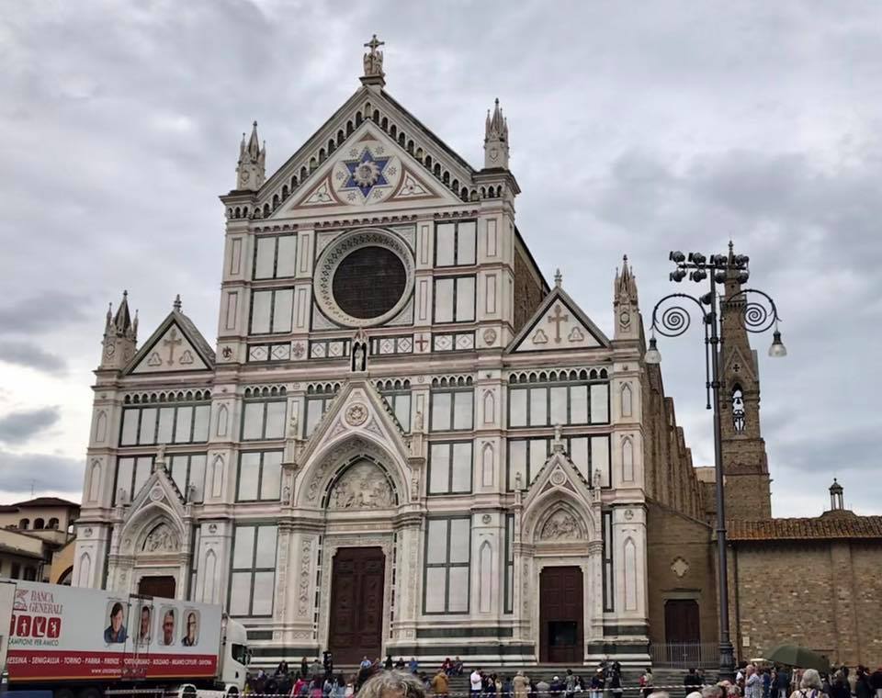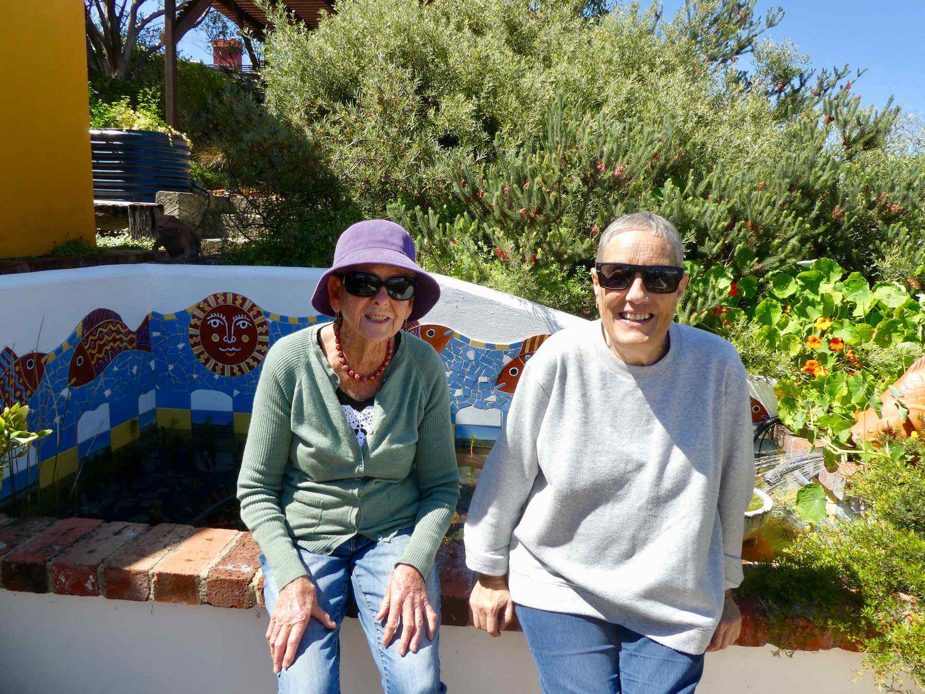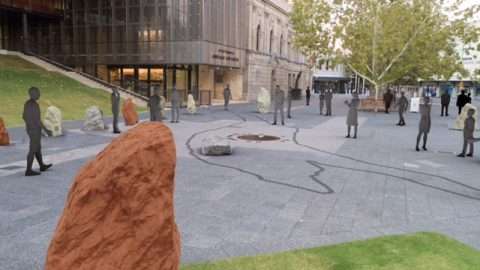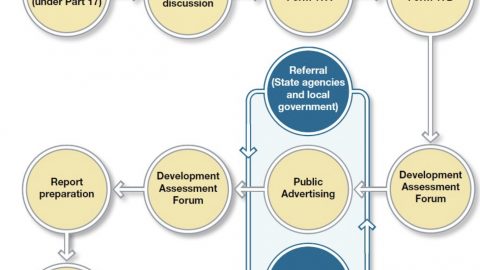So, you’ve probably all been anxious to know exactly what it was the Council of the City of Fremantle decided when the Prendiville Group’s Norfolk West Hotel change of use application came before Council at its last meeting on 24 March 2021.
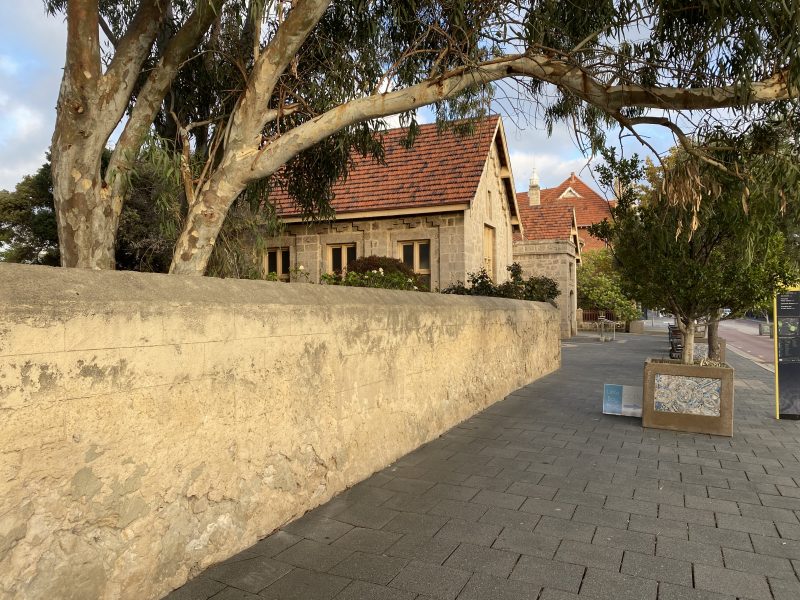
Just to remind you, the applicant sought approval for a change of use to Hotel and associated works to an existing building and courtyard at 41 South Terrace, Fremantle, being the site of the former Old Girls School and Fremantle Technical College, comprising existing State Heritage listed buildings.
The applicant described the proposal as a pop-up food, beverage and event venue, accommodating up to 700 patrons, trading 7am to Midnight seven days per week throughout the summer months.
The design proposed to utilise the buildings for a range of temporary uses including cafe, provedore, bar, restaurant and outdoor event spaces. The proposal was intended to activate the site until the proponent proceeds with further development at a later stage.
The proposed floor plan indicated the following:
• Bar and Café uses within the existing Old Girls School Building with outdoor
dining to both the front (South Terrace) and rear of the building; and
• An outdoor event space of approximately 640m2, in the existing car parking area at the South Terrace and Norfolk Street corner of the site.
The plans include areas for a screen/stage, a bar and food trucks.
• No use is currently proposed within the Fremantle Technical College building on Essex Street.
You recall we brought you the story on the detail of the application and many of the issues associated with it.
The Council Officer recommendation was that the application be refused because of noise concerns.
Then we posted about how the Council approved the application anyway, but on conditions designed to ameliorate the amenity issues arising from the proposed hotel use.
Well, here’s the the full approval, including the conditions that spell out how the amenity issues arising from the change of use are to be removed or minimised.
As you will see, the approval given has a life of 5 years only. The reason for this restriction is to allow the use to operate for an interim period so as not to prejudice longer term development proposals for adaptive reuse of all of the existing buildings on the subject site, including the old Tech College part.
This ties in with the understanding that the approval only relates to the Old Girls School part of the site and the adjacent car park area fronting South Terrace and Norfolk Street, and not the red brick, old Tech College part. The latter will no doubt be the subject of a later development application and that’s when the 5 year approval limitation becomes meaningful. At that point Council will want to examine just how the whole site works as an integrated development.
You will also see condition 5 below ensures the proposed removal of part of the heritage wall fronting Norfolk Street, for an entrance to the new use, has been rejected and the wall must remain intact.
And finally, you will see the contentious noise issue is the subject of a business plan approval condition 22, and a specific environmental acoustic condition 17.
Here’s the detail.
The Approval
APPROVE, under the Metropolitan Region Scheme and Local Planning
Scheme No. 4, Change of use to Hotel and Additions and Alterations to Existing Building at No. 41 (Lot 2090) South Terrace, Fremantle, subject to the following condition(s):
1. This approval relates only to the development as indicated on the approved plans, dated 2 October 2020. It does not relate to any other development on this lot and must substantially commence within four years from the date of this decision letter. (But see condition 5 below.j
The Conditions
2. All storm water discharge shall be contained and disposed of on-site unless otherwise approved by the City of Fremantle.
3. Prior to issue of a building permit for the development hereby approved, the owner is to submit a delivery management plan for approval detailing the timing of and access for deliveries to be implemented and maintained for the life of the development to the satisfaction of the City of Fremantle.
4. Prior to the issue of a building permit for the development hereby approved, the applicant is to provide detailed drawings, to the satisfaction of the City of Fremantle on the advice of the Director, Heritage Development, Department of Planning Lands and Heritage. The drawings are to detail the following items:
• The two proposed new door openings, along with works to any existing openings where door or window furniture may be being introduced or replaced.
• The proposed canopies and/or covered walkways.
• The proposed secure store along the southern limestone boundary
wall.
• The integration of the former metallurgy classroom chimney and bench
into the proposed café fit out.
• The proposed food prep/store areas at the end of each wing.
• Information about any proposed repairs and finishes to the timber
floors and plaster walls.
• The proposed alfresco area on South Terrace, including any proposed
shade or shelter structures.
5. Notwithstanding condition 1, the new opening in the limestone wall along Norfolk Street is not supported and is to be deleted from the proposal prior to the issue of a building permit for the development hereby approved.
6. Prior to the issue of a Building Permit, detailed drawings are to be submitted to illustrate that the entrance statement at the existing entrance to the site from Norfolk Street is freestanding, to the satisfaction of the City of Fremantle.
7. Prior to the issue of a Building Permit for the development hereby approved, a plan detailing the provision of 13, Class 2 and 9 Class 3 (as defined in Local Planning Scheme No. 4) bicycle racks shall be provided, to the satisfaction of the City of Fremantle on the advice of the Department of Planning, Lands and Heritage (Heritage Services). Prior to occupation of the development hereby approved the required bicycle racks must be installed in accordance with the approved plan and thereafter be maintained for the life of the development, to the satisfaction of the City of Fremantle.
8. Prior to issue of a building permit of the development hereby approved, the owner is to submit a waste management plan for approval by the City, detailing at a minimum the following:
• Estimated waste generation
• Proposed storage of receptacles
• Collection methodology for waste
• Additional management requirements to be implemented and
maintained for the life of the development.
The waste management plan should give consideration to the fact the City is required to manage residential waste. As a result, the waste management plan will need to align with the waste services available to residents. The Waste Management Plan must be implemented at all times to the satisfaction of the City of Fremantle.
9. The works hereby approved shall be undertaken in a manner which does not irreparably damage any original or significant fabric of the building. Should the works subsequently be removed, any damage shall be rectified to the satisfaction of City of Fremantle.
10. Prior to the issue of a Building Permit, a Construction Management Plan shall be submitted to the satisfaction of the City of Fremantle addressing the following matters:
a) Use of City car parking bays for construction related activities;
b) Protection of infrastructure within the road reserve;
c) Security fencing around construction sites;
d) Access to site by construction vehicles;
e) Contact details;
f) Site offices;
g) Forward works for the site;
h) Delivery of materials and equipment to the site;
i) Storage of materials and equipment on the site;
j) Parking arrangements for contractors and subcontractors;
k) Sand drift and dust management;
l) Noise – Construction work and deliveries;
m) Construction Waste management;
n) Traffic management; and
o) Works affecting pedestrian areas; and
p) other matters likely to impact on the surrounding properties.
The approved Construction Management Plan shall be adhered to throughout the demolition of the existing building on site and construction of the new development.
11. All works indicated on the approved plans, including any footings, shall be wholly located within the cadastral boundaries of the subject site.
12. This development approval does not relate to any works within the road reserve other than awnings for weather protection and signage.
13. Prior to the issue of a Building Permit for the development hereby approved, a detailed landscaping plan, including information relating to species selection, reticulation, details of existing vegetation to be retained, and treatment of landscaped surfaces (i.e. mulch, lawn, synthetic grass etc), shall be submitted to and approved by the City of Fremantle.
14. Prior to the occupation of the development hereby approved, the approved landscaping shall be completed in accordance with the approved plans or any approved modifications thereto to the satisfaction of the City of Fremantle. All landscaped areas are to be maintained on an ongoing basis for the life of the development, to the satisfaction of the City of Fremantle.
15. The signage hereby permitted shall not contain any flashing or moving light or radio; animation or movement in its design or structure; reflective, retro-reflective or fluorescent materials in its design structure.
16. Prior to the issue of a Building Permit for the development hereby approved, the design and materials of the development shall adhere to the requirements set out within City of Fremantle policy L.P.P2.3 – Fremantle.
Port Buffer Area Development Guidelines for properties contained within Area 2. Specifically, the development shall provide the following:
a) Glazing to windows and other openings shall be laminated safety glass of minimum thickness of 6mm or “double glazed” utilising laminated or toughened safety glass of a minimum thickness of 3mm.
b) Air conditioners shall provide internal centrally located ‘shut down’ points and associated procedures for emergency use.
Roof insulation in accordance with the requirements of the Building Codes of Australia.
17. Prior to the issue of a Building Permit, details of how the recommendations contained in the environmental acoustic report prepared by Stantec Australia Pty Ltd (dated 24 November 2020 (Ref: 301250036) are to be implemented into the design/operation of the development are to be submitted and approved to the satisfaction of the City of Fremantle.
18. All air-conditioning plant, satellite dishes, antennae and any other plant and equipment to the roof of the building shall be located to be not visible from the street, and where visible from other buildings or vantage points shall be suitably located, screened or housed, to the satisfaction of the City of Fremantle.
19. The access gates, as indicated on the approved plans, shall open into the subject site only and shall not impede the road reservation adjoining the subject site.
20. Where any of the preceding conditions has a time limitation for compliance, if any condition is not met by the time requirement within that condition, then the obligation to comply with the requirements of any such condition (other than the time limitation for compliance specified in that condition), continues whilst the approved development continues.
21. Notwithstanding Condition 1, the approved use is to cease operation within five (5) years from the date of occupation, to the satisfaction of the City of Fremantle.
22. Prior to the issue of a Building Permit, a Business Management Plan, outlining the proposed operation of the venue and appropriate measures to minimise the potential noise and other impacts on the immediate locality is to be submitted and approved by the Council, and thereafter implemented, to the satisfaction of the City of Fremantle.
Advice notes
i. The proponent must:
a. make application to Environmental Health Services via Form 1 –
Application to construct, alter or extend a public building as a
requirement of the Health (Public Buildings) Regulations 1992;
b. once construction has been completed, make application to
Environmental Health Services via Form 2 – Application for a public
building certificate;
c. once construction has been completed, complete and submit Form 5 –
Certificate of Electrical Compliance for a Public Building to
Environmental Health Services.
Note that Section 1 does not apply to or in relation to building work, as defined in the Building Act 2011 section 3, for which a building permit is required under that Act.
For further information and a copy of the application form contact Environmental Health Services on 9432 9999 or via health@fremantle.wa.gov.au.
ii. The premises must comply with the Food Act 2008, regulations and the Food Safety Standards incorporating AS 4674-2004 Design, construction and fit-out of food premises. Detailed architectural plans and elevations must be submitted to Environmental Health Services for approval prior to construction. The food business is required to be registered under the Food Act 2008. For further information contact Environmental Health Services on 9432 9856 or via health@fremantle.wa.gov.au.
iii. A Building permit is required for the proposed Building Works. A certified BA1 application form must be submitted and a Certificate of Design Compliance (issued by a Registered Building Surveyor Contractor in the private sector) must be submitted with the BA1.
iv. A BA9 – Occupancy Permit application form is required to be submitted for the change of use. A Certificate of Building Compliance (BA18) must be submitted with the application and signed and completed by a Registered Building Surveyor Contractor (private sector). A list of Registered Building Surveyors can be obtained from the Western Australian Building Commission website – https://www.commerce.wa.gov.au/building-commission.
v. In regard to condition 21 if the temporary development is to continue beyond the approved 5 year period, the applicant may submit a separate application for Planning Approval to continue the development/use. The applicant is encouraged to lodge any such application three months (minimum) prior to the expiry of the approval and include details as to whether any part of the development site has been altered since its original approval.
B. The Council encourages the Applicant/Owner to pursue discussions with the Heritage Development Team at Department Planning, Lands and Heritage in regard to an acceptable solution for a new opening in the south-east corner of the limestone wall at the Norfolk Street and South Terrace intersection. Council suggests that an opening in the form of a 3m by 3m (minimum) truncation be provided at the corner of the site to provide safe sight lines and adequate pedestrian safety as well as assist in the movements of patrons into and from the venue that does not filter patrons down Norfolk Street. Council acknowledges that this would require the removal of part of the wall, however its existing location could be appropriately interpreted in the footpath paving.
The approval with conditions was approved unanimously at Council –
Carried: 11/0 Cr Jenny Archibald, Cr Geoff Graham, Cr Hannah Fitzhardinge, Cr Sam Wainwright, Cr Frank Mofflin, Cr Doug Thompson, Cr Bryn Jones, Cr Marija Vujcic, Cr Andrew Sullivan, Cr Rachel Pemberton, Cr Adin Lang.
