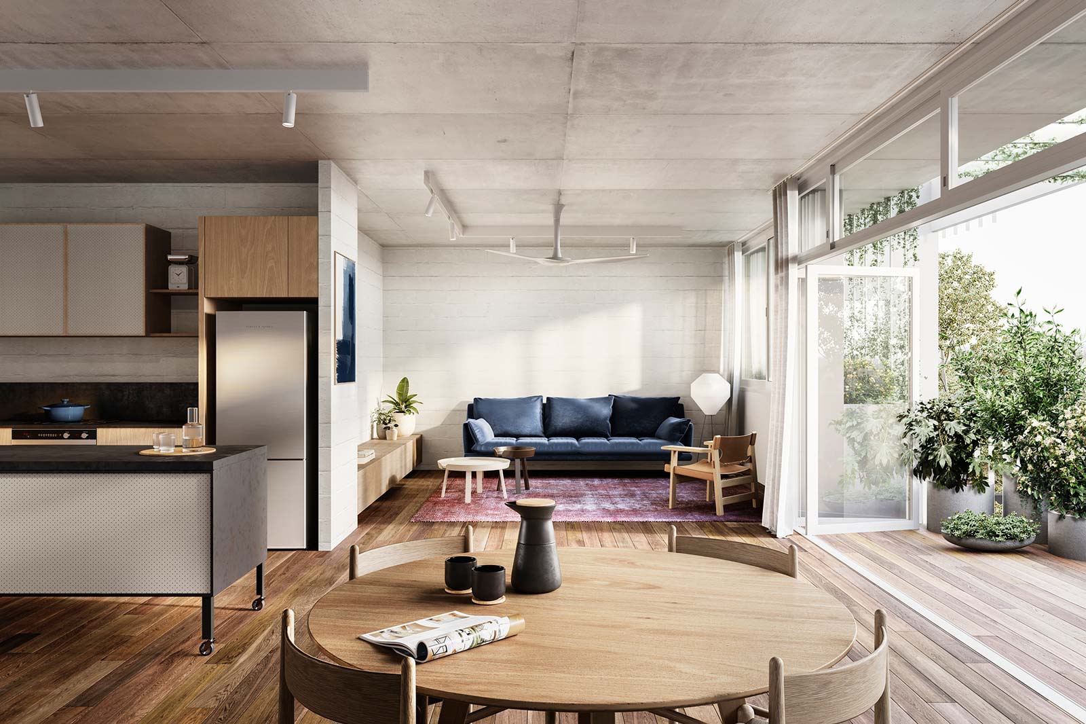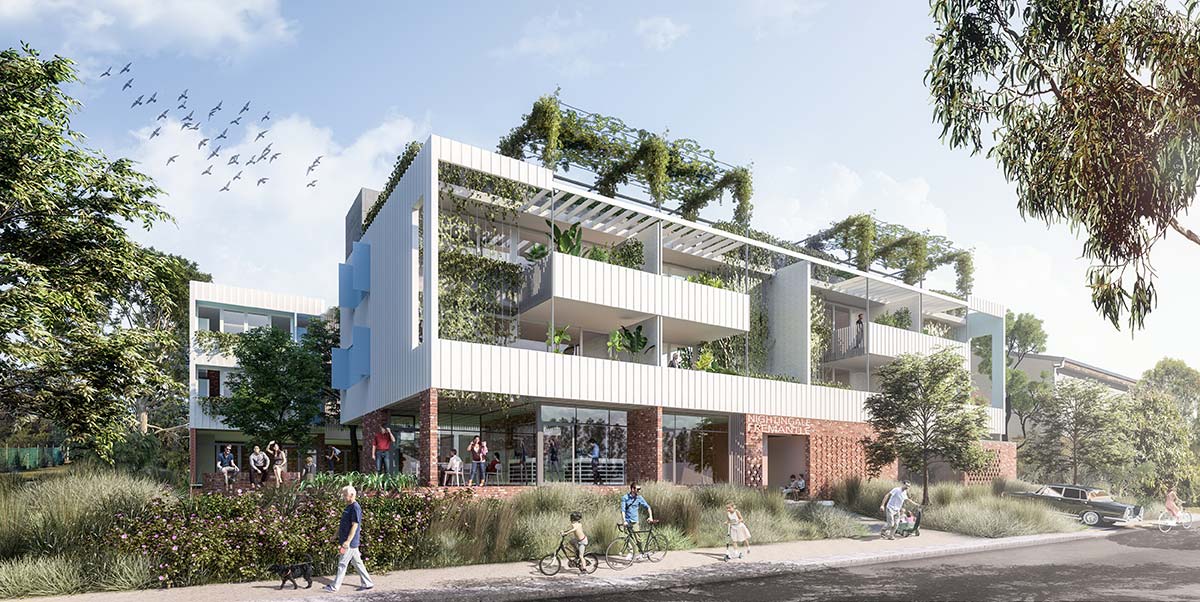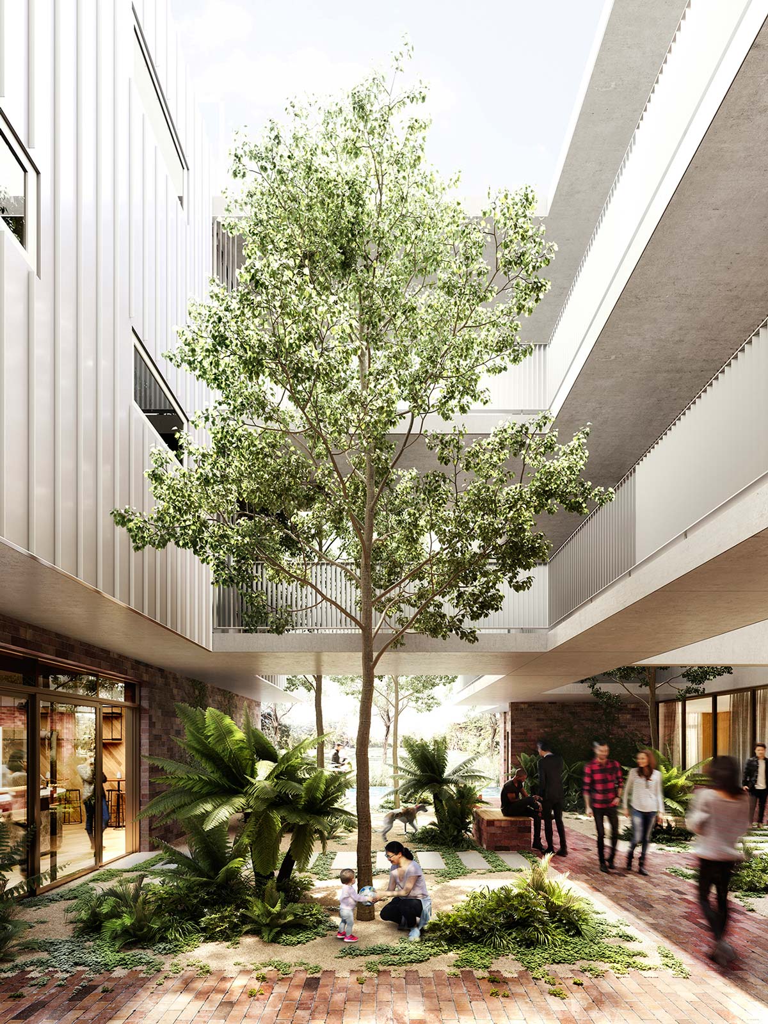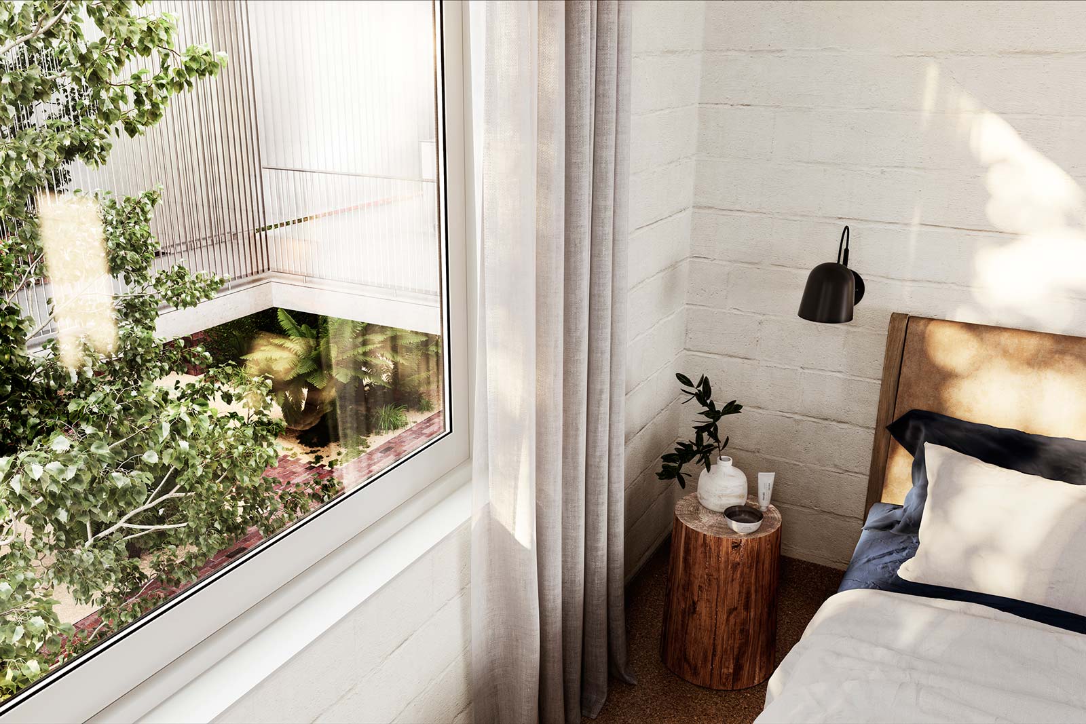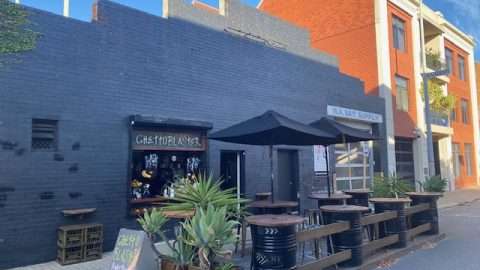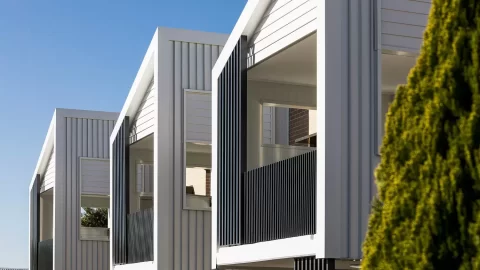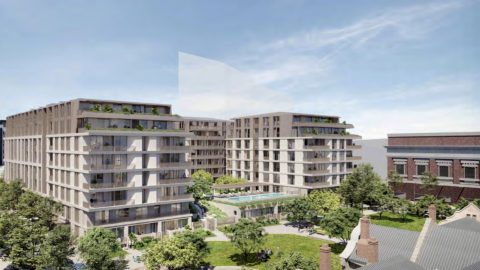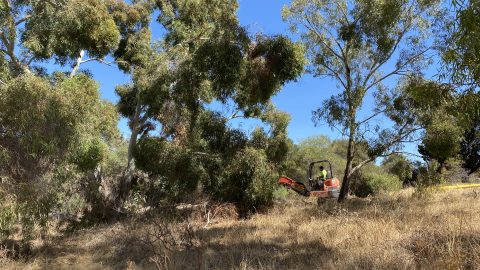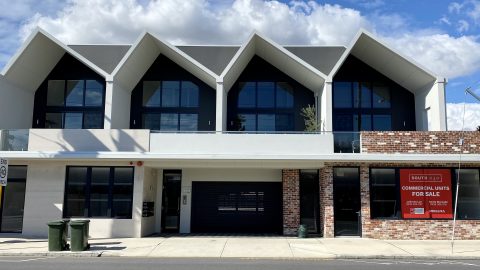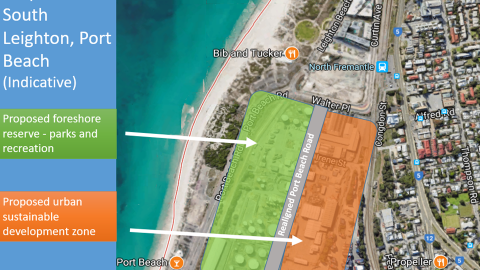EHDO and Fini Sustainability received a planning permit in early 2018 for a small, mixed-use development of 15 apartments, 250 square metres of commercial space, and a large communal area on the roof.
See the images that accompany this story and listen below to the architect, Dimitri Kapetas from EHDO, explain the wonderful concepts that inform a Nightingale project.
With a focus on environmental responsibility, EHDO Nightingale Fremantle plans include a substantial photovoltaic array to power the building and reduce running costs for tenants. It will also include charge points in all car bays; water-wise gardens and water storage; and the use of sustainable building materials and passive solar design principles.
Through clever integration of extensive gardens and landscaping, EHDO aims to make the apartments as attractive as possible to families in an attempt to tackle the idea that families require suburban blocks with large gardens. It’ll also explore how the body corporate can further reduce running costs to the tenants by being an active, income-generating entity.
FSN were pleased to speak with Dimitri Kapetas from EHDO, the architects who have designed the building, to find out more about the Nightingale concept of affordable and sustainable housing and design, that incorporates social inclusiveness and environmental responsibility into the project. Listen below to Dimitri.
