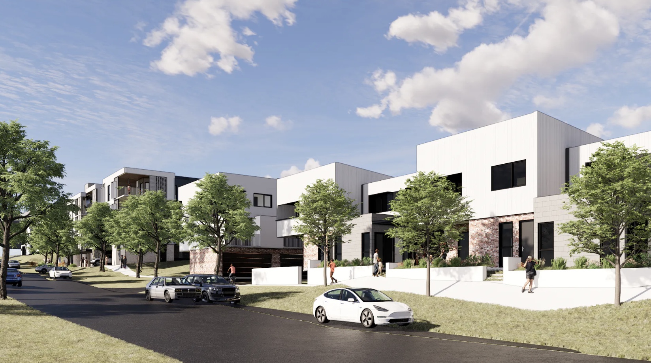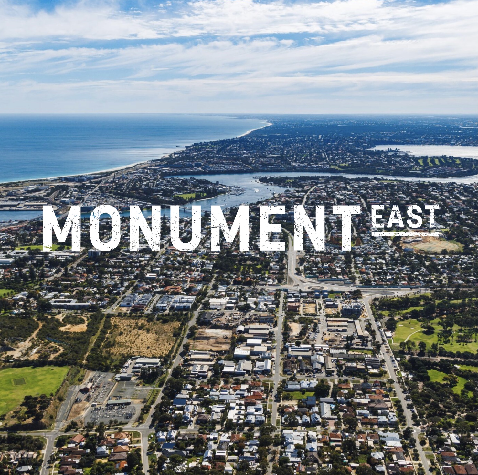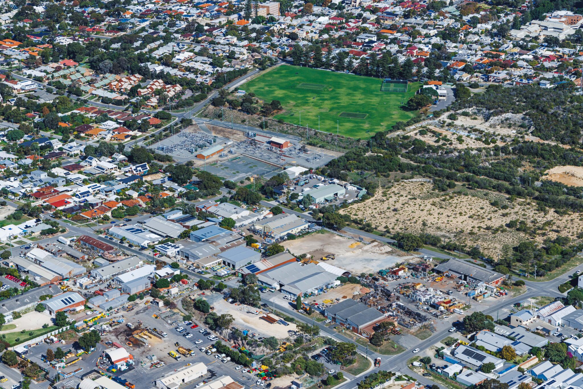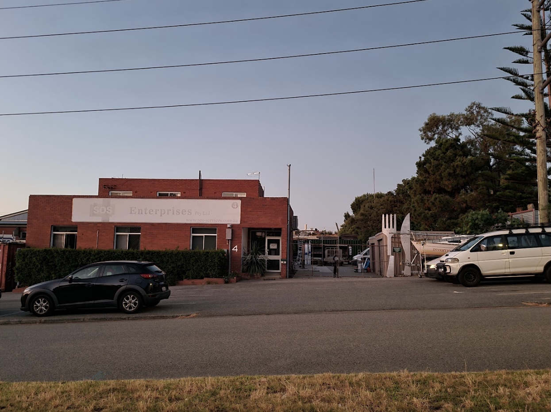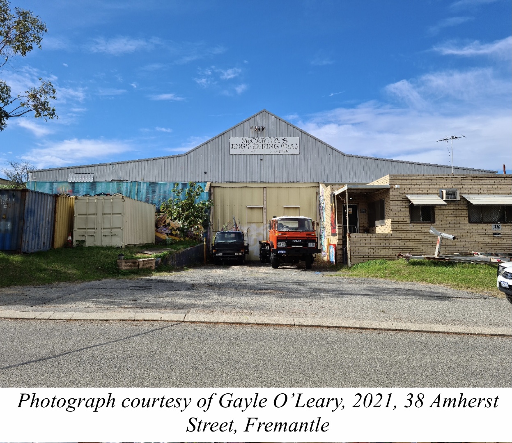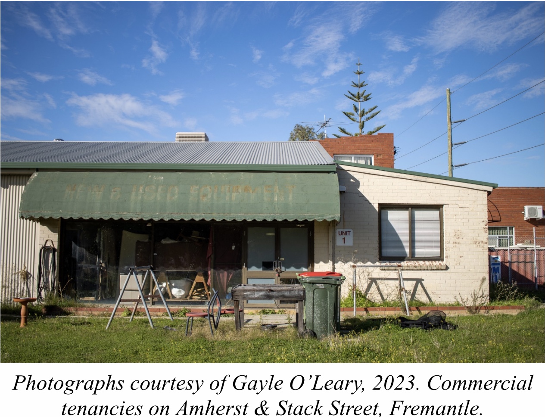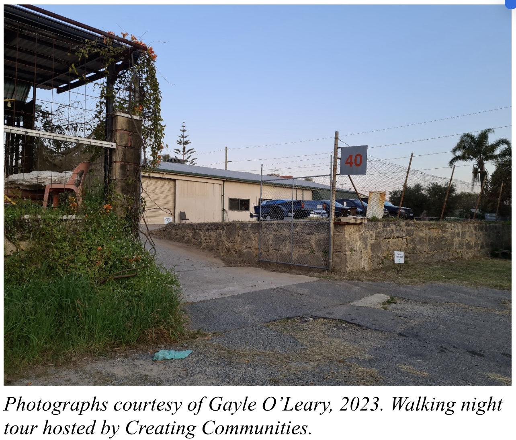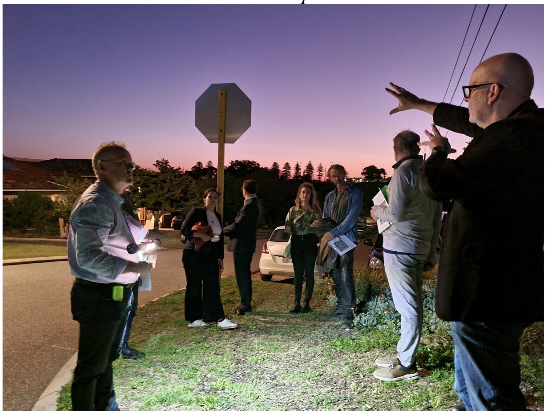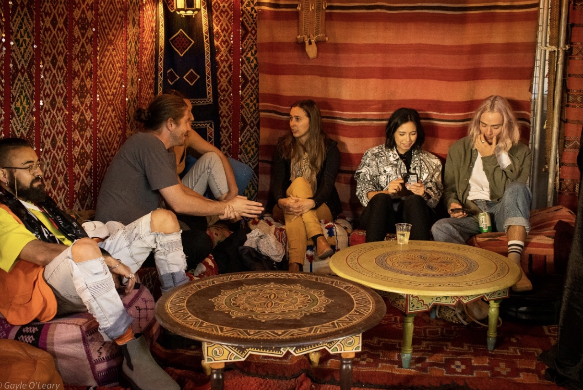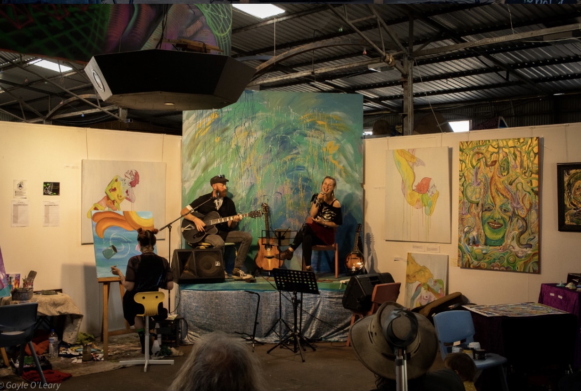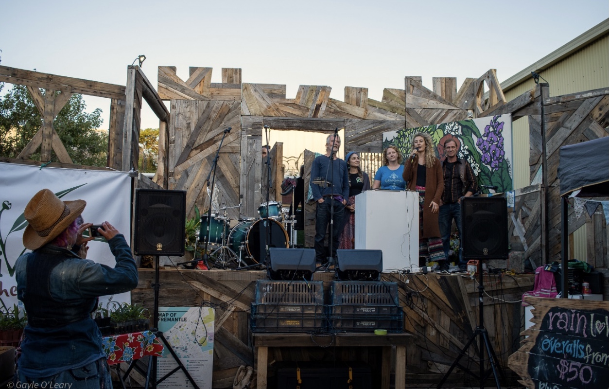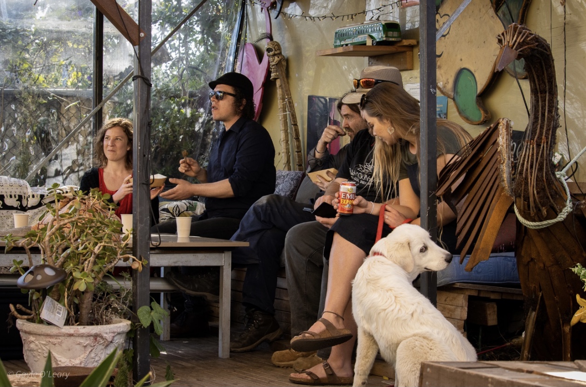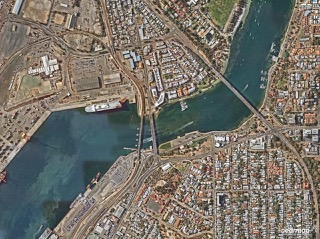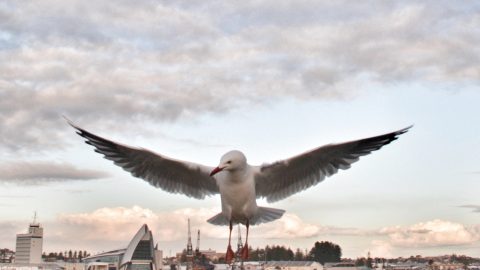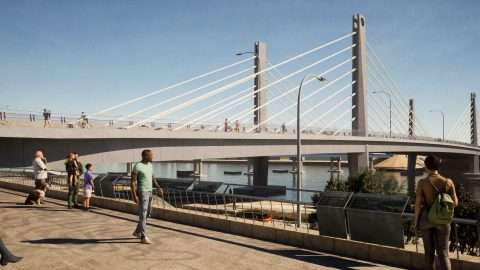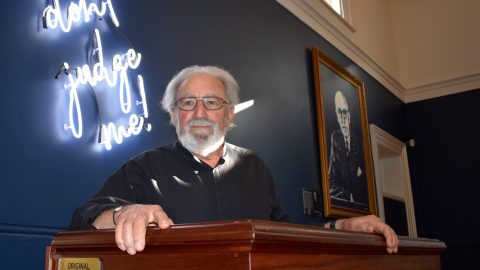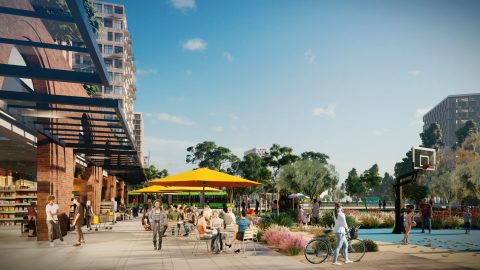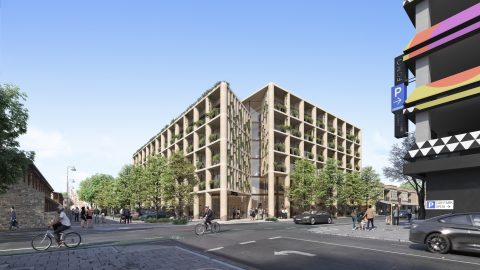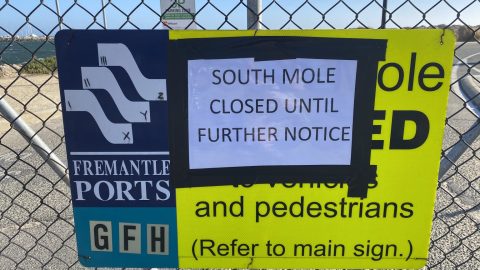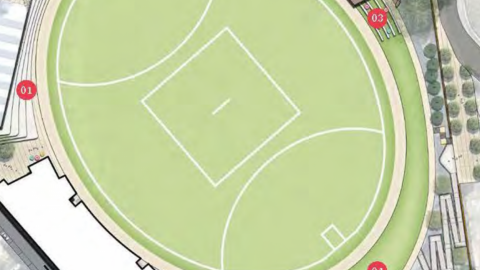With the State Government’s recent announcement of the long awaited Medium Density Codes to come into effect by Easter, how timely that we should get to see the latest iteration of the so-called Monument East redevelopment at the corner of Amherst Street and Stack Streets, Fremantle.
This is an interesting spot situated within the gritty but friendly “Fremantle Industrial Arts Quarter” between Monument Hill and Booyembarra Park. One of the increasingly scarce examples of warehousing close to urbanity that is undergoing urban renewal. Think ‘Pickle District’ in West Perth, Claisebrook Cove in East Perth, and South Beach Village in North Coogee, all once industrial and now either fully gentrified with polite townhouse and apartment living or well on their way to it. You could wander through these inviting neighbourhoods and perhaps never know what they used to be. Certainly the East Monument area has dramatically changed over the past years with apartment and townhouse developments Knutsford Village, East Village, Nightingale Fremantle, and Montreal Commons all now either complete or due for completion this year.
Currently, the area is a hotbed of activity that fosters community spirit and small business sustainability. Tiny House Collective operate along with several artists and small businesses out of the former Swan’s Nest, once home to Blazing Swan. You’d never guess from the outside that this is a flexible space that has featured community markets, live music, and has built equipment for TEDx talks. Next door, a former beloved Japanese-Korean fusion restaurant called V Bentoya that used to be a cosy local destination until it shut its doors after seven years in the wake of redevelopment plans. Shortly after, popular award-winning cafe Two Dogs Laughing also chose to relocate due to uncertainty over their lease for the same reasons, once home to music fests, flea markets and neighbourhood community dinners. Same goes for Stack St Physio and many others that used to provide handy services to the local neighbourhood.
The site once also accommodated a “brake and clutch repair workshop, abattoir, welding workshop and pet food processing since early 1960’s until 2007” according to Urbis’ current planning report. All relying upon an affordable rent in ageing spaces that remarkably have largely survived redevelopment until recently thanks to the change in plans to the Fremantle Eastern Bypass.
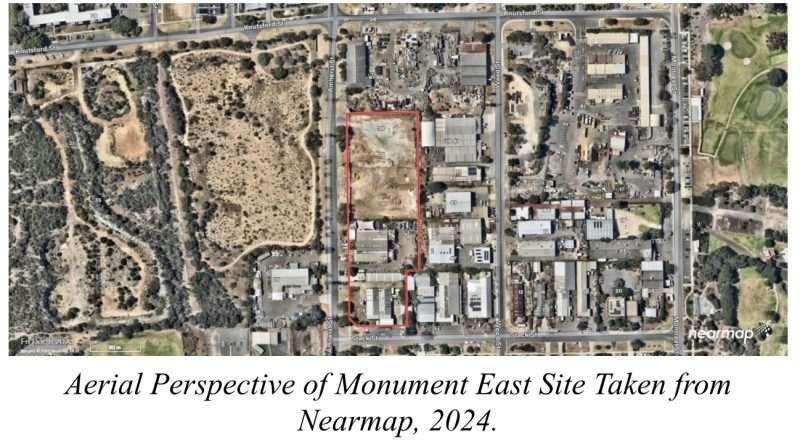
This abandoned Bypass plan to link Stirling Highway to Roe Highway, first introduced to the Metropolitan Region Scheme in 1973, deleted in 1992, reinstated in 1994 following a change in government, then deleted again in 2004 after another change in government, reduced the original proposed road width careening off High Street but led to the new roundabout and tunnels connecting from Montreal Street and across Stirling Highway. How different our port city would look today had we stuck to the original plan!

The loss of these spaces, to be replaced with merely more cookie-cutter introspective housing, attracted vocal concerns from the immediate and wider design community when the original proposal for 56 grouped dwellings hit the City of Fremantle’s desks in 2022. 31 objections raised concerns about the loss of affordable commercial and community spaces, the loss of opportunities to meet and socialise with neighbours and local businesses, the appearance of a “gated community” encouraged by laneway designs obstructed by retaining walls, 8 crossovers, and a wall of double garages facing Amherst Street. This strong response prompted Freo councillors to vote against the officer recommendation and vote against supporting the proposal to the JDAP or Joint Development Assessment Panel.
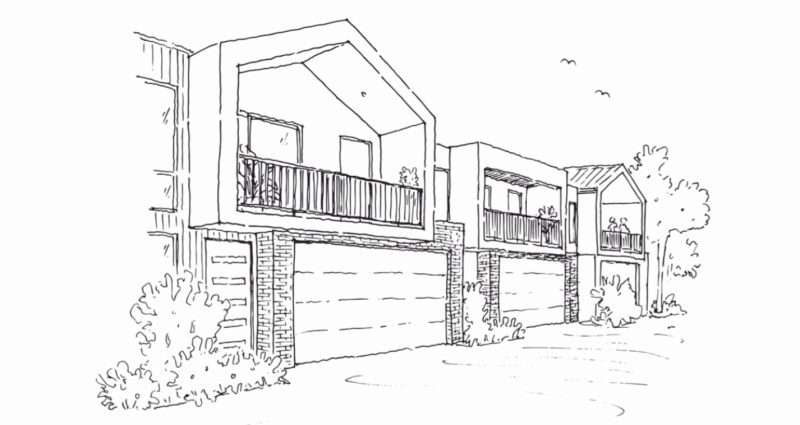
Artist’s impression of the earlier proposal that went to JDAP
Crucially, JDAP elected to refuse the design and sent Monument East back to the drawing board. Rather than throw in the towel, Locus Development Group amended the proposal by dropping a dwelling, reconfiguring some of the floorplans, altering vehicular access and parking arrangements, expanding the landscaping to replace proposed crossovers on Amherst Street, and incorporating pocket parks. This also didn’t cut the cheese.
They eventually decided to appoint Hames Sharley to completely redesign the site and community engagement experts Creating Communities to help “wrest back control of the project narrative and engage key stakeholders and community members to help inform the planning” (their words, not mine!).
Two community workshops on Wednesday 30 and Thursday 31 August 2023 and an open day brought the design team and developers face to face with neighbours, architects, and planners, who didn’t hesitate to tell them what they thought of the design and what they think the area deserves during a night torchlight walking tour of the neighbourhood and a forum inside the unit at No.2 Stack Street. One wonders why they didn’t spare themselves all the bother by simply doing this in the first place. After all, this is a community already well versed in their planning workshops and is used to seeing high quality design in the neighbourhood.

Here’s some pics from the walking night tour hosted by Creating Communities.
And more from the Community Day.
Right now we have a new, thoroughly reworked proposal before us that echoes the established character of the area. 24 apartments or “multiple dwellings” in the centre of the site, 57 townhouses or “grouped dwellings” reaching up to 4 storeys in portions and achieving a Residential density of R80 (or the equivalent of 80 households per hectare, this site is allowed to go up to 100 based on design merit).

Pleasingly, it now features –
* a more engaging street frontage,
* housing diversity that the original proposed neglected to incorporate,
* central green public open space spines, and critically,
* retention of the red brick commercial buildings on Stack Street which will allow the area to keep community and commercial uses local.

However, all this will not include the National Reinforced Concrete warehouse site just to the north on the corner of Knutsford and Amherst Streets after all as contemplated back in the community workshops, perhaps a shame as this would have allowed for a more cohesive design stretching across the entire block but then, on the other hand, wouldn’t it be demoralising to see so much of our true blue industrial warehouse stock go in one fell swoop?
Some outstanding items of concern may include the proposed parallel onstreet bays on busy Amherst Street and the question of safety and maintenance for the new green spine, but overall there’s no denying this design has carefully considered the community’s feedback and the precedent set by the Knutsford East Local Structure Plan governing land use and design of the precinct. A rare win for local planning and democracy these days?
One more takeaway from all this would be the reason why we value these places so much in the first place, as captured in Creating Communities’ interim engagement report:
”The people, the community, and their brilliant creativity are the reasons why I don’t want to live anywhere else; they are here because this area allows them to live and work here.”
Community opportunities to comment on the latest, reworked development application closed last Saturday 10 February at 5pm.

FYI, here’s the timeline so far for the Monument East saga –
• 26 May 2022: Original Development Application lodged for 56 Grouped Dwellings;
• 7 September 2022: City of Fremantle Planning Committee refused support for the proposal;
• 19 September 2022: Joint Development Assessment Panel deferred consideration of the proposal and instructed the proponent to address significant design issues;
• 6 October 2022: Amended Development Application lodged for 55 Grouped Dwellings;
• 2 November 2022: City of Fremantle Planning Committee refused support for the amended proposal;
• 23 November 2022: Joint Development Assessment Panel refusal issued for the proposal;
• 30 November 2022: Proponents lodge State Administrative Tribunal Appeal seeking to overturn refusal;
• 4 May 2023: Amended Development Application lodged;
• 7 June 2023: City of Fremantle Planning Committee refused support for the amended proposal;
• 30 & 31 August 2023: Community engagement workshops held to substantially rework design based upon feedback from local residents and design community;
• 24 October 2023: Reworked design presented to community via open day for feedback;
• 7 December 2023: New Development Application lodged;
• January-February 2024: New Development Application advertised to the local community.
The Monument East community now eagerly looks forward to the next steps in this enhanced community design process. Hopefully it provides a blueprint for how to do good urban design in Fremantle and beyond.
* By Gayle O’Leary Monument East precinct resident
WHILE YOU’RE HERE –
PLEASE HELP US TO GROW FREMANTLE SHIPPING NEWS
FSN is a reader-supported, volunteer-assisted online magazine all about Fremantle. Thanks for helping to keep FSN keeping on!
** Don’t forget to SUBSCRIBE to receive your free copy of The Weekly Edition of the Shipping News each Friday!
