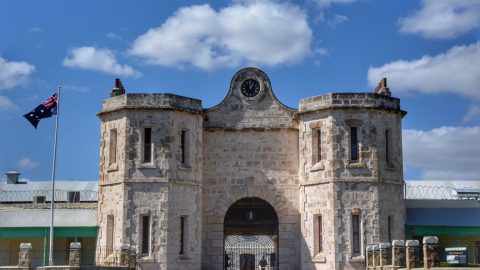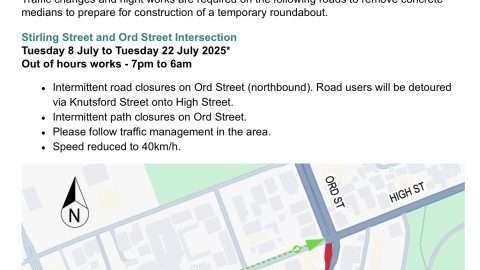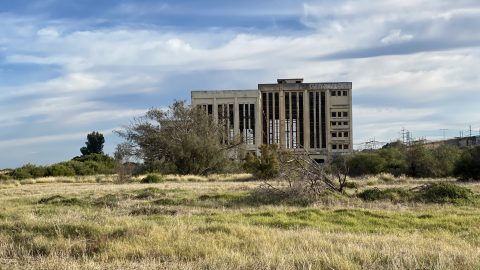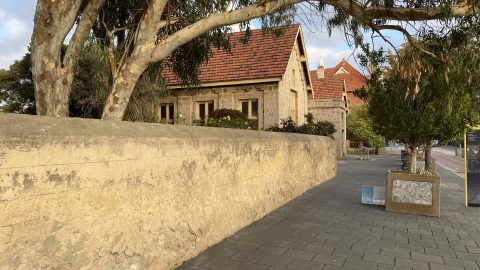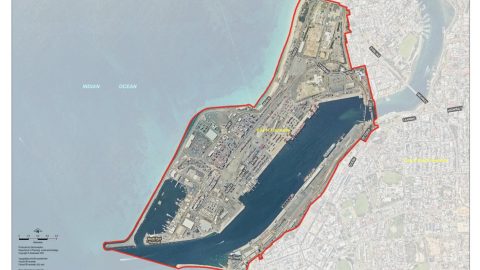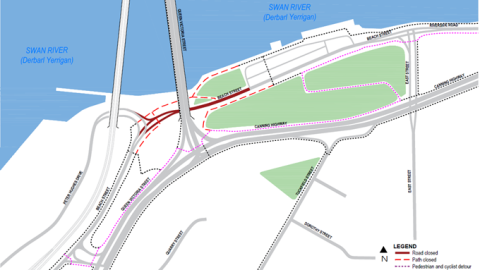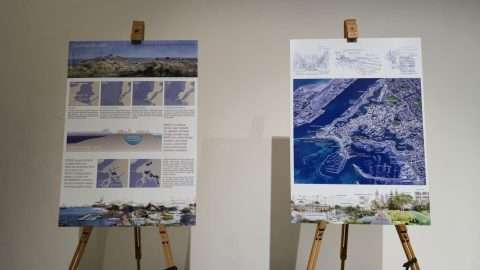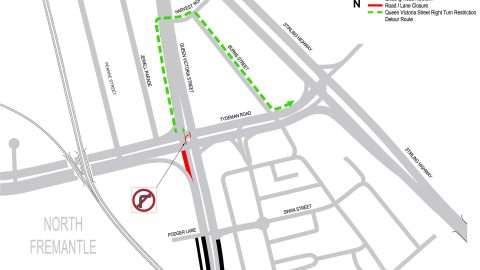Hi there Shippees. It’s been raining cats, dogs, and rabbits out there leading up to Wednesday night’s fortnightly Ordinary Council Meeting of the City of Fremantle. Perfect weather for staying in and watching the livestream of the meeting if you couldn’t make it in person.
After a small hiatus due to WA Day, there’s a few items to take a little look at. All in all, a rather passionate agenda this time, if you ask me.
Every second fortnight focusses on planning items. And this one has some firecrackers.
Enjoy!
1 BEAZLEY WAY, NO. 1 (LOT 2), WHITE GUM VALLEY – 24 MULTIPLE DWELLINGS
The WGV Precinct in White Gum Valley, just south of Booyeembara Park, is a source of pride for many locals and the broader planning scene in Perth.

Site aerial as depicted in the City of Fremantle Council Agenda
WGV delivers One Planet Living principles that seek to foster positive social outcomes, and energy efficiency and sustainability in materiality and various design choices. These choices include providing more opportunities for water sensitive landscaping, electric vehicle charging points, reduced car dependency by providing bicycle parking and proximity to bus public transport (and a future trackless tram if the planners in our community get their way).
The “SHAC” – Sustainable Housing Artists & Creatives – provides 12 units for local artists to live and work in place next to various types of housing tenure, with the historic Sullivan Hall for community events onsite. It’s quite the feather in the cap for State government agency Development WA, the owners of the land (formerly LandCorp and the Metropolitan Redevelopment Authority).
There is one final piece of the WGV puzzle: the former Kim Beazley School site.
The school closed in 2008 according to heritage database “inHerit” and has an expired 2019 approval for 17 “Baugruppen” (citizen builders) community housing apartments designed by Spaceagency architects, the team behind the apartment and townhouse dwellings in the Knutsford Precinct of Fremantle. Despite the approval, attempts proved fruitless to form a community collective of locals who would fund, project manage, and ultimately reside in the dwellings. Quite the pity as successful examples in Perth and around the globe report improved community and health outcomes in these types of projects, particularly in Europe.
After sitting empty for years, Development WA has proposed to address the dire shortage of social housing within Perth by offering up its own land to accommodate 24 architecturally designed social housing apartments of one and two-bedroom units over three storeys which will address 70% of the social housing waitlist demand (safe to take it they’re referring to dwelling type, and not 70% of all the waitlist entries…). They are designed to be “easily maintained and have lower ongoing energy costs for low income occupants”. Development WA also advises that under State policy, any government proposal for less than 30 dwellings is required to be 100% social housing due to the existing shortage and:
“ShelterWA identified that the Local government area of Fremantle have an unmet need estimate of roughly 500, which is equivalent to 3.6% of all households in the LGA. If no action is taken the projected need in 2041 will be 1,100, with the annual growth of current Social housing needed to meet the need is 3.7%.”
After expecting to see Baugruppen housing, many locals are, to say the least, rather worried. Fremantle has no shortage of social housing apartment blocks that are either still standing and beset with problems reported by neighbouring properties or have been demolished after being deemed unsuccessful due to a lack of maintenance and poorly managed social issues. Not all agree, but as one submitter outlined in detail in their letter, “within a 1.5km radius of the proposed development is estimated to be over 400 [social housing] dwellings”. Hence the debate over this one.

Site context taken from Council agenda attachments

Streetscape perspective 1 Beazley Way WGV
Details of the proposal include:
• Construction of a three (3) storey Multiple dwelling development with the following dwelling mix:
– 9 x Type A, 1×1 dwellings
– 6 x Type B, 2 x 1 dwellings
– 9 x Type C, 2×1 dwellings
• Construction of a crossover from Beazley Way.
• Construction of 17 car parking bays including three (3) EV bays (15 occupant and two (2) visitor bays).
• Construction of a bin store.
• Construction of two (2) stairwells (one (1) stairwell equipped with a lift).
• Installation of landscaping.
• Installation of solar panels.
• Installation of communal outdoor facilities.
• 100% of dwellings to achieve a Silver Level Liveable Housing Design and a 7star NatHERS rating.
After the advertised proposal attracted 73 submissions (many of which are objections), the design was amended slightly and resubmitted on 14th May with the following changes:
• The addition of three (3) motorcycle parking bays.
• The reconfiguration of the 17 parking bays (11 occupants and six (6) visitor bays) [including permeable paving now and trellis canopy over the carports].
• Relocation of the Type B apartment balconies to the corners of the north building.
• Storerooms in the Type C apartments increased to 4m2. Storeroom doors in all apartments to open outwards.

North elevation of amended design facing Booyeembara Park
The proposal has already been scrutinised at least twice by the City’s Design Advisory Committee in December 2023 and April 2024, who provided comprehensive advice on how the proposal could improve its impact upon the streetscape and achieve sustainability.
Various submissions advised of their concerns that it entailed overdevelopment of the site, could lead to increased crime and social disharmony, and that it should include a mix of tenancy types inspired by the Baugruppen model rather than purely 100% social housing. The City of Fremantle is bound by its planning framework and its officers have remit only to consider matters as defined by its local planning framework and Statewide planning regulations, meaning that only the following matters could be considered in detail by the planners:
• Land use
• Car parking
• Trees and landscaping
• Building height
• Street setback
Four deputations were made by the public on this item, comprising of neighbours, a resident neighbouring the West Australian social housing complex further north off High Street, and a representative of MJA Studio (the architecture team and project lead for the proposal).
The residents expressed their concerns about:
• The proposal’s climate responsiveness given its context in the WGV precinct.
• How the complex will be managed given that there is a history of management issues and insufficient wrap-around support services for social housing locally.
• Increase in density from the 2019 approval from 17 to 24 units.
• Concerns of potential criminal activity associated with the housing.
• Overlooking from multiple balconies into their living room.
The project representative advised of their pride in the design, its compliance in overlooking, and including endeavours to ensure that 95% of apartments will achieve over 2 hours of sunlight at midday at the winter solstice of 21 June (the benchmark used by local planners for determining maximum permissible overshadowing rates for residential proposals), permeable paving for stormwater retention, and light colour palettes for decreased heat radiation. Their car parking survey for social housing units revealed an average resident car parking demand of 0.3-0.5, in this proposal they achieve an average of 0.7.
The building is planned to be managed by a community housing provider on behalf of Development WA rather than Department of Communities (formerly Housing), although Communities are likely to purchase it to include in their social housing portfolio.
After a series of deputations by neighbours advising how the proposal will harm the original vision of WGV to deliver a connected and resilient community due to the transient nature of social housing tenancy and issues of overlooking to the south, Council voted unanimously to adopt the modified officer’s recommendation, subject to 19 conditions of approval, with an additional advice note from Cr Sullivan to improve universal access.
It was also recommended that Development WA seek to engage further with the White Gum Valley community regarding how it will be managed as it will “make or break it”, and to ensure that the community’s views are heard and directly responded to.
BLINCO STREET, NO. 59 (LOT 1), FREMANTLE – AMENDMENT TO DAP002/23 FOR 12 GROUPED DWELLINGS
Same landowner as the previous Council item but on the other side of the financial spectrum.
A variation to an approved proposal for rather bourgeois townhouses within the Fremantle Industrial Arts Quarter, just next to Fremantle Golf Course.
A change in colour scheme from brown brick to red, redesign of balconies, increased landscaping at the ground inclusive of a 2.5 metre wide by 38-metre-long pedestrian access way, and debate over whether that should warrant a reduction in the $168,500 owed by Development WA to the City in return for not providing more Public Open Space onsite.
“Cash in Lieu” is expected to cover the value of 10% of the development site when there is insufficient room to provide Public Open Space (POS), but the equivalent monetary value can help to acquire land elsewhere or allow for basic associated management of existing POS.


New (top) versus old (bottom) designs for the terraces
After recent decisions to waive part of the expected POS Cash in Lieu to the extent of landscaping provided and provision of more private open space onsite, Development WA thought it prudent to ask the City whether they might consider another exemption for their site.
The Council offered a resounding “NO” and resolved unanimously without fanfare to:
A. SUPPORT the Officer’s Recommendation to Approve, subject to conditions, under the Metropolitan Region Scheme and Local Planning Scheme No. 4, the amendments to development approval to ref. DAP002/23 (12 Grouped Dwellings at No. 59 (Lot 1) Blinco Street, Fremantle), involving changes to building façade, for the reasons outlined in the Responsible Authority Report (RAR) subject to conditions; and
B. NOT SUPPORT the crediting of the Public Open Space contribution in recognition of the verge landscaping works undertaken in the vicinity of the development.
NOTRE DAME UNIVERSITY CAR PARKS (NO. 28 MARINE TERRACE, NO. 22 MARINE TERRACE & NO. 3 HIGH STREET, FREMANTLE) – PARTIAL CHANGE OF USE TO (PUBLIC) CAR PARK
I will be brief. Do we need more public car parks? Would it simply invite even more traffic to Fremantle? Do our students have enough places to park or should they be forced to find other means of transport as part of the quintessential educational experience? Glad I’m not the one deciding the matter!
The proposal is for existing Notre Dame staff carparks to be managed by a commercial operator and become available for paid use to the public outside of business hours “between 5:00PM – 12:00AM Monday to Friday and 6:00AM – 12:00AM on Saturday, Sunday and Public Holidays.”
Students and staff will have the option to park in the bays for free.
It will affect 79 car bays, comprising the following number from each car park:
i. No. 3 High Street – 33 bays;
ii. ii. No. 28 Marine Terrace – 19 bays; and
iii. iii. No. 22 Marine Terrace – 27 bays.
The proposal was advertised to the affected community and attracted one submission, advising:
• “Car parking numbers seem excessive; and
• Concerns public access will compromise security of adjacent properties, lead to anti-social behaviour in car parks.”
The City didn’t quite agree in their report but Council resolved to approve Cr Sullivan’s alternate recommendation on the basis:
“To allow activation of the site in the short term, while confirming the expectation set out in the City’s strategic documents, that these sites could be redeveloped and vehicle traffic into the City centre should be reduced.”
Mayor Fitzhardinge also raised that the City remains eagerly in anticipation of certainty regarding the future of Notre Dame’s surplus landholdings and tenancies that could perhaps be repurposed by other parties to inject greater vitality into Fremantle’s West End. Perhaps this temporary parking arrangement could act as a “time limit” on the matter.
I did say I’d be brief, but here is one interesting reason for the recommendation for approval included in the officer report on this item:
“The City’s Integrated Transport Strategy 2015 identifies there is already an oversupply of off-street public parking in central Fremantle and there is no urgent need for the provision of additional general public parking for City Centre visitors. The Strategy discusses an approach that would see any new parking being provided on the periphery of the central city so that users would not be required to drive through the centre of the city to access parking. This approach is considered to minimise the impact of vehicles on the high amenity, pedestrian priority of the City centre. As such, any new public parking, particularly within the constrained West End, should not be supported.”
SOUTH TERRACE, NO. 384 (LOT 21), SOUTH FREMANTLE – PARTIAL CHANGE OF USE TO CAFÉ/RESTAURANT AND INTERNAL ALTERATIONS
Does South Fremantle need another café or restaurant? Specifically, a gelato and coffee bar?
Would we be kicked out of Fremantle for saying anything other than yes?
South Terrace is our wonderful hotspot for hospitality reasonably close to the coast, after all, and economic theory demands that businesses of a similar nature can actually do very well to marry off the success of one another when clustered together (ah, the delicious magic of agglomeration).
Well, the City doesn’t agree and officers recommended it for refusal.
This proposal concerns a change of use from a Single House to a Café/Restaurant, asking for discretion on the matters of the land use and car parking. The site currently features:
• ‘Private Recreation’ at 384B South Terrace.
• ‘Shop’ at 384 South Terrace.
• ‘Single House’ at 384 South Terrace.

To be compliant with car parking requirements, seven car parking bays and a delivery bay would need to be provided, but the site can only manage four.
During public statement time at the Council meeting, a resident advised of the traffic woes faced by locals on nearby Orient Street but even so, they’re used to it and a few rather fancy the idea of another homage to Italian Fremantle via a gelato bar and asked for a “quid pro quo”.
The application was advertised until 21 March 2024 and received one submission stating their concerns with:
• The proposal’s ability to accommodate the required number of car bays.
• The existing parking congestion and ability to support an increase in parking demand.
• Existing safety concerns associated with the overflow of parking in other areas.
We heard a short history from the life of the owner of Blink Coffee who now wants to serve the South Freo community by bringing them ice cream and some more coffee. It was asserted that the bulk of opposition comes from just one adjoining commercial landowner. Hm. Dare I say it? Perhaps we don’t all scream for ice cream after all.
Council voted to go against the officer recommendation and instead support Cr Lang’s alternate motion to:
APPROVE under the Metropolitan Region Scheme and Local Planning Scheme No. 4, Change of Use to ‘Café/Restaurant’ at No. 384 (Lot 21) South Terrace, SOUTH FREMANTLE, subject to usual conditions.
Reasons advanced for the alternative motion were: The proposed business is likely to attract customers who have already parked in vicinity to attend nearby businesses or those who live locally and will ride/walk to the destination. Therefore, a net increase in parking is not required.
OBJECTIONS – PROPOSED PARTIAL PUBLIC ROAD CLOSURE OF A SETBACK PORTION OF QUEEN VICTORIA STREET, FREMANTLE – FOR AMALGAMATION WITH 31-33 QUEEN VICTORIA STREET, FREMANTLE
At the Ordinary Meeting of Council on 27 March 2024, Council resolved to support the proposed partial road closure and amalgamation of 31-33 Queen Victoria Street, Fremantle subject to there being no objections received during the public advertising period.
Perhaps it’s due to a lack of familiarity with the issue but I didn’t expect this one to be contentious. Egg on my face. Two of the ten submissions raised objections.
The land is no longer required for road widening and thus the City elected to advertise the concept of allowing it to be amalgamated with neighbouring properties.

The area earmarked for partial road closure and amalgamation
One community objector advised that they object “to the Council surrendering public land to private interests unless Council can preserve the ‘open space’ setback to our advantage when the land becomes private not public.” The City officers politely advised this is out of their control.
The other community objector was concerned that the proponents “are proposing this for their own financial gain and the future development potential of their property”, and that it will threaten the operations of St Pats nearby and exacerbate an existing bottleneck of movement on Queen Victoria Street.
Council resolved to adopt en bloc the officer recommendation to:
1. Note the objections received regarding the proposed partial closure of a portion of Queen Victoria Street, Fremantle.
2. Endorse the partial closure of the setback portion (approximately 100m2) of Queen Victoria Street, Fremantle for the purpose of amalgamation with the adjoining property at No’s 31-33 Queen Victoria Street, Fremantle as described on Certificate of Title Volume 1649 Folio 285 being Lot 304 on Diagram 61996.
3. Make an application to the Minister for Lands to grant the request, described in part 2 above, and indemnifies the Minister against any claim for compensation that may arise from that closure and amalgamation.
NOTICE OF MOTION – INVESTIGATE ADOPTION OF “OWL FRIENDLY” PRINCIPLES AND PRACTICES – CR ADIN LANG
Owl admit (sorry), I was pleased to see this on City of Fremantle’s agenda at last. Among other measures, it is proposed that Fremantle will follow the example of other local governments, such as Mundaring, and seek to support the health of owl communities by reducing use of haemorrhaging rodenticides, protecting habitats, and various other measures.

Credit Karen Chew
Council voted in support of this Notice of Motion and recommended:
The City of Fremantle investigate “Owl Friendly” principles and practices within the City’s areas of responsibility and influence including:
1. Ensuring that rodenticide treatments used by the City are first generation anticoagulant rodenticides.
2. Specifying rodenticide treatments in commercial pest operator contracts.
3. Supporting engagement activities to educate the community such as:
• Holding a How to Be Owl Friendly event for residents (with Boyd, Simon Cherriman and Kanyana Wildlife Rehabilitation Centre).
• Production of Owl Friendly Fremantle bumper stickers.
• Including Owl Friendly information on our website.
4. Sourcing and providing information from BirdLife Australia to the community and businesses on “owl friendly” choices for rodent control.
5. Providing educational flyers to all food businesses and caravan parks as part of the Environmental Health Officer’s regular inspections.
6. Contacting Owl Friendly Margaret River to seek their support, initially by briefing Council and the community on their experience of partnership with the Shire of Augusta-Margaret River.
7. Promoting the Owl Friendly movement amongst Perth South-West Metropolitan Alliance in a co-ordinated media campaign in August 2024.
And that’s the wrap for this rainy fortnight. (As in wrapping oneself up under a blanket with a hot tea, chocolate, and pondering what might be in store for the next agenda…)
Report by Gayle O’Leary
~~~~~~~~~~~~~~~~~~~~~~~~~~~~~~~~~~~~~~~~~~~
* If you’d like to COMMENT on this or any of our stories, don’t hesitate to email our Editor.
** WHILE YOU’RE HERE –
PLEASE HELP US TO GROW FREMANTLE SHIPPING NEWS
FSN is a reader-supported, volunteer-assisted online magazine all about Fremantle. Thanks for helping to keep FSN keeping on!
*** Don’t forget to SUBSCRIBE to receive your free copy of The Weekly Edition of the Shipping News each Friday!
****AND Shipees, here’s how to ORDER YOUR FSN MERCH. Fabulous Tees with great options now available!
