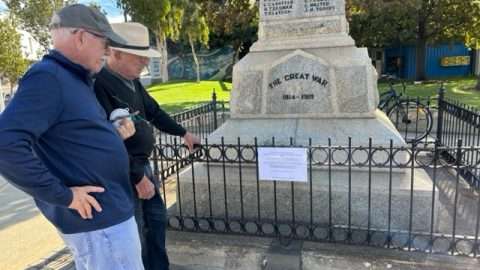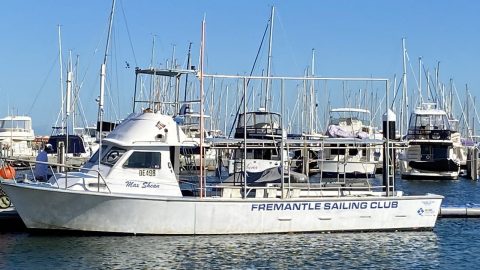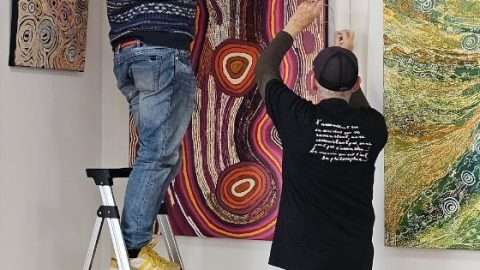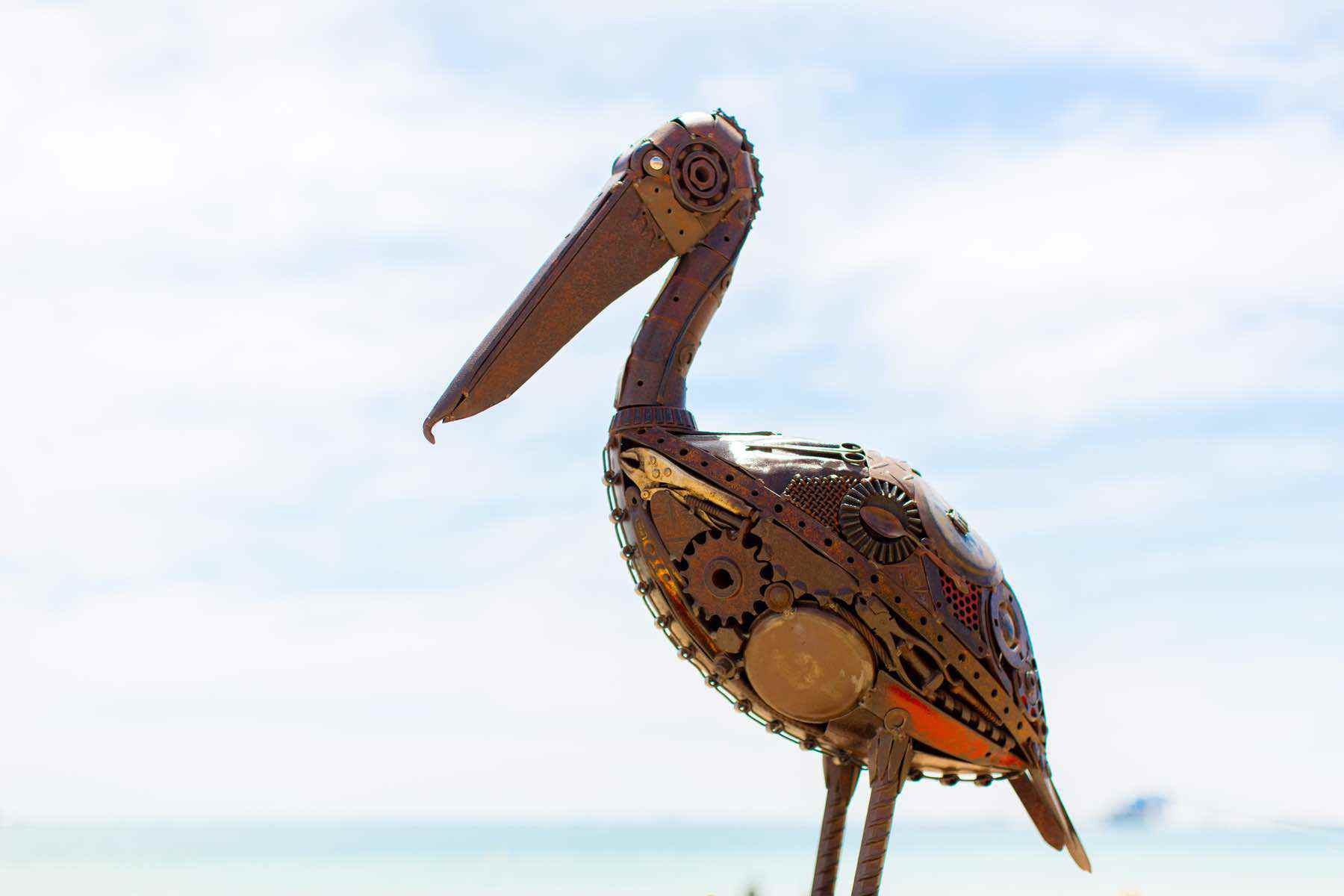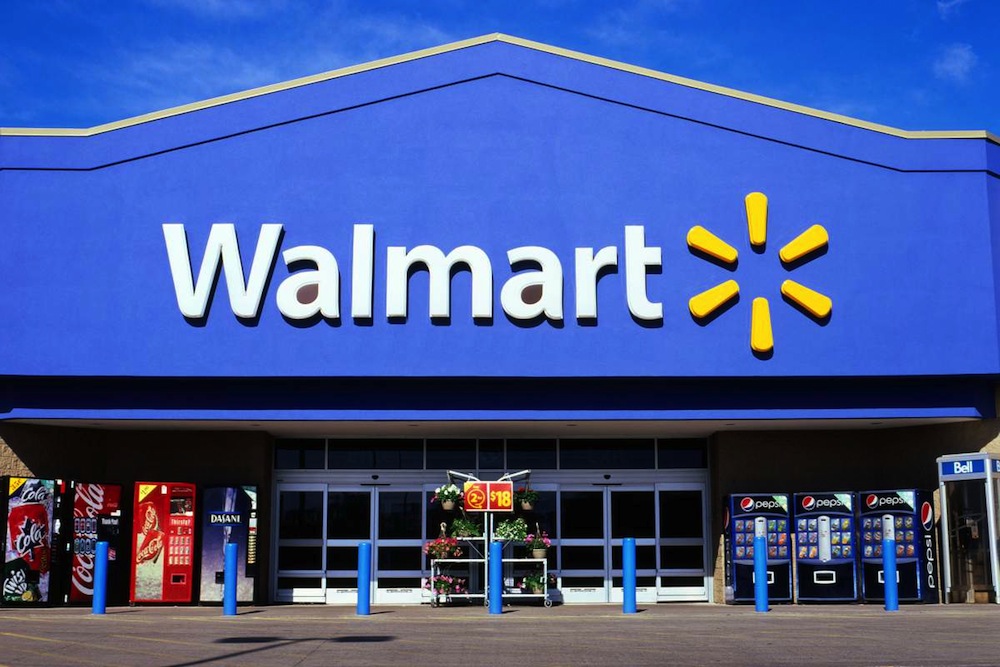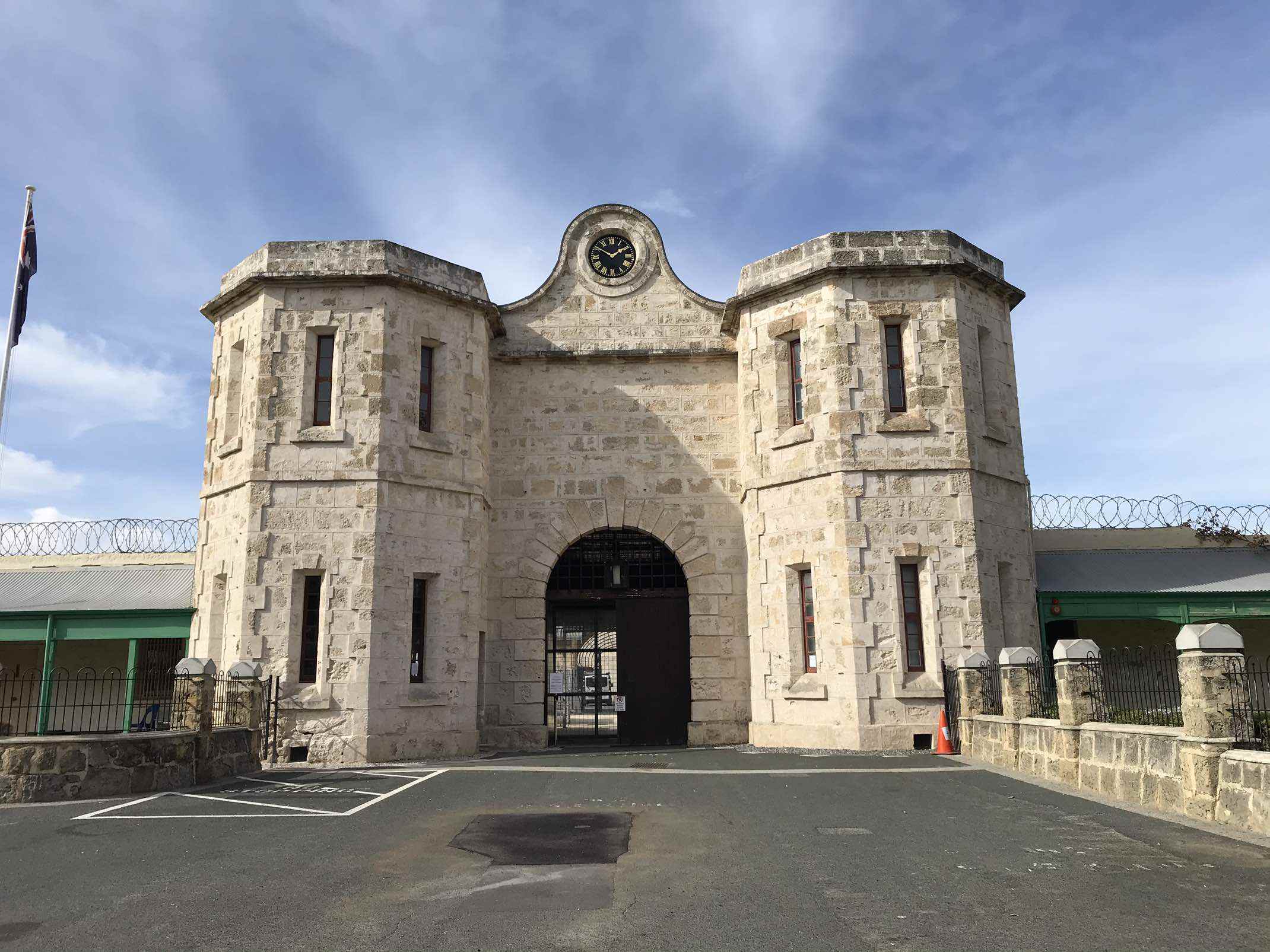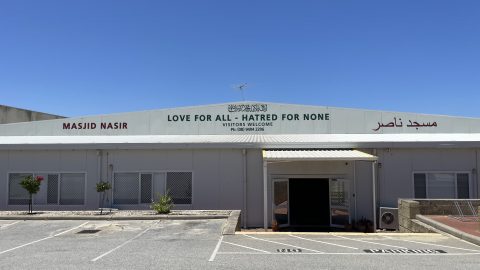Plenty of things are making a comeback around Fremantle. Lolly shops (or candy, if you’re from over the water), vinyl records, ‘70s décor, and especially vintage shops. That’d make a great pub quiz question these days: how many second-hand clothing shops are there in Fremantle now? And Council items are no exception, the discussion tonight centred on proposals previously discussed at the 14 May 2025 Ordinary Council Meeting or otherwise prominently in the public sphere.
DEFERRED ITEM – HIGH STREET, NO. 1-4/64 (LOT 50), FREMANTLE – CHANGE OF LAND USE TO HOTEL AND INTERNAL ALTERATIONS
Back again at The Navy Club. This item was deferred from the 14 May 2025 meeting for further consideration, you might recall our coverage on that which can be accessed here
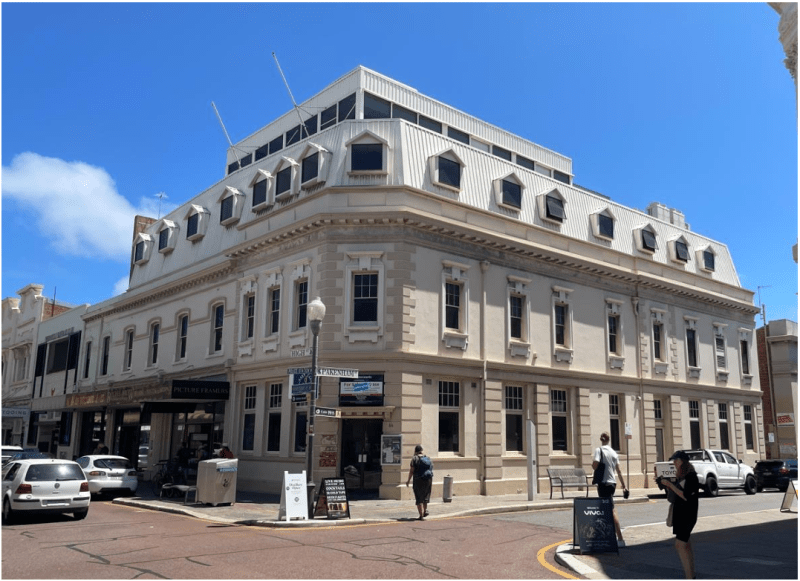
City of Fremantle, 2025
To jog your memory, here’s what’s proposed:
Works associated with the proposal comprise of:
- No changes to the exterior, excluding the doors;
- Removal and replacement of existing entry doors;
- Retaining the two existing shops on the ground floor;
- Ground floor to include a retail space, laundry machines, storage facility and vending machines;
- First floor to contain:
– Four (4) mixed dormitories (1, 3, 9 and 10 beds).
– Two (2) female only dormitories (10 beds in each).
– Two (2) male only dormitories (9 and 10 beds).
– Total 62 beds.
– A common area and seating.
– Ambulant toilets, female and male showers.
- Second floor fit out to include:
– Two (2) mixed dormitories (8 and 10 beds).
– One (1) female dormitory (10 beds).
– One (1) male dormitory (10 beds).
– Total 38 beds.
– Kitchen/meal preparation area.
– A common area and seating.
- Windows to be fitted with internal frames containing 6mm glazing (no modifications to existing windows structures);
- No proposed works indicated to the third floor bar area and confirmation that it will be accessible to the general public (i.e. those not staying on site);
- Removal of the gate at the entrance to the right of way.
Julius Skinner spoke on behalf of the applicant, confirming that changes have been made to the application in response to the deferral, there will be no shared use of the right of way or joint operation for neighbouring business on Pakenham Street, and defended the historic use of the rooftop bar in relation to live music. Overall, the applicants were amenable to the City’s feedback and recommended conditions of approval.
Julius was followed by Rebecca Thompson speaking on behalf of the Buffalo Club who advised of their cautious support of the proposal, provided that the City commits to ensuring that this proposal and others of its like will not adversely impact the club and its capacity to host live performances unhindered by noise complaints. They want to see “planning frameworks that protect longstanding venues like [theirs]”, and alluded to the City’s Working Group in this respect, after seeing a swathe of live music venues across Australia shutting their doors as a consequence of surrounding incompatible conditions (such as poor acoustic attenuation to the detriment of residents and other businesses).
Former Councillor Steve Gorman made a celebrity appearance at tonight’s meeting, confessing he was only “a little appeased” with the comments with regard to the extension and improvement of the acoustic attenuation for this proposal, live music is “undoubtably” going to spread over all the surrounding properties of the West End, and he cautioned Council to scrutinise the acoustic report very closely.
Council resolved (with Cr Graham against) to adopt an amended officer recommendation approve the proposal with conditions tweaked to further drill down into details including noise management (i.e. amplified music be kept to an “ambient / conversational” level). Cue a large walk out of audience members, with Mayor Fitzhardinge warmly remarking “we know where you’re off to celebrate!” (Perhaps we’ll see you after.)
DEFERRED ITEM – KEEGAN STREET, NO.7 (LOT 73), O’CONNOR – PROPOSED MULTI-UNIT WAREHOUSE DEVELOPMENT
Another one returning for further consideration, and here’s what we previously said on it.
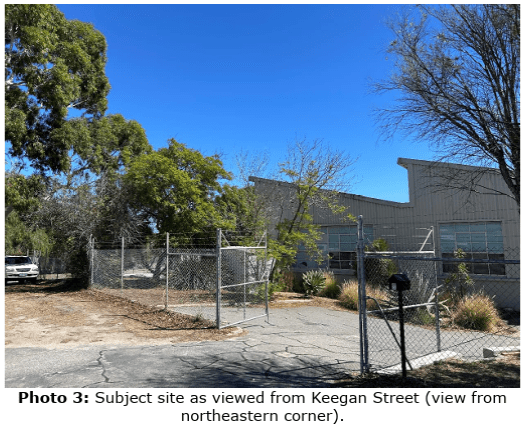
City of Fremantle, 2025
Here’s what the proposal entails:
- “The demolition of the existing industrial building.
- The removal of 4 regulated and 15 unregulated on-site trees (resulting in a total removal of 19 on-site trees) [including peppermints and Eucalypts]
- The construction of 16 warehouse units with a total Gross Leasable Area (GLA) of 2294m2.
- The construction of 39 car parking bays
- The construction of three (3) new crossovers, two (2) on the eastern boundary and one (1) on the northern boundary.
- The removal of two (2) redundant crossovers.
- The installation of landscaping.”
There has been a change since the last time Council saw this item. On 19 June 2025, the applicant provided additional information and plans as follows:
- Amended Development Plans (Attachment 1), including:
- Regulated trees and non-regulated trees indicated for removal.
- Recommended Tree Protection Zones for each regulated tree.
- Amended design of “unit 6” in the northeastern corner of the site
- Removal of three (3) on-site car bays (total of 36 on-site bays)
- Addition of retaining and vegetation area surrounding northeastern regulated tree
- Treewest Australia Arborist Report [which found that there are actually only 4 regulated trees onsite, not 5 as previously stated].
Cr Lawver briefly spoke in favour of the landowner and their willingness to amend the proposal to incorporate the above changes.
Council unanimously resolved to support it with an amended recommendation to encourage additional shade tree planting, shrubs, and other improvements to the verge.
SOUTH TERRACE, NO. 234 (LOT 27, 29, 300, 301), SOUTH FREMANTLE – MOTOR VEHICLE WASH DEVELOPMENT AND SIGNAGE
This one attracted some ire in the public eye.
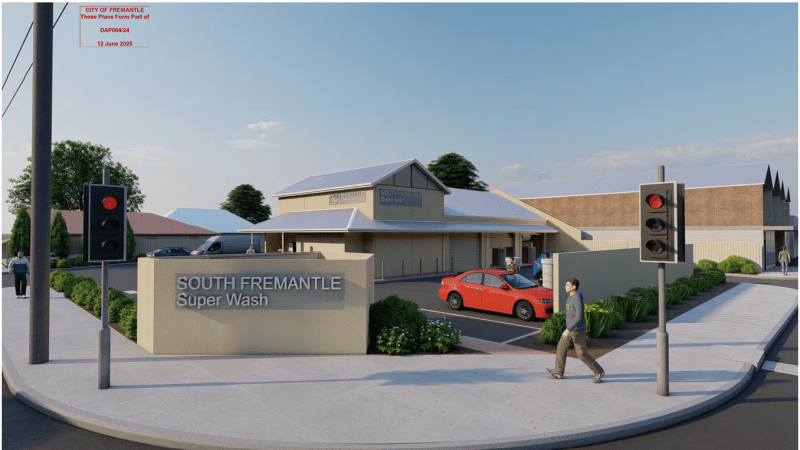
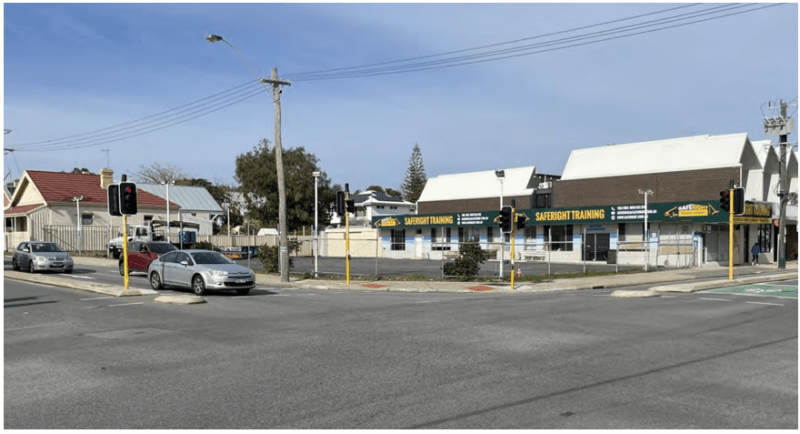
City of Fremantle, 2025
It involves:
- “Demolition of the existing building onsite.
- Construction of a Motor vehicle wash building consisting of three (3) self closing car wash bays and a plant room.
- Modification of the existing crossovers on South Street and South Terrace (cars to enter from South Street and exit via South Terrace.
- Installation of four (4) vacuum car bays and three (13) car parking bays.
- Installation of a dog wash facility.
- Construction of a bin store on the corner of South Street and South Terrace.
- Construction of a 2.1m high screen fence along the east side boundary.
- Installation of signage.
- Installation of landscaping.”
The site itself is zoned “Mixed Use R30” and currently accommodates an Educational Establishment within the building. “Motor Vehicle Wash” is a land use classed as “A” in this zone, meaning that the use typically wouldn’t be approved unless the Council exercised discretion and elected to approve it following public advertising of the proposal.
Due to the development value of $3.5 million for this proposal, the applicant has elected to have the application determined by the Metro Inner Development Assessment Panel (DAP).
The Motor Vehicle Wash proposal was advertised to the public during 15 January 2025 to 14 February 2025 via the City’s online MySay page, newspaper notice, letters to owners/occupiers of properties within a 200m of the site, and a sign onsite. Concerned locals were also welcomed to attend a ‘Talk to a Planner’ session at the Fremantle library on 25 February 2025.
During the advertising period, 91 submissions were provided, 81 of which objected, and 10 supported. Objections related to factors including traffic and pedestrian safety, local character given the site falls within the South Fremantle Heritage Area, quality of built form and landscaping, pollution, and existing similar services within the vicinity. Those in support of the proposal praised the landscaping plan and aesthetic improvement to the site, the inclusion of the dog wash facility, usefulness of the land use, and similar matters.
A community member and diligent Council meeting attendee urged Council to reflect on the fact that this is, arguably, underdevelopment of the site, and the use is not one that would be permitted in Residential areas. The “81 submissions are not insubstantial one liners” but are considered, and pointed out in their opinion that a car wash would set an undesirable precedent for the area. This was echoed by several other local speakers on the night, who described it as a “bizarre proposal” given the area is experiencing a renaissance with young families moving in, and also spoke of car crashes and near misses in the area. Another advised that they live next door to the petrol station and car rental premises further east closeby, where they regularly witness antisocial activity including drug use early in the morning and fear a repeat of history if this proposal goes through.
Interesting fact: we now know that some leaf blowers can achieve a volume of 80 decibels, which coincidentally is apparently about on par with the vacuums that would be associated with the car wash, and we were invited to consider what it might be like to hear a choir of these running in unison. Some neighbours are more considerate than others. On that, the applicant had originally proposed to have 24 hour operations and later amended them to be restricted based upon the proximity of residential properties nearby.
The City received amended plans and justification for the proposal on 12 June 2025 in response to comments during advertising and the City’s feedback, encompassing improvements to the built form, colour palette, landscaping, and the Traffic Impact Statement and Operational Management Plan (regarding noise).
In respect to the impact upon the heritage values of South Fremantle, City staff concluded:
- “The building has a simple rectangular plan form.
- The building is a relatively modest structure which is largely single storey but with a small two storey section at the South Street end.
- The roof is a simple hip and gable structure that responds to the largely residential character of South Street and with the character of historic commercial buildings in South Terrace.
- The scale of the building is reduced by the articulated verandah element which interprets traditional building form in the area while also providing amenity for building users.
- Building materials are generally sympathetic with the painted and rendered historic commercial buildings in the area and the colour scheme is discrete using creamy limestone colours to blend with the use of natural stone in the area. Signage is also reasonably discrete and limited in size.
- The bin store and car vacuum bay wall elements are 1800mm high fence like elements but there are large gaps between these elements to allow carwash activity to activate the street.”
After considerable deliberation and sympathies expressed on behalf of the 81 commenters and beyond, and encouragement of local community members to continue to advocate on behalf of their area as a collective, Council unanimously resolved NOT to support the officer recommendation and instead advise the JDAP that the City does not support the proposal. Watch this space to see what the ultimate decision will be.
IN OTHER NEWS
Council resolved to initiate an amendment to Local Planning Scheme No.4 that will address non-conforming density proposals for various spots in the City that historically have been developed at a greater scale than would otherwise be possible if they were proposed today under the current scheme. The Bell-Vista warehouse at No. 231 (Lot 101) Hampton Road, South Fremantle, has been approved for demolition. Also, the CEO passed his performance review. Good show.
That’s it for this fortnight. Cheerio!
By Gayle O’Leary. If you’d like to catch up on more by Gayle here on Fremantle Shipping News, look right here!
~~~~~~~~~~~~~~~~~~~~~~~~~~~~~~~~~~~~~~~~~~~
* If you’d like to COMMENT on this or any of our stories, don’t hesitate to email our Editor.
** WHILE YOU’RE HERE –
PLEASE HELP US TO GROW FREMANTLE SHIPPING NEWS
FSN is a reader-supported, volunteer-assisted online magazine all about Fremantle. Thanks for helping to keep FSN keeping on!
*** Don’t forget to SUBSCRIBE to receive your free copy of The Weekly Edition of the Shipping News each Friday!
