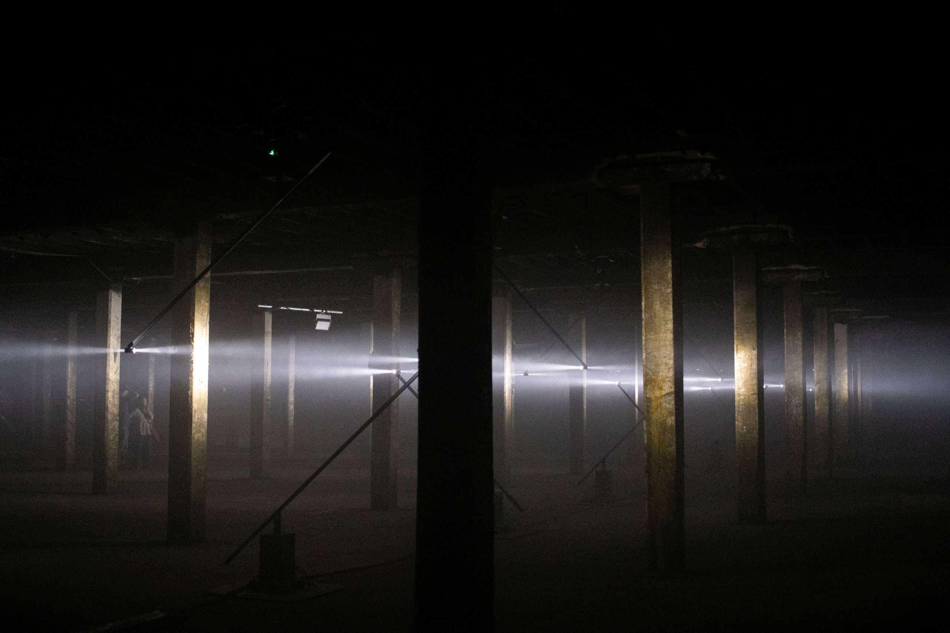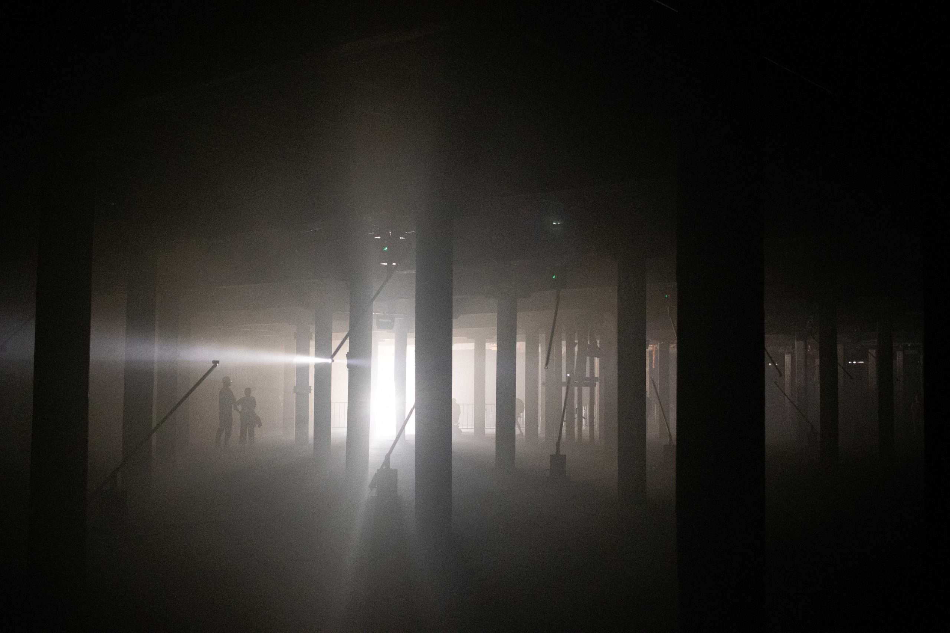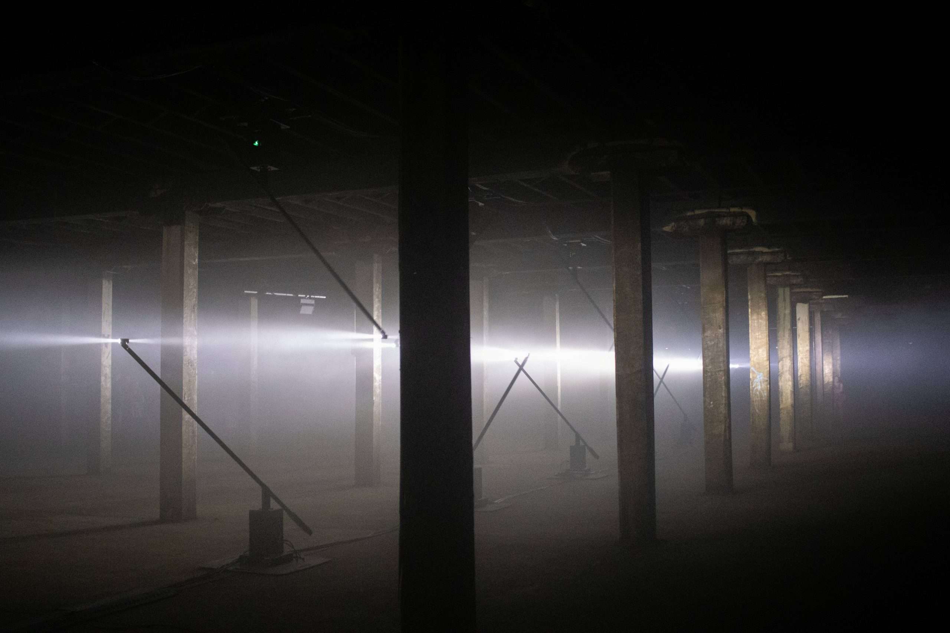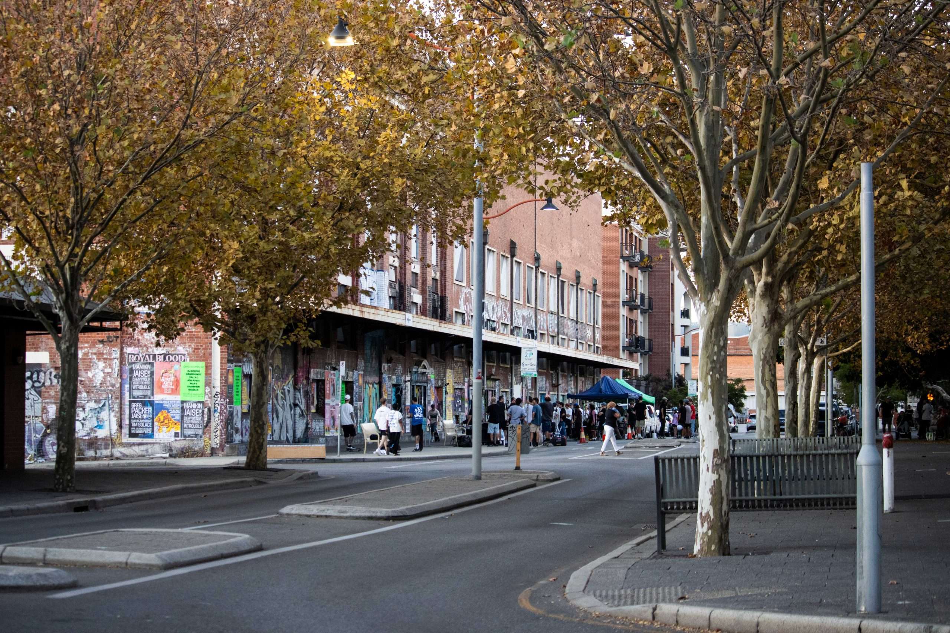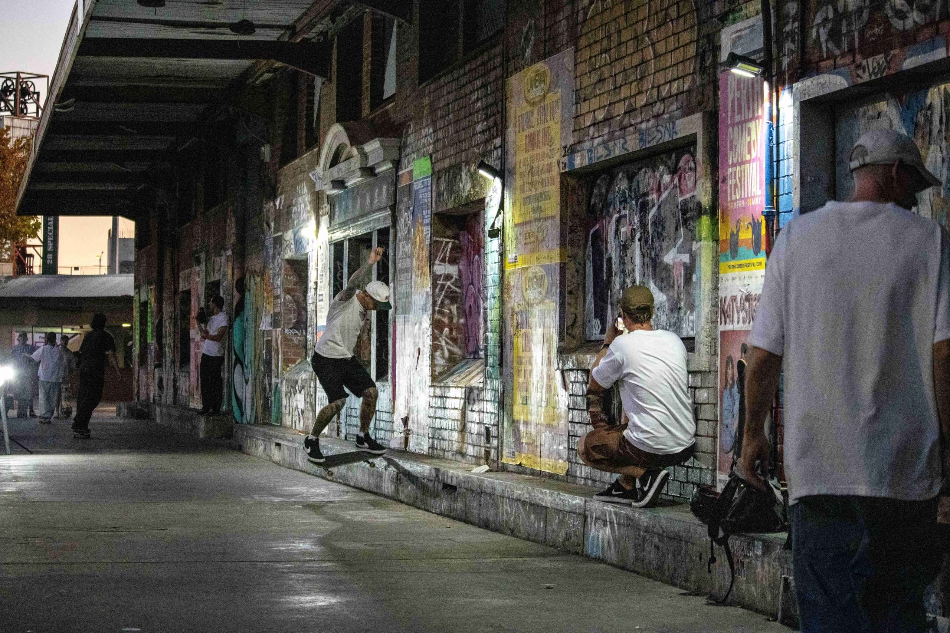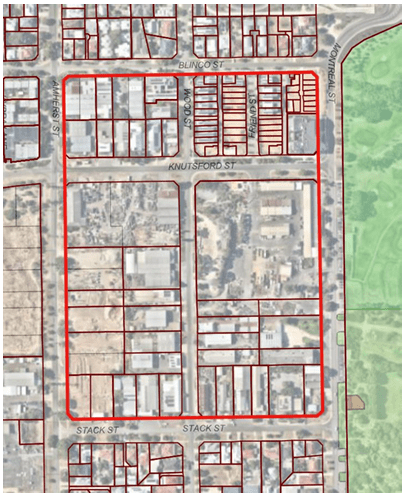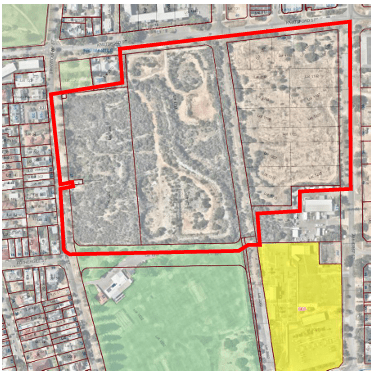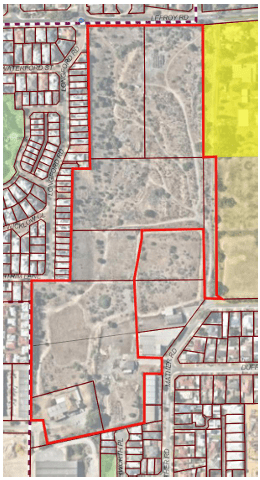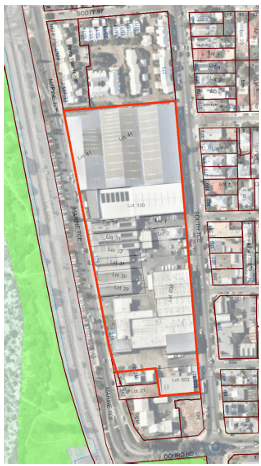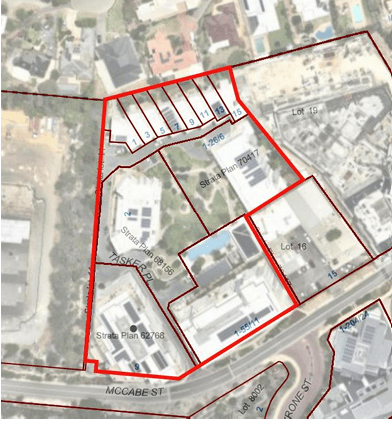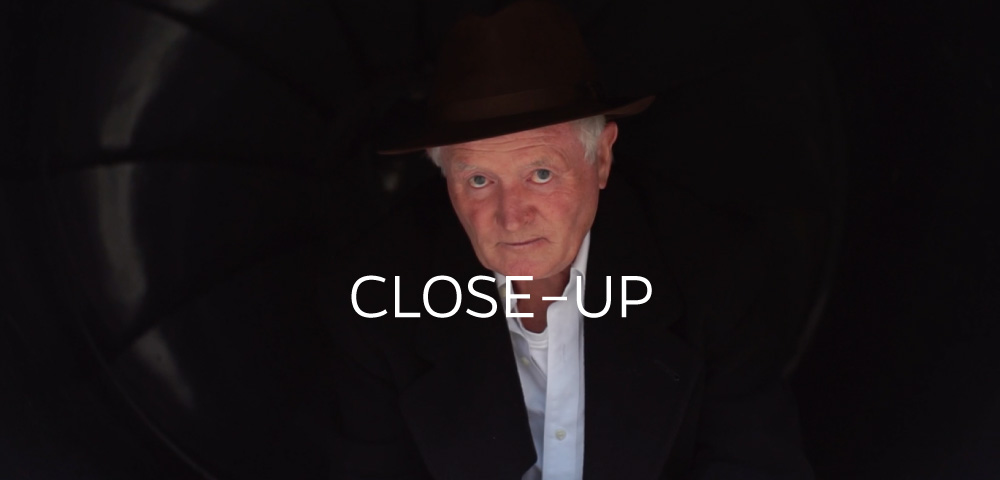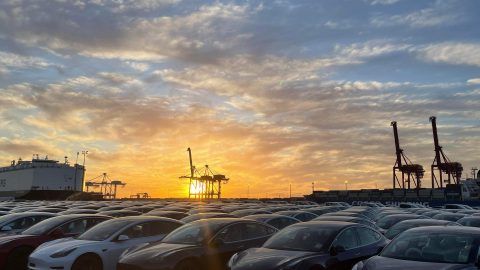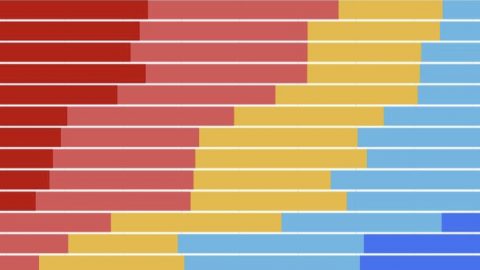The “standing room only” meeting of Council last Wednesday night.
Bumper of an agenda this fortnight, with several hot topics on the menu that stretched this meeting out to nearly four and a half hours.
This one was so popular that some members of the public had to view the proceedings from outside thanks to an overcrowded room.
FUTURE OF WOOLSTORES – LOT 201 (No.1) GOLDSBROUGH STREET & PART Lot 40 (No.48-68) CANTONMENT STREET, FREMANTLE
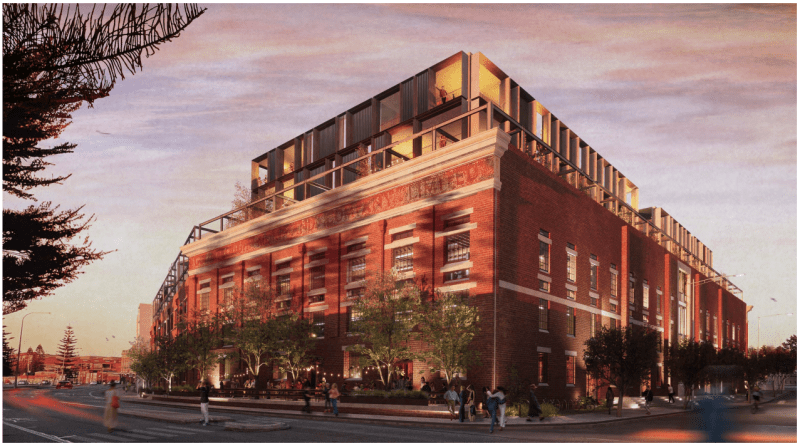
Woolstores Concept Perspective – courtesy of City of Fremantle Council report
These historic buildings have sat empty for a very long time indeed, nearly 40 years, activated briefly by the Fremantle Biennale event “Nonotak” in 2023.
Council deliberated over the report prepared by Urbis to consider the proposed conversion of the empty Woolstores building to a seven-storey mixed use development designed by Human Urban and composed of:
- 39 apartments (with a mix of one, two, and three bedroom dwellings and townhouses)
- 174 co-living residential units available for both long term and short term habitation
- Three offices amounting to 6,865m2gross lettable area
- A small restaurant or café
- Three shops
- A tavern with 856m2 of floorspace
- 71 residential parking bays
- 93 non-residential and ‘co-living’ parking bays
- 87 residential bicycle bays
- 35 non-residential bicycle bays
- 45 ‘co-living’ bicycle bays
- 12 Tavern staff bicycle bays
- 34 visitor bicycle bays
- End-of-trip facilities (3 x male and 3x female showers, lockers)
- 1 x off-site loading bay (within road reserve)
- 2 x DFES hardstand / waste collection bays (within road reserve)
- 1 x 412m2 communal landscaped courtyard at ground level.
- Storage, utilities and other service infrastructure across basement and ground floor levels
To clarify, the “co-living” units entail “access to shared amenity spaces including a co-working and function space, communal kitchen and dining areas as well as a communal outdoor landscaped terrace.”
Sixteen deputations were put forward on this historic item alone.
The “wonderful 80m of ledge” for skaters is renowned worldwide by the skateboarding community and attracted emotive statements from the community on this rare, sheltered popular location “accessible every day of the week” that is at risk of being lost in the effort to connect with Cantonment Street. It’s so well known that there are skaters, veteran and currently, with “Woolstores Forever” tattoos.
The applicant has responded to this passion by pledging to retain 48m or 85% of the skateable portions of the existing ledge. The addition of new entries, however, threatens the usability of it for skaters. Will they even be allowed to use it?
Another speaker urged Council not to support the proposal due to the lack of an overall heritage strategy in their opinion, and reminded that room that “Mr Fini doesn’t own the streets” or the greater part of historic Fremantle.
For your information, the “Elders Wool Stores” site is recognised under the City of Fremantle Heritage List as both a Level 1A (state register) place and the later 1950s building as a level 2 site included on the local Heritage List only.
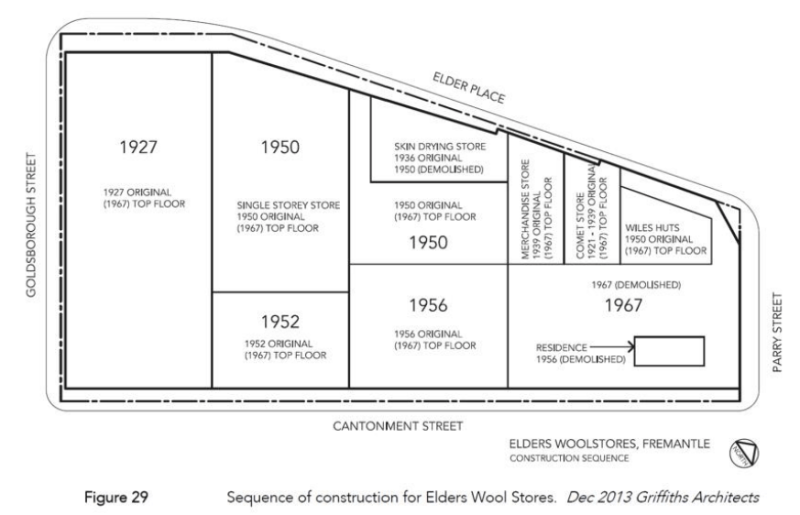
Sequence of development for the Woolstores
Indeed, the Statement of Significance for the 1927 portion on the State Register advises:
- The place is a rare and good example of a massively scaled utilitarian warehouse building with the 1927 façade displaying a robust form of classicism through its trabeated construction and simplified classically derived rendered detailing;
- the place was built as a result of government policies to safeguard the Australian wool industry between 1916 and 1921, which changed the nature of the wool industry to require extensive stockpiling, and demonstrates the importance of this industry to the social and economic development of the country;
- the place is a prominent landmark, when viewed from Fremantle and from the harbour, due to its massive scale and its location lining the railway reserve in front of Victoria Quay;
- the place contributes to a significant townscape consisting of port related buildings associated with the harbour;
- the place is significant for the intactness of both the façade and the interior structure of jarrah posts and beams;
- the place contributes to the community of Fremantle’s sense of place as part of a working port that has played an integral part in the development of Western Australia for over a hundred years, and the place was part of a distinctive way of life that no longer exists, where the processing and storage of export commodities took place at the edge of the city within the vicinity of the harbour.
- The office areas on each floor at the east side of the building are now of little significance due to extent of the vandalism in these areas
There was a proposal to demolish the original building and construct apartments in 2010, which was refused and appealed to the State Administrative Tribunal, and ultimately not found to be financially viable.
The proposed building height of up to 26.4m, with the top three floors being recessed four metres back, will sit well above the permitted height limit of 17m under the Local Planning Scheme, but it is noted that the existing building already exceeds this.
- Woolstores Elevations – courtesy of the City of Fremantle Council report
The 456 car parking bay shortfall, curiously enough, is not the main point of contention, either.
The key sticking point for this historic building was whether the extent of removal of original building fabric (such as the ground floor ‘timber structural framing systems’) was acceptable, even if it means giving the Woolstores a new lease on life that allows them to stop being an “eyesore… infested with rats and cockroaches” as one nearby apartment resident put it which another community member firmly disagreed with while lauding its historic value.
The officer recommendation recommended refusal on the basis that there simply is no discretion offered to City officers on the matter.
Clause 4.14.1 of Local Planning Scheme No.4, to be exact, which states:
Council will only grant planning approval for the demolition of a building or structure where it is satisfied that the building or structure:
- has limited or no cultural heritage significance, and
- does not make a significant contribution to the broader cultural heritage significance and character of the locality in which it is located.
This is a matter that the applicants were consistently warned about, despite overarching support for the proposal on its merits which is evident in the report, as Mayor Fitzhardinge observed, and is outlined in writing below:
“despite the removal of some elements of significance (discussed above), the proposed development provides a strongly positive adaptive reuse outcome for a place with significant heritage values, that has sat vacant and inaccessible for many years and continues to deteriorate as a result.”
Council does have discretion, however, which would explain the four alternative motions raised by both officers and councillors this night.
The applicant representative entreated the Council to approve it, commenting on how their team has worked for over three years on it and investigated all viable options in their opinion.
Cr Sullivan lamented the historic loss of the largest portion at the site already opposite Target, and noted that the “pure” heritage outcome would be to restore the original wool stores use which of course is not going to happen, with everything else a compromise and this should be kept in mind for considering the future adaptation of the site which motivates his support for proposals such as these which “don’t come along very often”.
Meanwhile, Cr Archibald extoled her support for the proposal and its potential to positively activate this portion of Fremantle, while Cr Williamson-Wong argued that the social heritage of the skater’s ledge has not been sufficiently addressed.
The application advertising period during 22 January 2025 to 19 February 2025 attracted 299 submissions, with 239 in support and 61 opposing it or expressing neutrality. Only 20 responses outright strongly opposed it.
Concerns relate to the removal of historic building fabric and the visibility of new higher additions above the current maximum height of the buildings, along with the skater’s ledge. Others opposed it on the basis that the site should be entirely composed of housing due to the so-called housing crisis and their fear that commercial tenancies will sit empty in this location.
The plans have undergone little change since lodgement (notwithstanding the Design Advisory Committee meeting partially informing its design prior to lodgement and a second considering it afterwards), with some annotations adding additional bicycle parking spaces and instead more justification being provided.
It’s also important to note that the Heritage Council of Western Australia (HCWA) have provided their conditional support for the proposal already, even with the increased building height. In fact, they conclude:
“Overall, the proposal will result in a positive outcome for the place. Revitalisation of the vacant place will ensure its long-term use and conservation; and
The proposal provides an opportunity to interpret the history, significance and stories associated with the place.”
HCWA also recommended an advice note requiring:
“An Interpretation Plan for the Elders Wool Store that outlines interpretation strategies and implementation proposals to communicate the history, heritage significance and stories of the place, including those associated with the more recent use of the place by the Western Australian and international skateboarding community.”
The value of the development exceeds $10 million (it’s more like $110 million) and as such, the applicant has opted for the pathway to have this application determined by the Metro Inner Development Assessment Panel (DAP). The City, as such, provides an advisory function instead and is not the determining authority on the application.
The Mayor used her casting vote in the face of a split Council (Cr Lang had departed the chambers) and approved an alternative motion for the approval of the proposal subject to 39 conditions including requirements for public art and greater protection of the ledge in respect to ground floor openings to Cantonment Street.
LOVERS AMONG FRIENDS – LOT 3 (No.228) SOUTH STREET, WHITE GUM VALLEY
This humble eatery, by the same operators of Good Things café, attracted a whopping 678 submissions during the advertising period! All but nine of which are in support of the proposal.
The retrospective application to convert the premises from a Lunch Bar to a Restaurant / Café sought discretion on the basis of:
- Land use
- Car and bicycle parking (6 bays available in lieu of 10 required for 44 seated patrons)
- Delivery bay (none available)
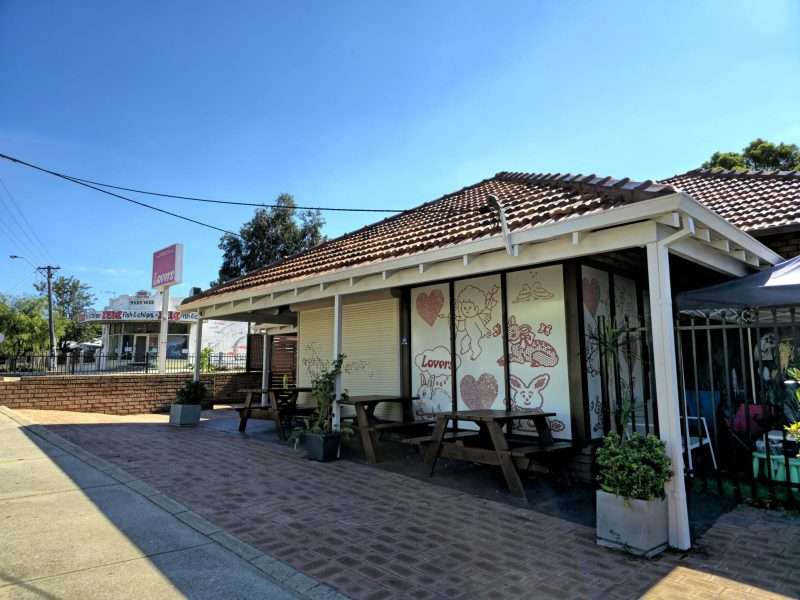
Lovers Cafe
This popular new kid on the South Street scene is situated on the corner of quiet Stokes Street, with many residents unhappy at the sudden influx of customers parking all over their verges in their desperation to fill empty stomachs from 7am to 3pm seven days a week or photograph the new stylish interior. Either eye-ther.
Not all neighbours object to it, however, and two locals took to the microphone to express their support for it and point out that decreases anti-social activity and the overall site appearance have improved since the business commenced.
Parking is at a premium on the site, which removed four bays to accommodate their outdoor area and made things tricky for their 44 potential seated patrons, not including takeaways. Also a matter of delicacy is the fact that approval is required from the City before you change a Lunch Bar to a Restaurant / Café in this location (being the “Neighbourhood Centre Zone”), which the owners advise they honestly previously didn’t know about as it was leased to them as a café and the previous Saigon Café contained approximately 30 tables and chairs, much more akin to a café.
The owners have proposed some concessions to make their business more palatable:
- “Providing 6 hardstand car bays (2 staff and 4 customer) at the rear of site,
- Removal of secondary street fencing,
- Relocating the bin storage area to the back of the building, positioning it away from rear adjacent residential property.”
They also contend that most of their customers are locals who walk to the café.
The officer report overall concurs with the applicant’s justification and notes that additional bicycle parking as well as an upgrade to the existing site crossover will be required. A delivery bay will also be mandated. A Waste Management Plan will be enforced as a condition of approval.
Council supported the officer recommendation (with an amendment allowing for the rear area to be used for recreation again rather than parking and request the CEO direct staff to investigate parking on Stokes Street) that it grant conditional approval to the use.
Mayor Fitzhardinge promises she’ll visit the café and ride her bike when she does.
MIXED USE IN THE WEST END – LOT 116 (No.47) PAKENHAM STREET, FREMANTLE
Currently home to Ghettoblasters Coffee. This application proposes a five (5) storey mixed use development including a ground floor Café/restaurant and 13 Multiple dwellings. You might remember it by the WA Bait Supply stencil sign above the roller door.
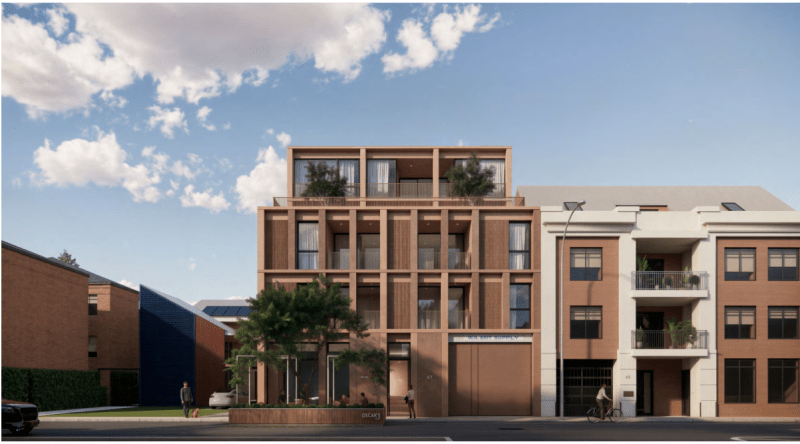
47 Packenham Street
The full extent of the development entails:
- “Demolition of the existing single storey commercial building.
- Construction of a five-storey mixed use building containing 13 Multiple dwellings and a 56.3m2 ground floor Restaurant/Café.
- Installation of a three (3) level car stacker to facilitate parking for 17 cars.
- Installation of bicycle racks.
- Installation of a central lift and shaft.
- Construction of a bin store and fire pump room on the ground floor.
- Construction of a roof terrace and canopy.
- Installation of on-structure landscaping.”
Another Metro Inner Development Assessment Panel application, which the applicant has the right to pursue as an alternative approval pathway given their estimated cost of works exceeds $7 million.
A community member raised concerns that there are historic fuel tankers stored onsite (in 1955), as verified via two FOI-obtained reports from the Department of Energy, Mines, and Industry Regulation. That has also been emailed to the City for their awareness.
Various others raised concerns on the basis of factors such as height overshadowing which they advise will directly affect their amenity.
The applicant lodged amended plans on 25 March 2025 which made “minor adjustments to internal floor planning for common spaces, commercial tenancies and apartments. The roof terrace was also relocated toward the rear of the building and the upper floors façade design was altered.”
The representing spokesperson speaking on behalf of the applicant, Planning Solutions, advised of the extent they went to engage with affected neighbours and address the City’s concerns by liaising with the Department of Water and Environmental Regulation to confirm there are no longer any fuel tanks onsite, responding to the heritage values of the site, concealing the upper floor, and amending the façade and ground floor.
Nonetheless, Council was not swayed and instead elected go against the officer recommendation, by recommending to the JDAP the application be refused on the basis of:
“The application is not consistent with the requirements of Schedule 7, Local Planning Area 1 (Sub Area 1.3.1) in relation to the proposed building heights and will be detrimental to the character and amenity of the area.”
STRUCTURE PLANS
A necessary evil.
Following the adoption of the Planning and Development (Local Planning Schemes) Regulations 2015, several planning instruments that previously had no time limit were automatically slapped with a ten-year deadline for completion. Structure plans and local development plans, for instance, adopted anytime before 19 October 2015 are considered to have an expiration date of 19 October this year.
Expired structure plan areas threaten to leave a gap in the local planning system, until the Local Planning Scheme is updated to include the affected land within a zone. This process is known as “rationalisation”.
That doesn’t work very well when dealing with areas that aren’t complete, or have yet to start construction at all, however.
Any such instruments are necessary to keep, via an approved extension of time, or go through the painful process of developing a new contemporary from scratch. Very expensive.
The administrative burden that places on all affected local governments across Western Australia is enormous and Fremantle is no exception. It requires an intense amount of research and often consultation with the locals to ensure that any resulting changes are in keeping with expectations.
Tonight, Council considered the proposed solution for ageing local structure plans at:
- Development Area 1 – Knutsford Street East (extend – still undergoing urban renewal)
- Development Area 4 – Swanbourne Street (extend – yet to start construction at all)
- Development Area 6 – Sealanes Site (allow to expire – has not commenced and now outdated in practice)
- DA7 – Former Lefroy Road Quarry Site (allow to expire – has not commenced due to cost of remediating the contaminated site)
- Development Area 18 – 9-15 McCabe Street, North Fremantle (extend – well underway and still in progress)
They supported the officer recommendation (with the exception of point 3, at the request of Cr Sullivan) that requested Council:
- Recommends to the Western Australian Planning Commission (WAPC) that the period of approval of the Knutsford Street East Structure Plan (Attachment 1) be extended for a duration of a further 5 years, being 19 October 2030, in accordance with Schedule 2, Regulation 28(2) of the Planning and Development (Local Planning Schemes) Regulations 2015.
- Recommends to the Western Australian Planning Commission (WAPC) that the period of approval of the 9-15 McCabe Street Structure Plan (Attachment 2) be extended for a duration of a further 3 years, being 19 October 2028, in accordance with Schedule 2, Regulation 28(2) of the Planning and Development (Local Planning Schemes) Regulations 2015.
- Supports that the approval period of the Sealanes Structure Plan and the Former Lefroy Road Quarry Structure Plan will lapse on 19 October 2025.
IN OTHER NEWS
Council approved a new Local Development Plan at 123 Watkins Street, White Gum Valley, and several development applications for housing.
Mayor Fitzhardinge foreshadowed that due to the recent introduction of the Local Government (Development Assessment Panels) Regulations 2025, applications that are submitted to Joint Development Assessment Panels (such as the Woolstores, for instance), can no longer be brought before Council for consideration after 1 May 2025 as they must be dealt with under delegation where planning officers will submit their recommendations directly to the JDAP instead. That, among other considerations, means that such applications can only be recommended in accordance with the parameters of the applicable local planning scheme requirements.
The evening concluded at half ten. Time to get some sleep.
That’s quite enough for one fortnight.
Happy Easter!

By Gayle O’Leary. If you’d like to catch up on more by Gayle here on Fremantle Shipping News, look right here!
~~~~~~~~~~~~~~~~~~~~~~~~~~~~~~~~~~~~~~~~~~~
* If you’d like to COMMENT on this or any of our stories, don’t hesitate to email our Editor.
** WHILE YOU’RE HERE –
PLEASE HELP US TO GROW FREMANTLE SHIPPING NEWS
FSN is a reader-supported, volunteer-assisted online magazine all about Fremantle. Thanks for helping to keep FSN keeping on!
*** Don’t forget to SUBSCRIBE to receive your free copy of The Weekly Edition of the Shipping News each Friday!
