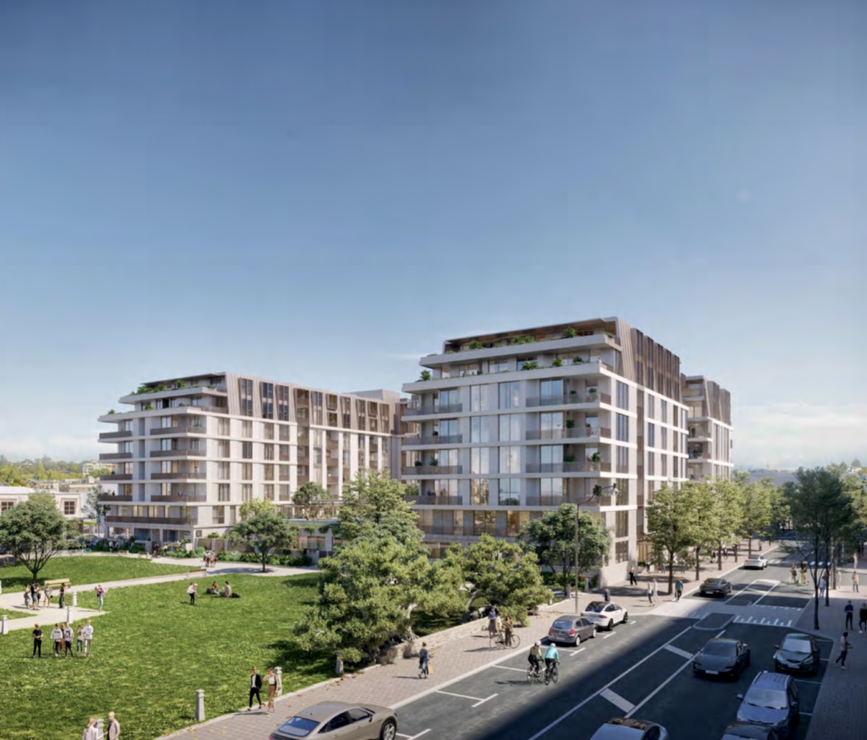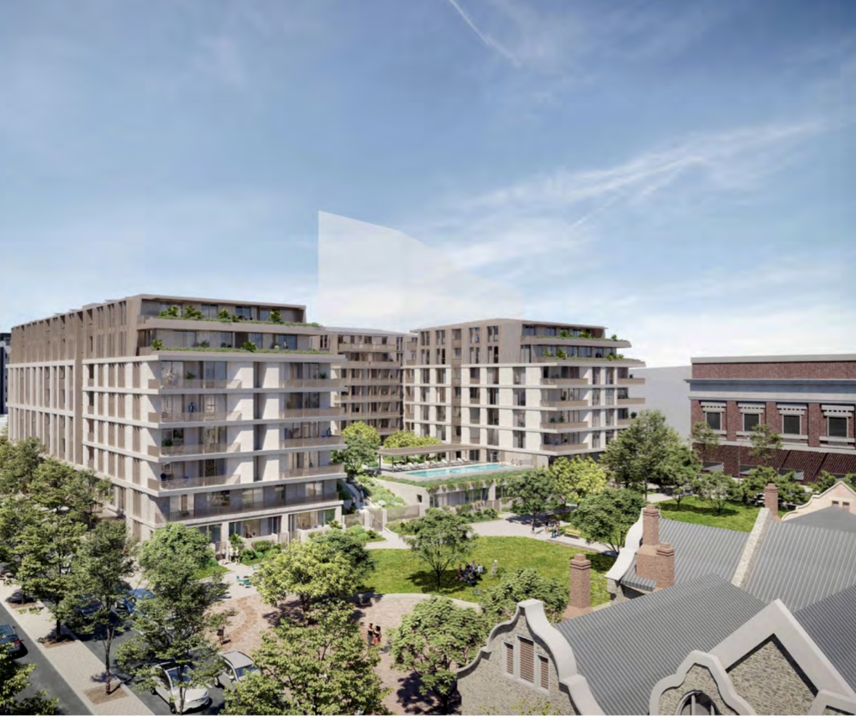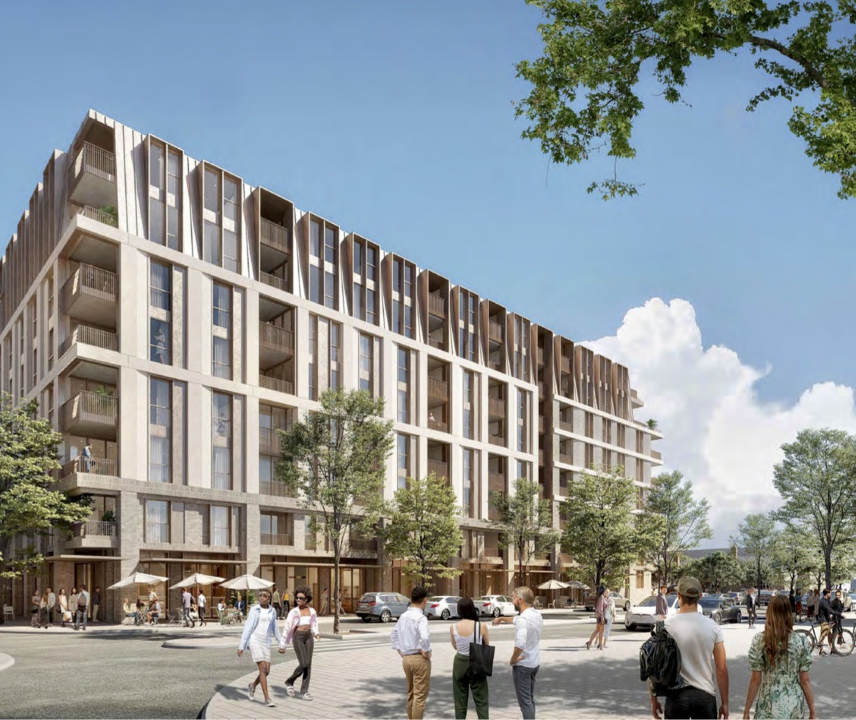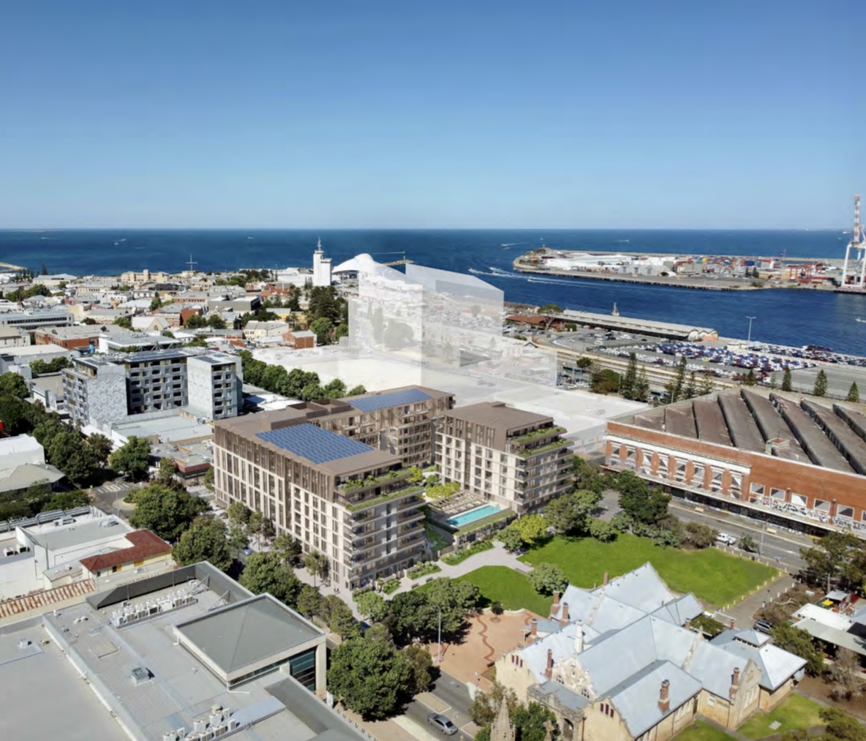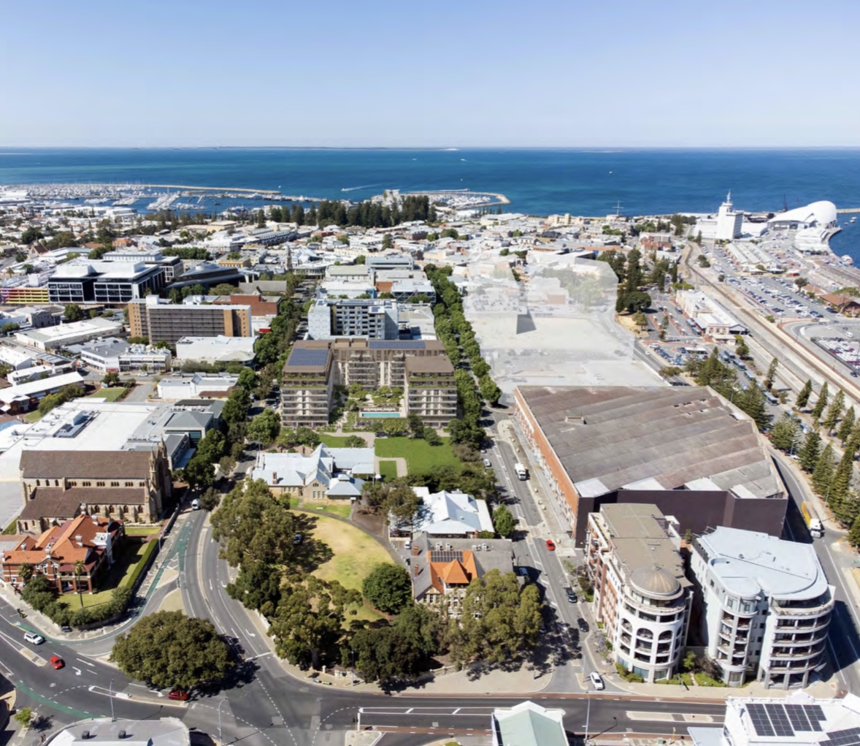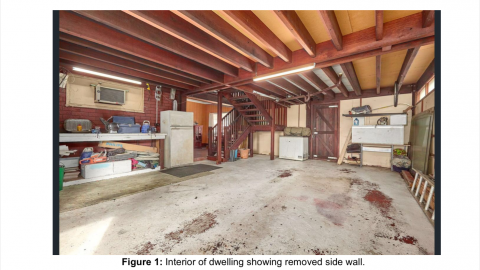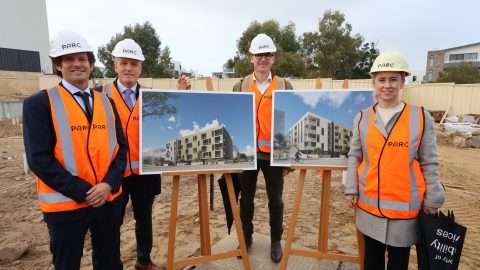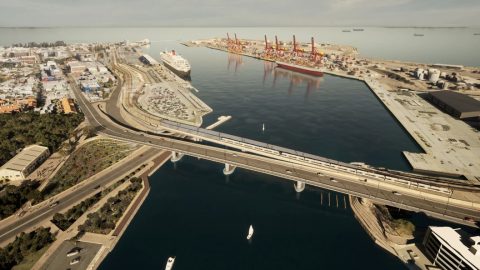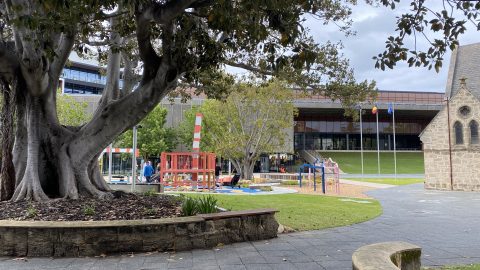Point Street Partners Pty Ltd have lodged a development application for an eight storey mixed use residential and commercial development at Lot 34 (No 8) Point Street, Fremantle.
The application won’t be decided by the Freo Council as under the planning laws, by reason of its value, it will go before the Metropolitan South-West JDAP or Joint Development Assessment Panel. The Council will however get to comment on the application. And the application is also open for public submissions, as you’ll discover if you look here.
You’ll know the site – it’s bounded by Point, Adelaide and Cantonment Streets, Fremantle, adjacent to Princess May Park and Clancy’s.
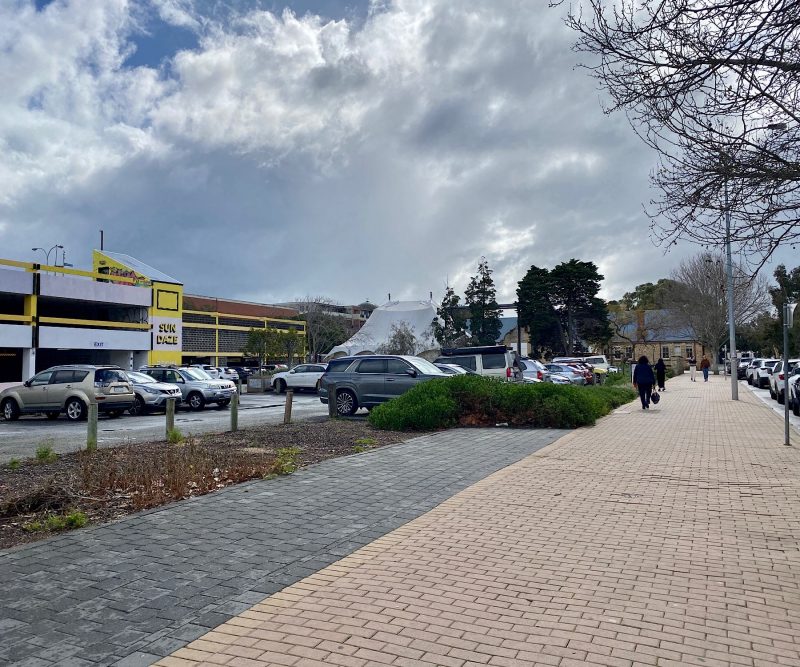
Here are some artists impressions supplied by the developer of what the development might look like.
In its application, the developer believes the proposed mixed use redevelopment will deliver –
* Ground floor commercial activation to Adelaide Street as a primary pedestrian street within the Fremantle City Centre;
* A diverse range of quality residential apartments that will contribute to the density and diversity of housing within the Fremantle City Centre; and
* A range of additional community benefits in the form of streetscape upgrades within the Adelaide Street and Point Street verges immediately adjacent the subject site, including the provision of new street trees; public art delivery; and a highly sustainable development approach that will deliver environmental performance that well exceeds standard practice, with a targeted 5 Star Green Star equivalency.
In doing all this the developer believes the project will support the City’s desire to rejuvenate the Fremantle City Centre as a higher density precinct that attracts new residents, workers and visitors, with the subject site identified as a major opportunity site for redevelopment under the City’s Freo 2029: Transformational Moves strategy.
As the application reasonably notes, contemporary planning and development in the locality reflects the City’s vision for a higher density, mixed use City Centre, with planned or recently completely developments in the locality including:
* The recently completed Kings Square redevelopment, comprising both the Walyalup Civic Centre and the FOMO buildings;
* The recently completed M/27 apartments at 12 Parry Street, Fremantle;
* The recently completed Little Lane apartments at 52 Adelaide Street, Fremantle;
* The approved LIV apartments at 51 Queen Victoria Street, Fremantle;
* The approved Queens Square apartment building at 26 Parry Street, Fremantle;
* The approved Bethanie led over 55’s development at 8 Queen Victoria Street, Fremantle;
* The approved Spicer’s site hotel redevelopment at 10 Henderson Street, Fremantle;
* The approved Woolstores Shopping Centre development at 28 Cantonment Street, Fremantle; and
* The planned broader Woolstores redevelopment, which is currently under assessment by the State Development Assessment Unit (SDAU).
In March 2020, the previous landowner obtained development approval from the Metro South-West JDAP for a proposed redevelopment of the subject site, in the form of a seven storey mixed use development comprising:
* 168 room hotel
* Shops
* Offices and
* 45 residential apartments.
The present developer observes this approval remains valid, and was approved with a number of variations to the established planning framework, variations the current developer relies on in support of its present application.
The City of Fremantle’s Design Advisory Committee or DAC has already been engaged by the developer over the proposal. The developer says key responses to the DAC feedback against each of the ten principles of good design were as follows –
* Context and Character
– As requested by the DAC, the companying Architectural Design Report specifically addresses the interface of the Ground Level residential apartments with both Cantonment Street and adjacent Princess May Reserve. Ground Level residential apartments and townhouse style dwellings are raised above the level of the adjoining public realm, and are provided with operable and visually permeable screening devices, in order to provide an appropriate balance between activation and passive surveillance of the public realm, and the privacy and safety of building occupants.
– the street frontage elevations have been further considered to provide a clear base, middle and top, and increased horizontal articulation, to break down the bulk and height of the development, particularly to Adelaide Street and Point Street.
– The northern elevation has also been revised to provide a softer, more fine-grained interface with Princess May Reserve. This has been achieved through the provision of larger residential balconies and on- structure landscaping, to provide a more open and nature-inspired relationship with the adjoining reserve.
* Landscape Quality
– Information has been provided to demonstrate universal access to the proposed development, including
to the proposed Level 1 communal courtyard.
– The accompanying Landscape Design Report also clarifies the approach to deep soil planting area compliance under the R-Codes Volume 2, which provides an appropriate mix of true deep soil and planting on structure to deliver significant tree canopy cover within the subject site; and proposed plantings within each of the landscaped spaces, with the ‘Port Outlook’ area of the Level 1 communal courtyard specified with appropriate shade tolerant species.
* Built Form and Scale
– Articulation of building facades has been adjusted to break down the perceived bulk and scale of the development, with a particular emphasis on softening façade treatments to Princess May Reserve, as detailed in the accompanying Architectural Design Report.
* Functionality and Build Quality
– As requested by the DAC, there is a Waste Management Plan that details the waste storage and collection arrangements for the proposed development. This includes consideration of a range of options for minimising the impact of waste collection arrangements on the pedestrian footpaths abutting the subject site.
* Sustainability
-As requested by the DAC, there is a detailed Sustainability Report that outlines the
project’s commitment to a self-certified 5 Star Green Star equivalency. This includes apartments and communal areas that are designed to capitalise on access to northern winter daylight and cross ventilation; provision for rooftop solar PV cells and electric vehicle charging capacity within the proposed car parking levels; water efficient fixtures and fittings; and high performance façade systems to optimise thermal and acoustic performance throughout the development.
* Amenity
– As requested by the DAC, an Architectural Design Report includes building performance diagrams that demonstrate natural light and cross ventilation outcomes for the proposed residential apartments. This demonstrates that the proposed development meets the associated requirements of the R-Codes Volume 2, with 72% of the proposed apartments having access to the required 2 hours of sunlight on 21 June, and 89% of the proposed apartments being capable of achieving cross flow ventilation.
– Natural light and ventilation are also provided to all residential apartment corridors within the development, consistent with the requirements of the R-Codes
* Legibility
– Further details have been provided in relation to the legibility of the proposed residential entry lobbies in the accompanying Architectural Design Report, as requested by the DAC. The residential entry lobbies are clearly visible and easily identifiable for pedestrians, and are highlighted through clear glazing, lighting and building canopies.
* Safety
– Further details have been provided in the accompanying Architectural Design Report to demonstrate the safety considerations around the proposed Level 1 communal courtyard. The access to the Level 1 communal facility from Princess May Reserve is treated with a secure, gated access control to ensure safety and security for residents.
* Community
– The proposed development includes a diverse range of apartment sizes that meets the requirements of
the R-Codes Volume 2, caters for a diverse range of households, and comprises:
* * 9.5% (21) studio apartments;
* * 40% (88) one-bedroom apartments;
* * 48% (106) two-bedroom apartments; and
* * 2.5% (5) three-bedroom apartments.
– Opportunities to further broaden the availability of housing choice have also been considered through the provision of adaptable floorplates, with the ability to convert adjoining one-bedroom apartments to cater for additional larger households subject to purchaser demand. This information has been included in the accompanying Architectural Design Report, as requested by the DAC.
On the question of planning merit, the developer contends that in addition to the detailed assessment and justification provided in its application, the principles of orderly and proper planning require that new development presents a logical extension of existing development in the locality and is consistent with the planning vision for the area. Having regard to the matters listed under Clause 67 of the Deemed Provisions contained within the Planning and Development (Local Planning Schemes) Regulations 2015, the key points regarding the proposed development are summarised as follows:
* The proposed redevelopment will activate an underutilised site within the heart of the Fremantle City Centre, replacing an existing car park with a high quality mixed use development that will support an increased residential population within the City Centre, consistent with the established strategic planning framework at a State and local level;
* The proposal is consistent with the aims and objectives of LPS4, and associated local planning policies;
* The proposed development has been designed to respond to applicable State planning policies, including SPP5.4, SPP7.0 and SPP7.3, as detailed throughout this report and accompanying attachments;
* The proposed development will provide for a higher density of development in close proximity to existing public transport, consistent with the principles of transit-oriented development;
* The proposed development is compatible with recently approved developments in the immediate vicinity of the subject site, and will complement the planned redevelopment of the adjacent Woolstores site;
* The design incorporates high quality landscaping within subject site and adjacent road reserves, which will contribute to long term tree canopy in the area;
* The proposal represents a high quality development outcome for the site that will make a significant positive contribution to the streetscape and provide a range of housing options for the local community; and
* Traffic, access, loading and waste requirements have been appropriately addressed, and will not have any adverse impact on the locality.
There is soon to be a public Talk To The Planner Session about the proposal on 24 August, and public submissions must then be lodged by 4 September, as set out in this notice.
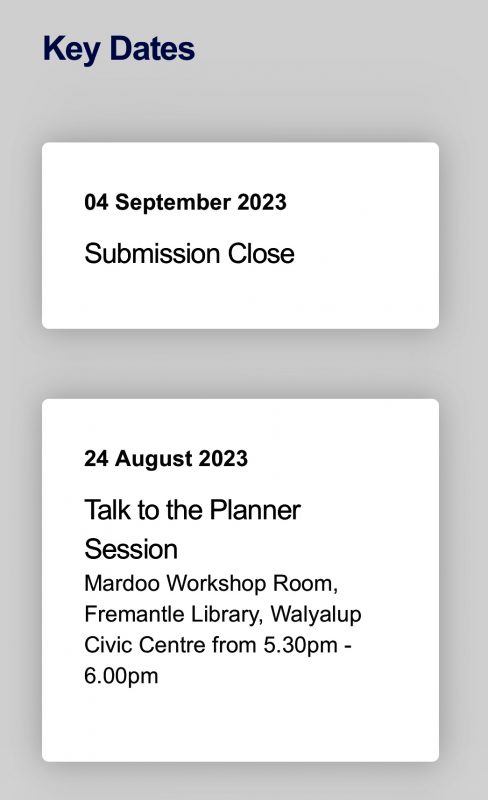
* By Michael Barker, Editor, Fremantle Shipping News
WHILE YOU’RE HERE –
PLEASE HELP US TO GROW FREMANTLE SHIPPING NEWS
FSN is a reader-supported, volunteer-assisted online magazine all about Fremantle. Thanks for helping to keep FSN keeping on!
** Don’t forget to SUBSCRIBE to receive your free copy of The Weekly Edition of the Shipping News each Friday!
