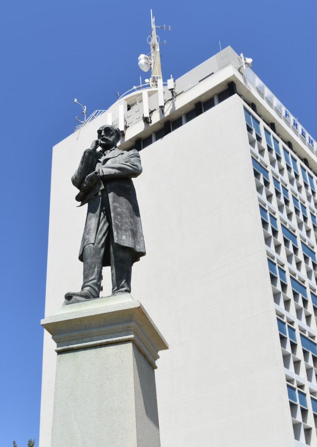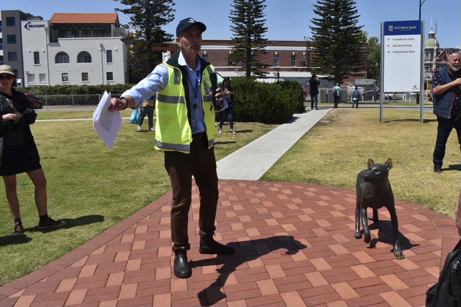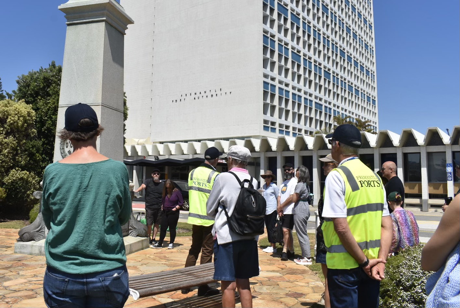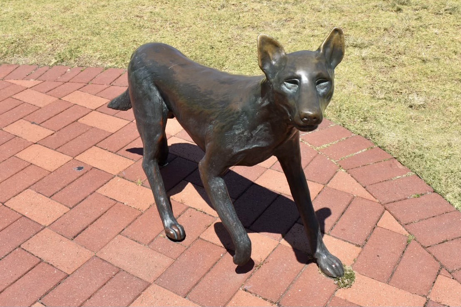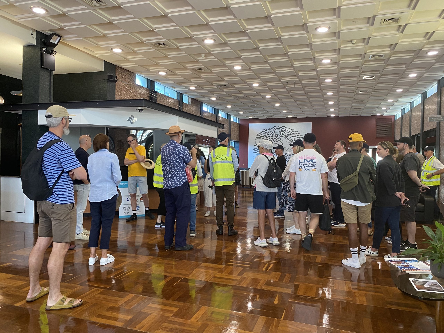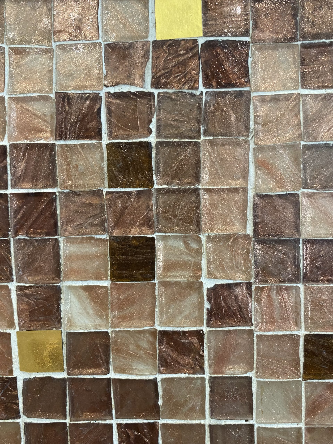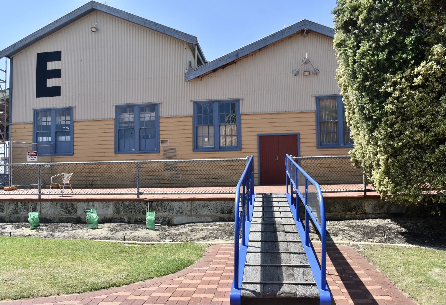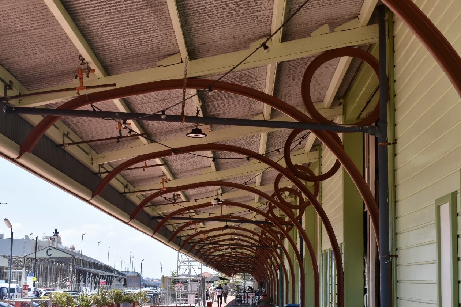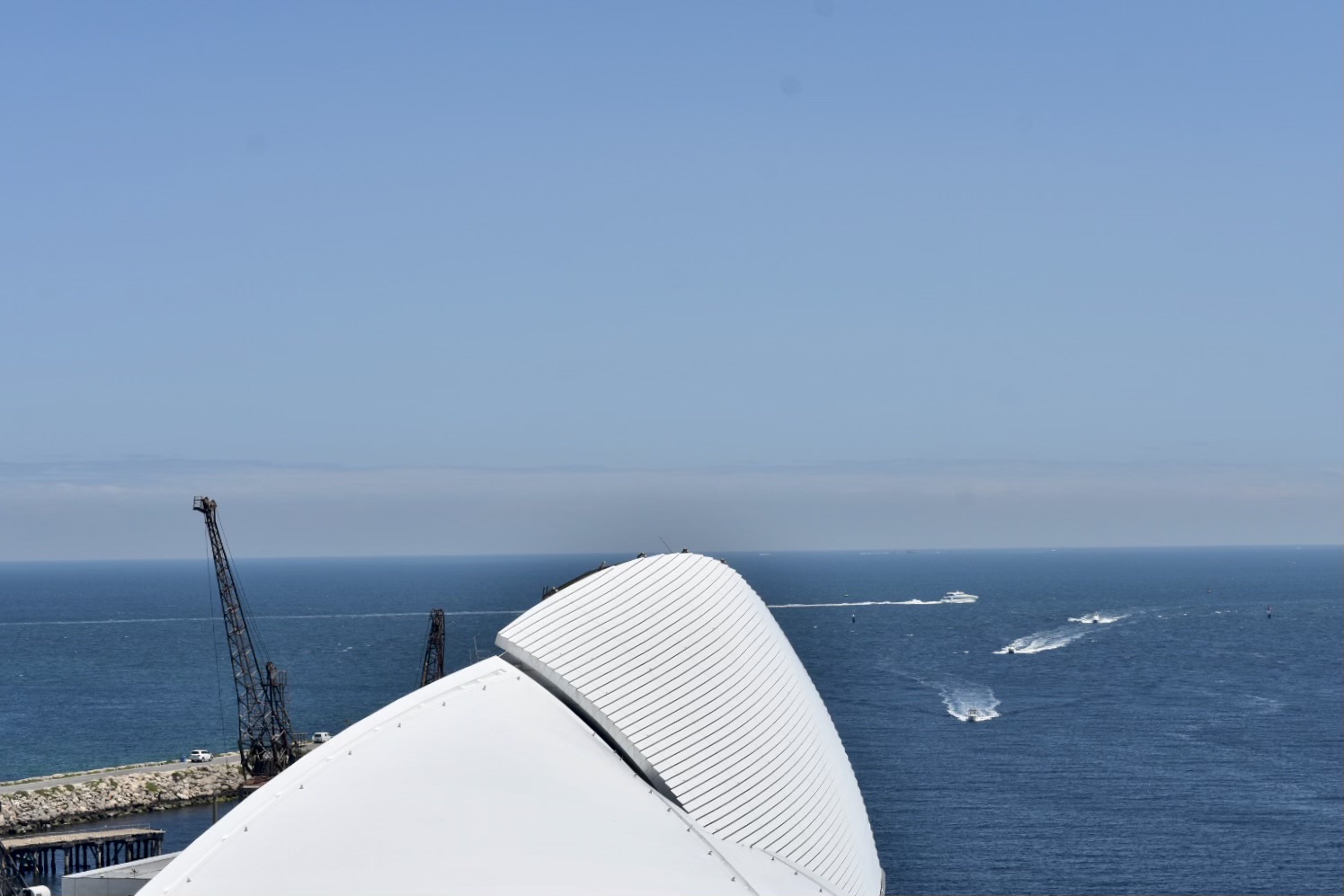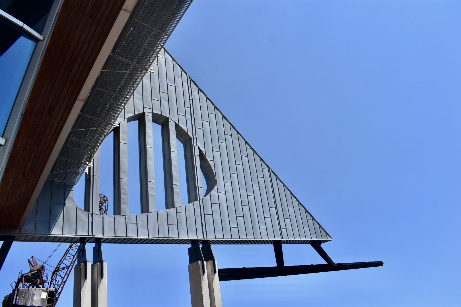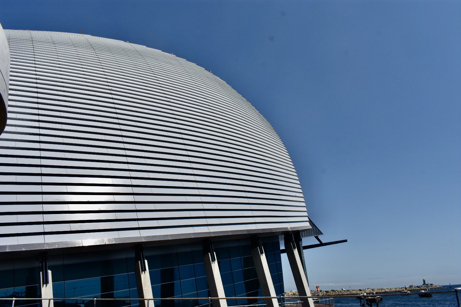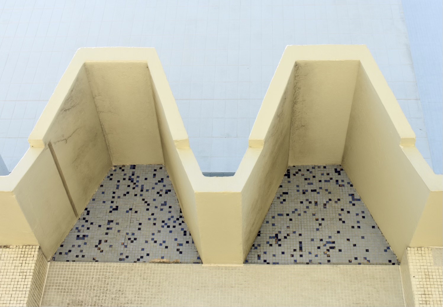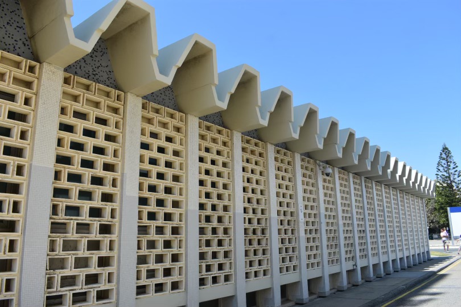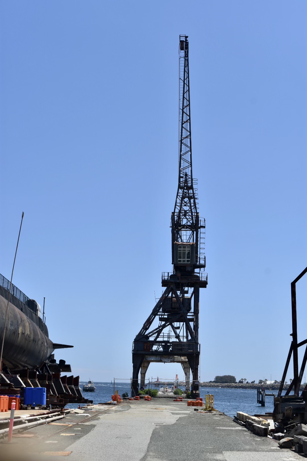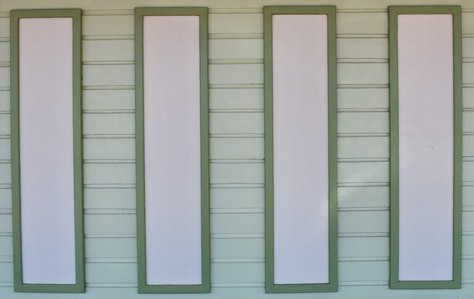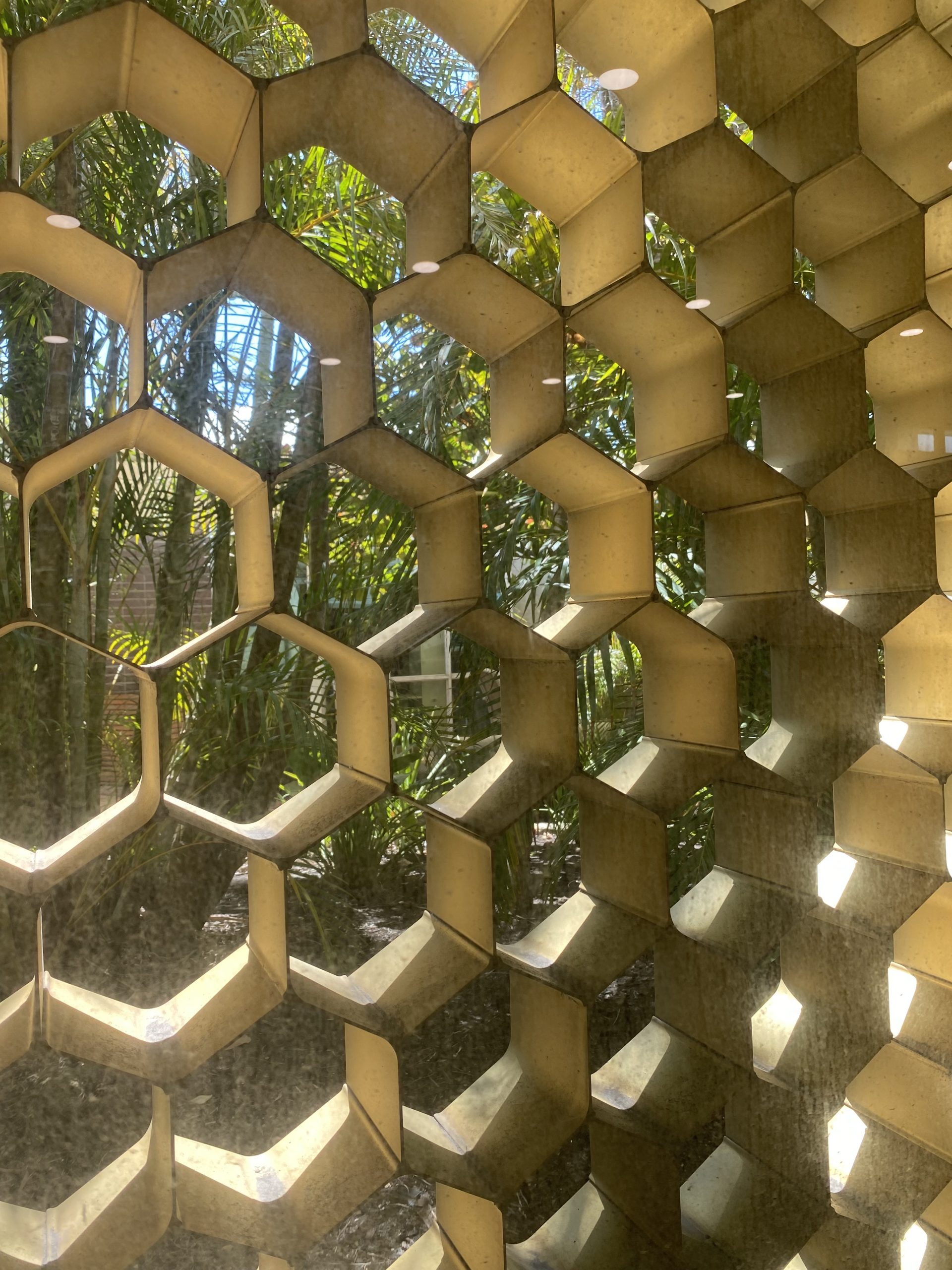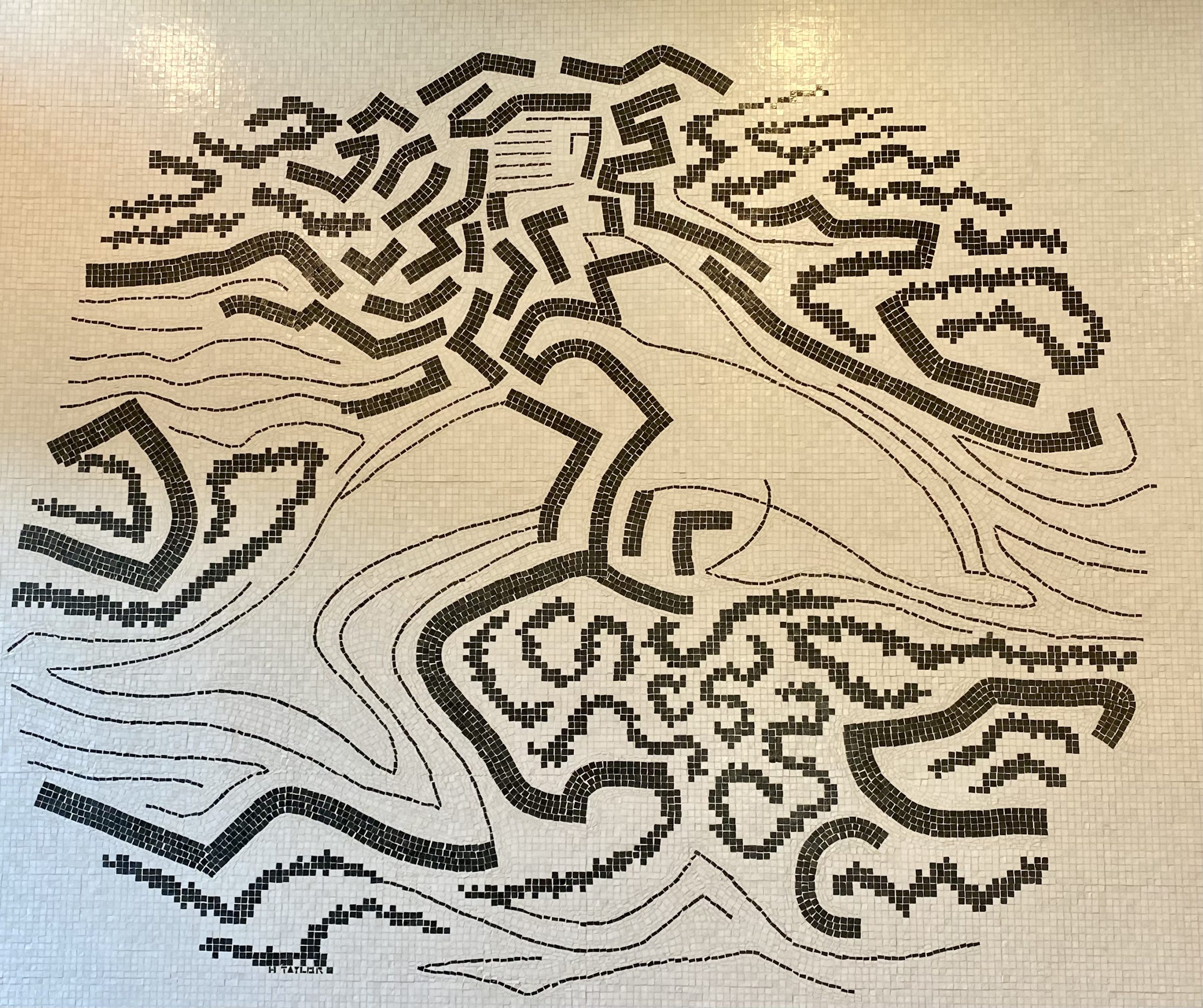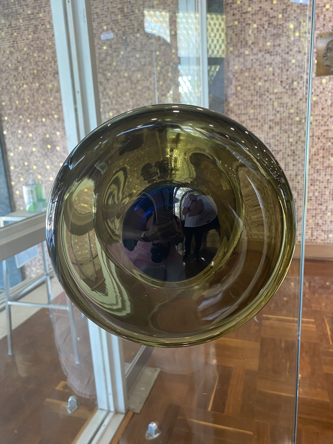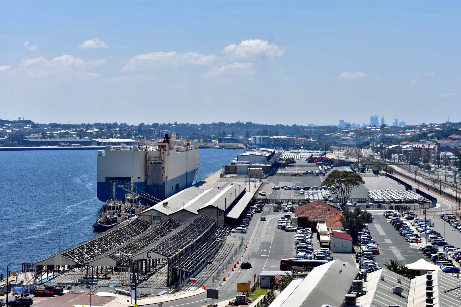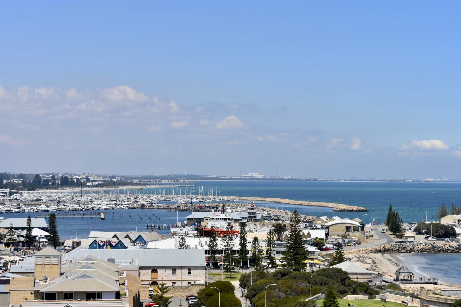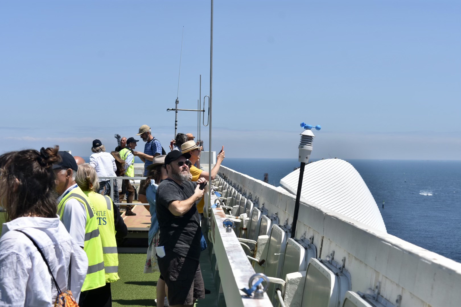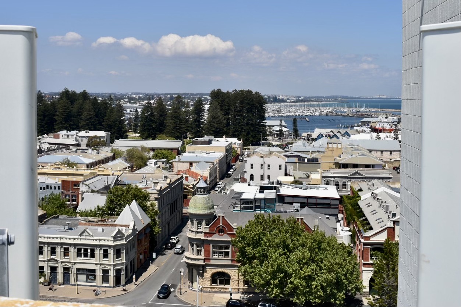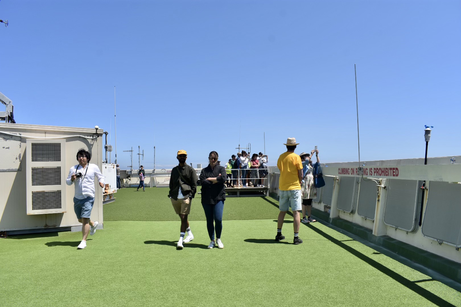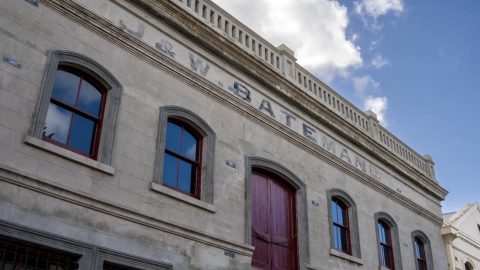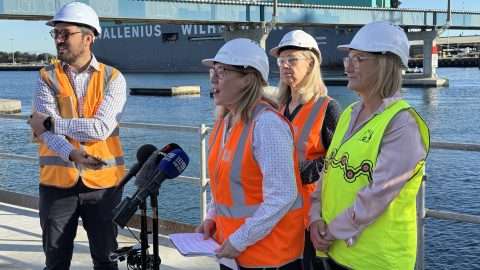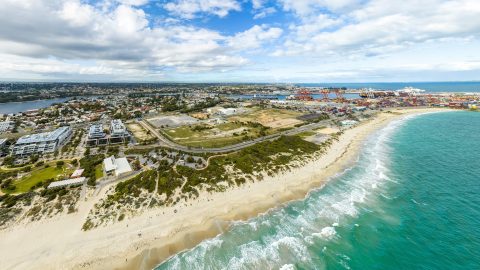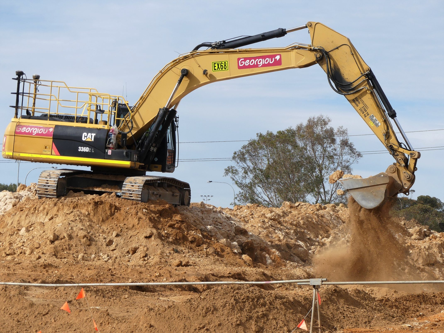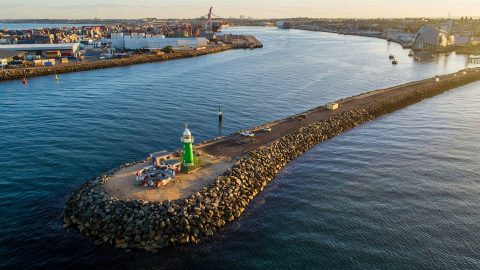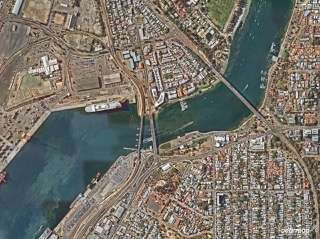Fremantle Design Week opened on Friday night, 14 October, and runs until 21 October.
Walyalup/Fremantle is spotlighting leading local architects, fashion designers, tattoo artists and more.
Among others ‘presenting’ during FDW is Fremantle Ports, who have on offer four, free Victoria Quay Design and Architectural Port Walks highlighting Victoria Quay’s fabulous, and sometimes hidden, design features. The first two walks happened over the weekend just gone, but two remain – tomorrow, 18 October, and Thursday, 20 October, at 5 pm-6.30 pm. Try to make it. They’re sensational!
Fortunately, Fremantle Shipping News were able to join Neil Stanbury, Manager Corporate and Community Relations at Fremantle Ports, on Saturday for the first Victoria Quay Design and Architectural Port Walk. And what fun it was. Neil makes for a great tour guide!
The one and a half hour hour walking tour commenced at the CY O’Connor monument in front of the iconic Port Authority Building, then around the heritage listed cargo-sheds and the WA Maritime Museum. It finished on a high note – if you’ll forgive the pun – on the observation deck of the Port Authority Building. It’s the highest point in Fremantle with wonderful 360-degree views.
Fremantle Harbour and Victoria Quay are rich in design history with heritage and contemporary buildings sitting cheek by jowl. The inner harbour was designed by State Engineer CY O’Connor and opened in 1897. Victoria Quay with its curved wharf and heritage sheds occupies the port’s southern side. To the west, the award-winning modern WA Maritime Museum sits next to the decommissioned submarine, HMAS Ovens.
PORT AUTHORITY BUILDING
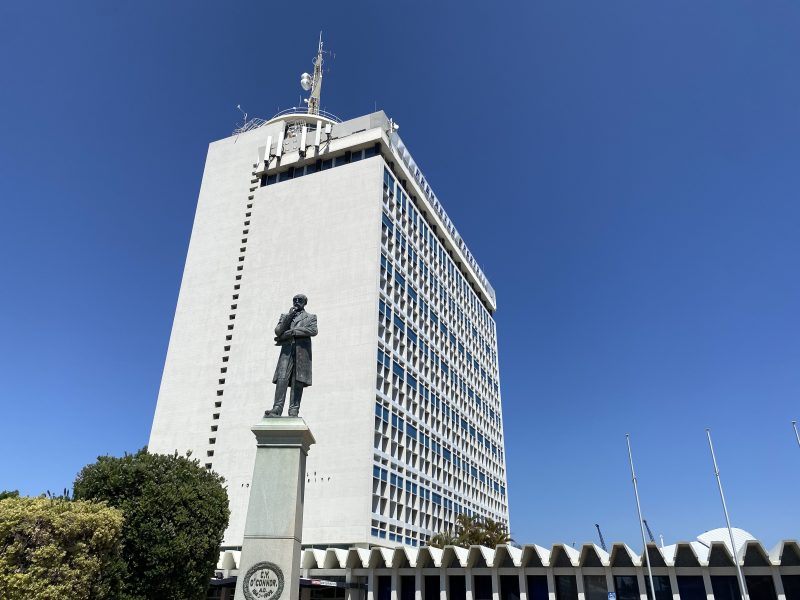
This 11-story steel framed cube shaped building is still the tallest in Fremantle. It is designed in the post-war international style by architects Hobbs, Winning and Leighton and was officially opened in 1964. It is so 60s – but it’s style, form and functionality has lasted time.
A distinctive feature of the building is the use of tiling for both the exterior wall finish and interior wall decoration. The ground floor roof is constructed with folded pre-stressed concrete. All the windows in the building are completely reversible for cleaning.
VICTORIA QUAY SHEDS A-E
Our tour took us around the historic timber cargo-handling sheds. Neil painted pictures of the port in bygone days and regaled us with stories about rat catchers and thieves. We learned about the every changing and evolving port buildings, the architecture and history of the quay. The sheds are quirky and painted in their original colours, curve along the quay, are cantilevered over the water, and are decorated with balconies and wrought iron.
A Shed (1925-6) was until 1920 used as an annexe of the Maritime Museum. Since 2020, it became Gage Roads Brewery and Tavern.
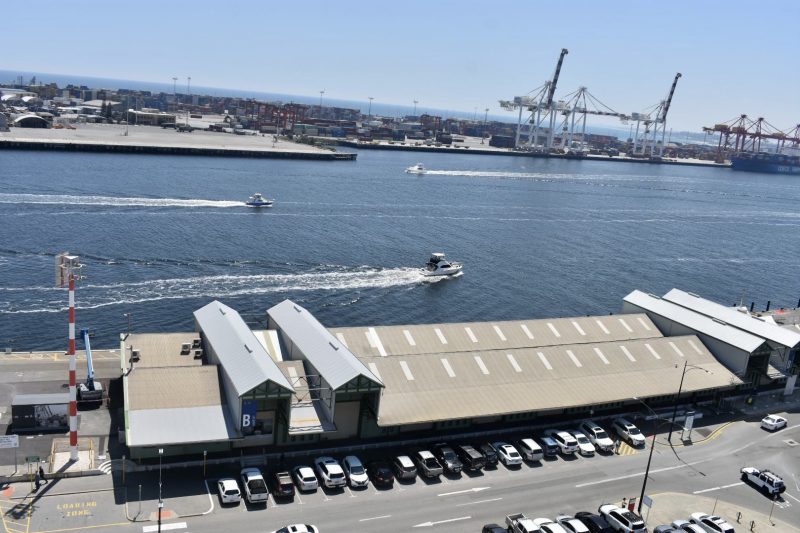
B Shed (1925-6) is currently closed for renovations. It normally houses the Leeuwin training ship’s offices and Rottnest Island ferry offices.
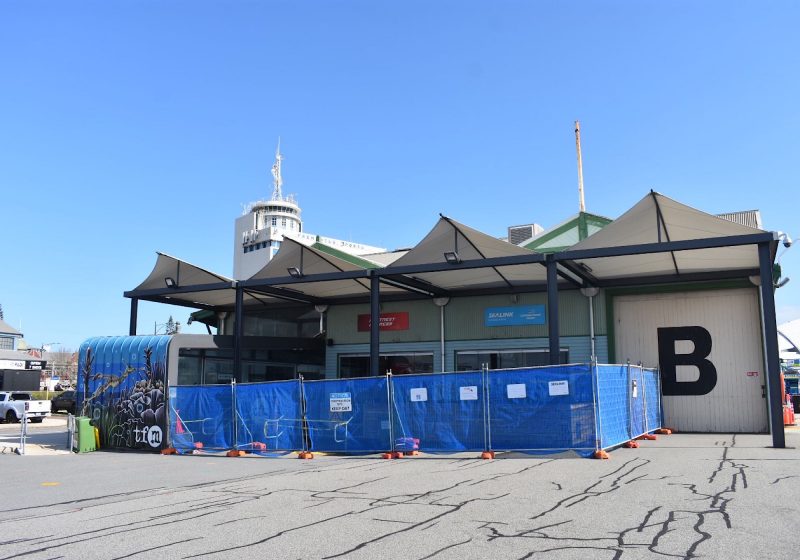
C Shed (1903-4) is the oldest shed on the wharf and is currently being stabilized and reroofed.
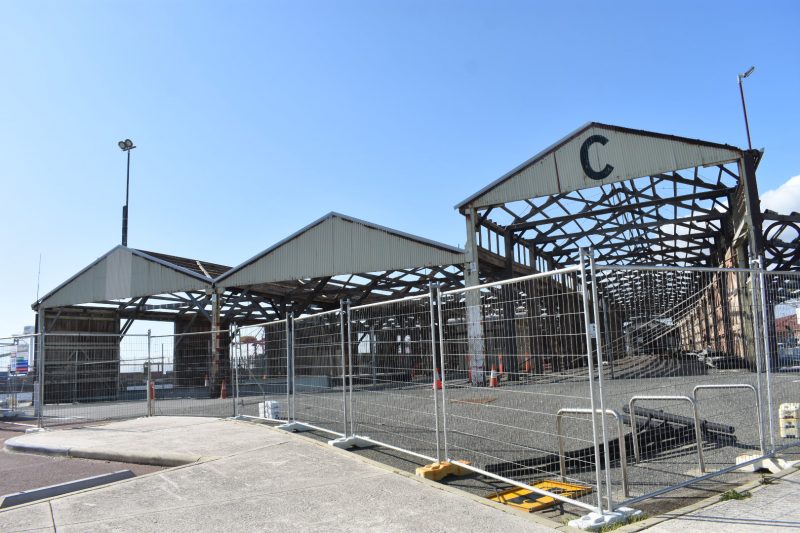
D Shed (1928-9). This building is currently unused.
E Shed (1928-9). The E Shed was moved from the wharf and rebuilt across the road – it now houses the E Shed Markets.
WA MARITIME MUSEUM
You either love or hate – this 2002 building on the westernmost end of Victoria Quay. It’s a soaring upturned boat-like structure with a bowsprit with clean lines and angled pillars. The curved ribbed roof resembles a clinker-built boat. Some of the glass walls retract and the viewing deck provides amazing harbour views. Architects Cox Howlett and Bailey Woodland designed the museum and it has won several architectural awards. How could you not love it?
SLIP STREET
Our tour took us down Slip Street, my favourite street in the port. Looking east, the buildings with green pastel trim, and saw tooth roofs perfectly frame the Port authority Building. And to the west, you’ll see the slips for submarines. There are warehouses and workshops and a house called the ‘Doll’s house’.
Port Authority Building – FOYER & OBSERVATION DECK
Our tour ended back at the Port Authority Building. The foyer is open to the public during office hours and well worth a visit. The parquet floors are made of jarrah and wandoo timber with brass inlays.
The walls are covered with tessellated wall tiles. Even the door handles are unique – funky glass circles. The windows have honeycomb shaped screens. The foyer also features a tiled mosaic mural by WA painter and sculptor Howard Taylor.
A lift took us to the observation deck on the eight floor – the highlight of the trip! From the deck, there are amazing views of Fremantle in every direction. A three-level tower and signal station sits above this. The signal station superseded the port’s signal station on Cantonment Hill.
THE LAST WALK DATES
Tues 18 and Thurs 20: 5pm – 6.30pm
For these and other Port Walks, go to Freo Ports website.
* Story and photographs by Jean Hudson @jeansodyssey. Jean is a regular feature writer and photographer here on the Shipping News. Discover more of her informative Places I Love stories as well as other feature stories and Freo Today photographs, right here.
WHILE YOU’RE HERE –
PLEASE HELP US TO GROW FREMANTLE SHIPPING NEWS
FSN is a reader-supported, volunteer-assisted online magazine all about Fremantle. Thanks for helping to keep FSN keeping on!
** Don’t forget to SUBSCRIBE to receive your free copy of The Weekly Edition of the Shipping News each Friday!
