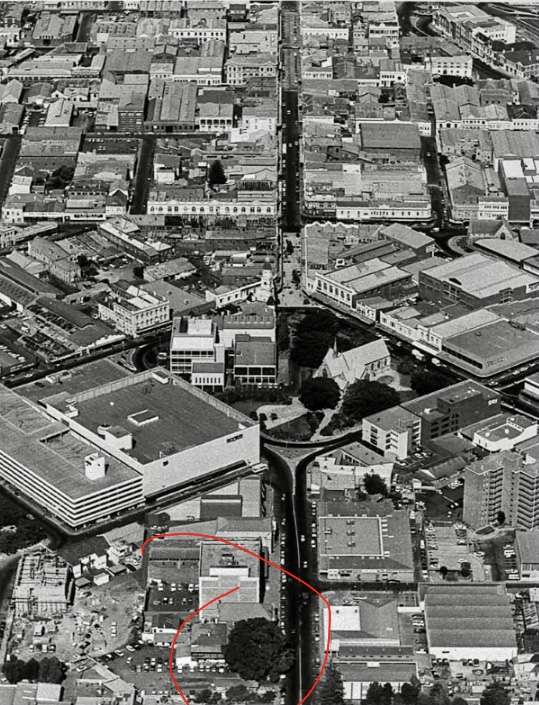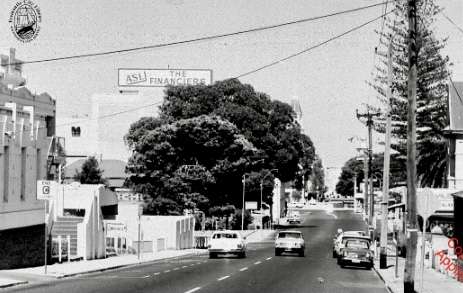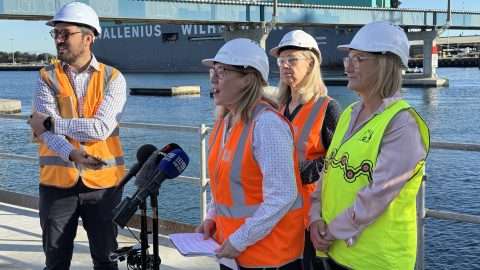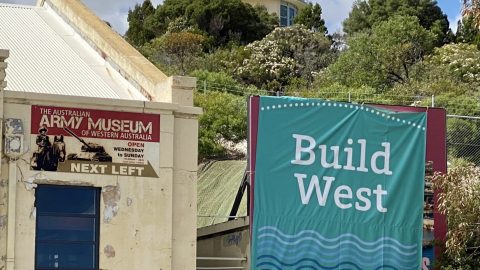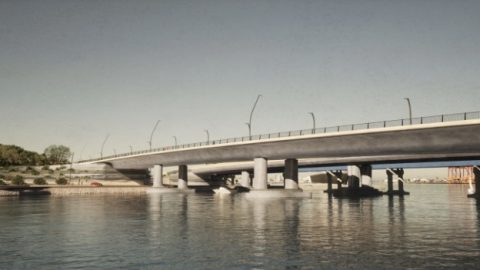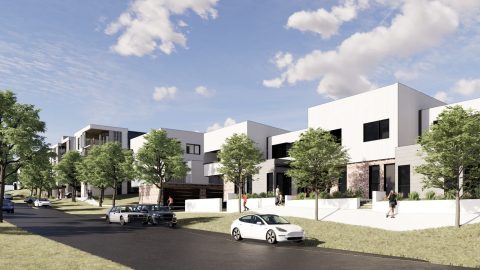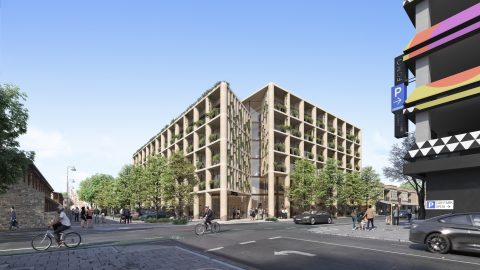A very big night, with hot topics on the menu, at last Wednesday night’s Freo Council meeting, 11 September 2024.
No wonder it ran longer than recent meetings we’ve enjoyed, at 3 hours and 20 minutes. (Perhaps we would have enjoyed it even more as we reviewed the Council’s recording of the meeting, if we could have heard what the speakers were saying without captions. I have a word or two to say about those microphones used to record these proceedings, and they’re not all kind!)
Mayor Fitzhardinge was absent from this meeting due to her representation in the US for AUKUS. Cr Archibald as deputy mayor stepped in as chair for the night.
Major developments, heritage, The Tree, and sporting facilities. Let’s dive in.
19 ESSEX STREET FOUR STOREY ‘LYLO’ TOURIST DEVELOPMENT
The applicants, who spoke on behalf of the proposal at the Council meeting, have opted for this one to be determined by a JDAP – a Joint Development Assessment Panel where the City of Fremantle representatives can be, and often are, outvoted by the Government appointed experts – due to its estimated cost of $8 million. The City has been invited accordingly to comment on the proposal at this stage before JDAP meets.
It isn’t exactly a hotel, nor is it a hostel. It is, in fact, a “LyLo”, Pod-capsule accommodation where guests save money by sleeping in unusually confined spaces, unless you want to upgrade to a private room with an ensuite.
Anyone who watched the Netflix series “Maniacs” starring Jonah Hill and Emma Stone might recall this unorthodox configuration which tends to be more popular throughout South-East Asia but has recently found a way in Brisbane and New Zealand.
The “Tourist Development” is proposed right next to Whispers Wine Bar, and Luna SX cinemas, less than a stone’s throw from the Cappuccino Strip. It is a “Discretionary” land use, meaning that the proposal technically wouldn’t be permitted unless the City exercises discretion and approves it regardless (this is intended to act as a trigger for forcing site-responsive designs).
Conversely, Small Bars are exempt from requiring Development (planning) Approval in the City Centre zone unless they are located on Market Street or the West End portion of High Street.
For background, 19 Essex Street currently accommodates a Tutti Frutti fast food outlet (not to be kept), ‘Centacare’ educational establishment (not to be kept), the Flaming Galah Bar, and Escape Rooms public amusement.
Some original heritage fabric, inclusive of limestone walls, will be retained while other components are intended to be demolished to accommodate the new use.
The proposal affects two existing buildings, the northern building was constructed in 1907 as part of the Former Mills and Co Building and the buildings on the southern half of the site were first constructed in 1940, later demolished in 2012 with a new building to match the northern one.
The report advises that the proposal entails:
• 80 rooms with 247 beds and associated amenities (communal dining, kitchen, laundry and bathroom facilities etc;
• A new small bar alongside the retained Flaming Galah small bar;
• 2400m2 of net lettable area;
• Demolition of internal ground floor partitions within the south building (ground floor of the north building will be left as is);
• Demolition of internal upper floor partitions, stairwell and wet areas in both the north and south building;
• Removal of sections of roof sheeting to replace with translucent sheeting;
• Internal fit out of the ground floor of the existing south building for a small bar, guest communal dining, kitchen and laundry facilities;
• Internal fit out of the upper floors for bedrooms and bathrooms;
• Construction of a four storey addition at the rear of the existing buildings (40m setback from Essex Street and 25m from Norfolk Street) consisting of waste, laundry, parking, bathroom and bike store facilities on the ground floor and bedrooms on the first, second and third floors;
• Remediation works to heritage façade of the north building.
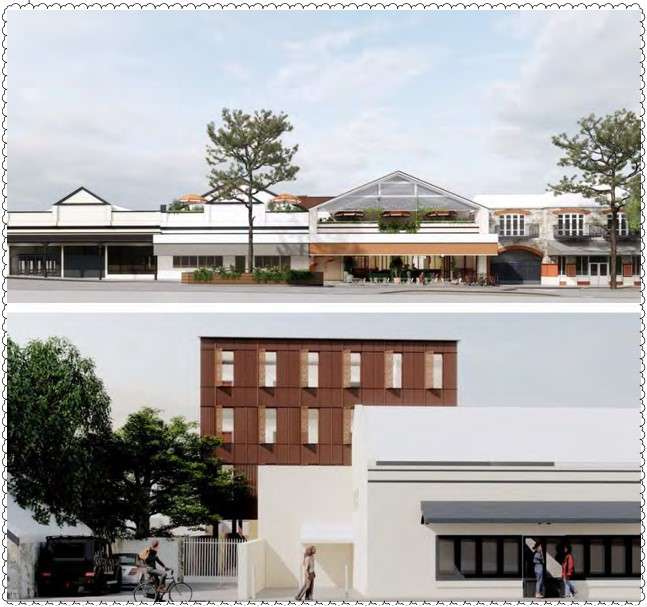
Elevations of Proposal from Council Meeting Attachments
The proposal has been amended since it was first lodged to include:
• Addition of three (3) ‘bike loops’ on the Essex Street verge and the indication of an existing bike store containing 10 bicycle hoops at the rear of the building;
• Removal of the ‘LyLo’ signage on the exterior of the rear addition;
• Indication of air conditioner units on the roof of the existing buildings (to be contained within the valley of the north and south buildings of the subject site);
• Diagram illustrating the visibility of the four storey addition from Essex and Norfolk Street.
Advertising lasted from 8 July 2024 until 6 August 2024, attracting 25 submissions. Only 3 were in support. Objections focussed on concerns regarding density, noise, waste, traffic and parking supply (a 32 bay shortfall of the required minimum), building height exceeding the permitted 11m, impact on the heritage buildings, design not matching the streetscape character, fears of anti-social behaviour associated with the small bar, and overshadowing as well as overlooking of adjoining courtyards and windows.
A member of the community representing one of the affected landowners spoke at the Council meeting against the proposal, citing concerns about the intensity of the use in an already congested area, the contrast between the building’s height and neighbouring two-storey properties, traffic congestion, parking shortfalls, noise from the communal kitchen and facilities abutting existing residential dwellings, waste management deficiencies in the submitted report, and its failure to align with the heritage values of the area.
The owner of the Port Mill Bed & Breakfast nearby, who also owns a backpackers elsewhere, reiterated that it is common for backpackers to have their own car and cook up to three meals onsite, which renders the proposal’s parking and waste management approach inadequate.
This was followed by a submission on behalf of the Council of owners for 15-17 Essex Street, against the proposal on similar grounds.
The proponent for the former 2020 approval of a three-storey hotel development with only 8 rooms on this site spoke against this particular proposal on the basis that they were made to undertake a rigorous design response, particularly in respect to scale, overshadowing, privacy, parking with at least 13 bays rather than the four proposed now, and waste management.
Another affected landowner liaised directly with the National Trust of WA about the proposal, paraphrasing their advice that the existing heritage buildings are importance to the streetscape and a four-storey structure will impact on them by disrupting the visual landscape. Ultimately, they advised against approving the proposal and that it should advocated a maximum of 2-3 storeys. The landowner’s partner also spoke out against the proposal at the Council meeting.
The Heritage Council of Western Australia were invited to provide comment as it abuts a State-Registered Heritage Place, and recommended conditional approval and advised:
“The proposal will not affect the cultural heritage significance of the adjacent properties (Port Flour Mill and Fremantle Technical College Annexe) and minimal adverse impact on 26-28 Norfolk Street.”
The City’s own DAC – Design Advisory Committee – overall lauded the merits of the proposal but requested that more be done to make it contribute more positively to the character, culture, and history of the Central Fremantle Heritage Area. It noted that the LyLo model is the first of its kind in Western Australia, and while it is notably an “intensive” use of space via the modestly sized accommodation units and quantity, it is considered that it will add to the vibrancy of Fremantle and connects to Essex Street. Landscaping, internal configuration and technical design elements were recommended to be improved.
Cr Sullivan moved an alternative motion that the proposal not be recommended for approval based on the concerns raised in the submissions, his own lived experience being next to an existing backpackers hotel, particularly in respect to parking.
This sentiment was shared by other councillors, including Cr Graham who described the capsule sleeping quarters as “third world stuff” and observed the fourth storey will be visible from the streetscapes.
Cr Lang in contrast reiterated the importance of backpackers to the Fremantle economy, although he had his reservations about the proposal.
Cr Williamson-Wong agreed with Cr Graham’s comments, including “the community is more important” than the developers for this item, noting the bulk, scale, parking shortfall, and concerns on waste management.
Council ultimately voted unanimously to:
NOT SUPPORT the Officer’s Recommendation to APPROVE, under the Metropolitan Region Scheme and Local Planning Scheme No. 4, the four storey Tourist development at No. 19 (Lot 8) Essex Street, Fremantle, subject to the conditions outlined in the responsible authority report for the following reasons:
• Impact of building height of the new addition on the amenity of the properties to the south, with specific concern in relation to impacts on privacy, access to winter sun and daylight.
• Impact on the heritage significance of the surrounding buildings facing Norfolk Street.
• Car parking shortfall and the impact on traffic and parking in the City Centre.
The applicant is encouraged to consider an amended proposal that increases the setbacks of Level 3 from the south eastern boundary, to graduate the scale from the Norfolk Street properties.
An amended Responsible Authority Recommendation is provided for JDAP’s consideration:
That the Metro Inner DAP resolves to:
1. Refuse that the DAP Application reference DAP/24/02724 is appropriate for consideration as a Tourist Development land use and compatible with the objectives of the zoning table in accordance with the City of Fremantle Local Planning Scheme No. 4.
2. Refuse DAP Application reference DAP/24/02724 and accompanying plans (DA00.00, DA00.01, DA01.01, DA01.02, DA01.03, DA01.04, DA01.05, DA01.06, DA01.07, DA02.01, DA02.02, DA02.03, DA02.04, DA02.05, DA02.06, DA03.01, DA03.02, DA03.03, DA03.04, DA04.01) in accordance with Clause 68 of Schedule 2 (Deemed Provisions) of the Planning and Development (Local Planning Schemes) Regulations 2015, and the provisions of the City of Fremantle Local Planning Scheme No. 4, for the following reasons:
Reasons
1. The proposal is inconsistent with clauses 67(a) of the Deemed Provisions as the building height does not meet the requirements of Schedule 7 clause 1.2b and c of Local Planning Scheme No. 4 due to the bulk and scale of the rear addition resulting in a detrimental impact to the amenity and heritage significance of neighbouring properties and the surrounding area.
2. The proposal is inconsistent with clauses 67(m) and 67(n) of the Deemed Provisions as the proposal will result in a detrimental impact to the amenity of neighbouring properties by virtue of the height, scale and setbacks of the rear addition.
3. The proposal is inconsistent with the requirements of Local Planning Scheme No. 4 and the Deemed Provisions, in relation to the lack of on site vehicle parking.
4. The proposed collection of waste from the development on Norfolk Lane will result in an unreasonable impact on the amenity of the locality.
We now await JDAP’s consideration in due course.
72 MULTIPLE DWELLINGS at 2-4 CLONTARF ROAD AND LOT 73 NAYLOR STREET, BEACONSFIELD
Also a JDAP application, to the tune of $10 million.
This section will be relatively brief as it directly relates to the Local Development Plan the City recently endorsed for this site, governing the very configuration we have before us in this meeting. We’re still awaiting a decision by the Western Australian Planning Commission for the LDP, but note that the plan features R25-coded sites with potential to go up to R160 based upon design merit, and predominantly 1-3 bedroom 2 storey dwellings, inclusive of “Fonzie-style” dwellings with a garage below. All constructed on 312m2 to 460m2 lots.
View of the Beaconsfield Fonzie Flats from the Council report attachments
Given that the officer report advises that this proposal was received on “11 September 2024”, the very same date as the Council meeting, I must either applaud them on their astonishing timeliness or draw the conclusion that this is a minor typo (the Responsible Authority Report lists it as 31 July, so I’ll presume the later. Happens to all of us).
In addition to the LDP, the proposal was considered against Local Planning Policy 3.19 – Clontarf Area Policy, and found to generally align with its key principles of “Context and character, Landscape quality, built form and scale, Functionality and build quality Sustainability, Amenity, Legibility, Safety, Community, and Aesthetics”. It was also found to be satisfactory against the requirements of volume 2 of the Residential Design Codes of WA. The applicant representing the developer and landowners spoke on behalf of the proposal at Council.
The proposal was advertised from 5 August 2024 until 26 August 2024, attracting just 5 submissions which raised concerns regarding dilapidation of the nearby property, parking, open space provision, and safety for pedestrian movement.
Council unanimously adopted the officer recommendation for conditional approval.
FOUR STOREY MIXED USE DEVELOPMENT COMPRISING SIX MULTIPLE DWELLINGS AND FOUR SERVICED APARTMENTS AT 5 NORFOLK STREET, FREMANTLE
5 Norfolk Street is a Mixed Use R35-coded site located directly opposite Luna SX cinemas and currently accommodates offices. The existing building slated for demolition dates back to the 1960s and holds no recorded heritage value.

North-West Elevation of the Proposal taken from Council attachments
The proposal involves:
• Demolition of all existing buildings on site;
• Construction of a four-storey Mixed use development comprising 6 Multiple dwellings (1 x 1-bed, 3 x 2-bed, 1 x 3-bed, 1 x 4-bed) and 4 Serviced apartments (2 x 1-bed, 2 x 2-bed);
• Communal amenity area at first floor toward rear of site;
• 21 car parking bays, 3 x motorcycle/scooter bays across ground and first floor level parking areas located toward rear of site;
• 8 x bicycle parking facilities within secure store; and
• Enclosed waste bin store, external storage units for dwellings, landscaping and other associated infrastructure.
The proposal has been brought before the City’s Design Advisory Committee three times and amended subsequently to increase setbacks, reduce heights, slightly reduce carparking, increase soft landscaping, and allow for adaptability of ground floor apartments to potentially accommodate commercial land uses in the future. While the DAC has not formally seen the latest plans, they were “already generally supportive of the proposal” as it was considered to be consistent with the 10 Principles of Design within Local Planning Policy 1.9 (Design Advisory Committee & Principles of Design) and State Planning Policy 7 – Design of the Built Environment.
The proponents spoke on behalf of the proposal at the Council meeting, reiterating the design changes made in response to the City’s advice and particularly the extensive workshopping undertaken through presentation and response to the feedback of the Design Advisory Committee.
Advertising ran over 4 June 2024 until 28 June 2024 and garnered 7 submissions. Concerns in the submissions relate to building height and scale, impact of the multi-storey car park over adjoining properties, noise, and loss of privacy. An affected landowner spoke against the proposal at Council, reiterating the above concerns.
In consideration of this, Cr Sullivan moved his third (of four) alternative recommendations on the night requesting that condition 12 of the approval be amended to address vehicle noise and light spill.
Cr Lang and Cr Williamson-Wong concurred that this proposal will “make a great addition to Norfolk Street” and all councillors unanimously supported the officer recommendation to conditionally approve the proposal, with the amendment proposed by Cr Sullivan.
THE TREE – AND TRANSFER OF TREES FROM AND TO THE SIGNIFICANT TREE REGISTER
Another 360 degrees on the best known tree in Perth metro, the now notorious Moreton Bay Fig at 195 High Street, behind Coccolico.
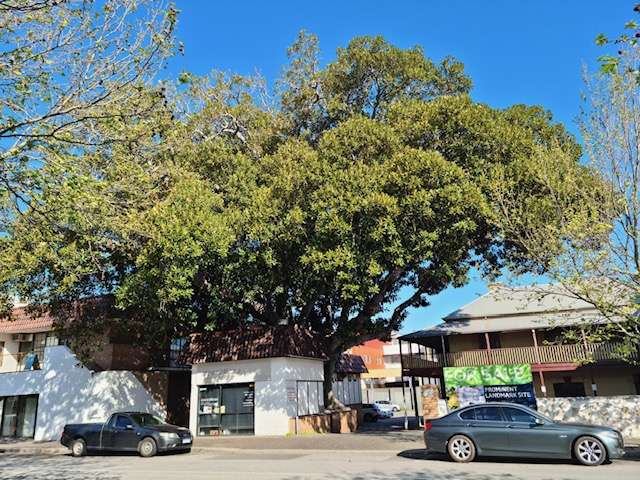
Council voted to remove The Tree yet again from the Significant Tree Register, due to concerns from outside legal advice that the landowner could successfully seek damages for including the tree without their prior notification and consent.
The Tree is estimated to be approximately 135-140 years old, and in the view of many has made this portion of the High Street streetscape iconic.
Here’s some photographs of The Tree and its setting from the 1970s and 1980s supplied by the City Library.
The Council item originally sought to retain The Tree along with trees on four other properties on the Significant Tree Register and update Local Planning Policy 2.23 accordingly.
The officer report justifies its retention on the basis that the Moreton Bay Fig is “the most significant contributor to urban forest canopy within a single street block in central Fremantle” and considered the maintenance burden of the tree could be managed appropriately. The Urban Tree Canopy Dashboard report suggests that the suburb of Fremantle only achieves 9% tree canopy cover of its total area.
At Wednesday night’s meeting, members of the Cattalini family, the landowners, spoke on the matter. A member of the Cattalini family expressed his concerns on the non-democratic implications of the City determining succession planting and “how and where” planting can occur in peoples’ gardens. The landowner pointed out that for them this process has been “long and unnecessarily stressful” and they are disappointed to be here yet again after 19 months of discussion on it. The tree has allegedly caused damaged over the years to the buildings’ roof and gutters, and costs them “$10,000 per year just [for] cleaning the yard” and lamented that they spent the morning carting four boxes of sticks and leaves off of the property “while you were all having breakfast”.

It is important to note here that one of the submissions provided in respect to The Tree admits that the City does regularly contribute to cleaning of the gutters, but other maintenance activities are only contributed to sporadically and the officer response to the submission corroborates this. The response also notes that due to the heritage status of Cranworth Villa onsite, no significant development would be likely to be approved in the setback area between it and the street, and that removal of the tree would only free up an additional 13% of the lot for prospective development.
Another family member warned that the assertion that there are “nil financial/legal implications” in the officer report on the item is an inadequate omission in reporting to Council and ratepayers given the possibility of having the defend the matter in a court of law and the State Administrative Tribunal. This threat seemed to draw the attention of the councillors.
The final family member to speak reported that the letter provided by the City neglected to comply with clause 13A part 2 of the Local Planning Policy 2.23 by failing to provide a copy of the description in clause 4.1 of the Local Planning Scheme No.4 when writing to the landowners in 2018 and in May 2024.
The Director of Planning clarified that while the local planning policy (which was adopted only after the original transfer of trees from the Heritage List to the Significant Tree Register) specified that notification was only required for the landowner, problematically the Local Planning Scheme No.4 required notification of both the landowner and occupiers. While it is the City’s understanding that they did write to both owners and occupiers, they could not find proof that this definitely occurred in respect to 195 High Street, Fremantle.
Curiously, one of the occupants provided a submission in support of retaining the tree on the Register, although it is not known which one. They advise “it creates a lovely environment while working in a somewhat depressing building environment” and that you don’t have to be a botanist to see that the tree is still healthy. All other submissions received in relation to it were in opposition.
Cr Archibald subsequently moved for the item to be split into two decisions with each tree to be considered separately. Much debate ensued.
Cr Williamson-Wong reluctantly elected to agree to the removal of the tree from the Significant Tree Register but remarked that it is “mind boggling” that the State Government will not step in and protect our ecological heritage, which drew the ire of Cr Lang who expressed this is simply passing the buck when the community asked them, their closest level of government, to help protect this tree.
Not a unanimous decision. The Mayor away on Council business and only 8 Councillors to vote on The Tree. Not a decision that everyone will be happy with. In a 4-4 split, with the Deputy Mayor exercising the casting vote, the Council adopted the modified officer recommendation to –
1. Note the submissions received from relevant landowners and occupiers.
2. Approve the following trees to be included in the Register of Significant Trees and Vegetation Areas:

3. Support to not retain the following trees in the Register:
• Canary Island Date Palms, formerly on 15 Harvest Road, North Fremantle;
• Grove of Black Paperbark and Tuart trees on 21 Harvest Road, North Fremantle;
• 195 High Street, Fremantle;
• 45 Henderson Road, Fremantle.
4. Note that this resolution has no effect on other trees that may have been added to or removed from the Register since the original Council resolution to adopt the Register on 27 February 2019.
5. Adopt an amendment to Local Planning Policy 2.23 – Register of Significant Trees and Vegetation Areas, to replace Appendix B with the amended Register of Significant Trees and Vegetation Areas, as shown in Attachment 3.
Wonder whether that’ll be the last word on The Tree?
I was going to add, ‘Go Tree!’. But then thought that’d be quite ambiguous, wouldn’t it!
IN OTHER NEWS
The Councillors were exhausted by this point but soldiered on to deal with the rest of the agenda.
The South Fremantle Heritage Area Review Final Report was unanimously adopted following a convoluted discussion over the issue of achieving a quorum if affected councillors were forced to abstain from voting on the item (two of them have properties that are included in the List but not changed).
The Community Sporting Reserve Plan, which was originally endorsed for advertising all the way back in November 2020 but put on hold at the time to allow for further review. The Plan strives to identify “key public open space and set out an equitable and consistent approach for the development and management of sport and recreation facilities over a 10- year period.” Cr Lawver moved to defer to the next appropriate Council meeting on the basis that more consultation should be undertaken with the affected stakeholders.
What a meeting! Hope you enjoyed the read. Until next time, during which time one may still be chained to their laptop but otherwise enjoying this sunny weather immensely.
By Gayle O’Leary
