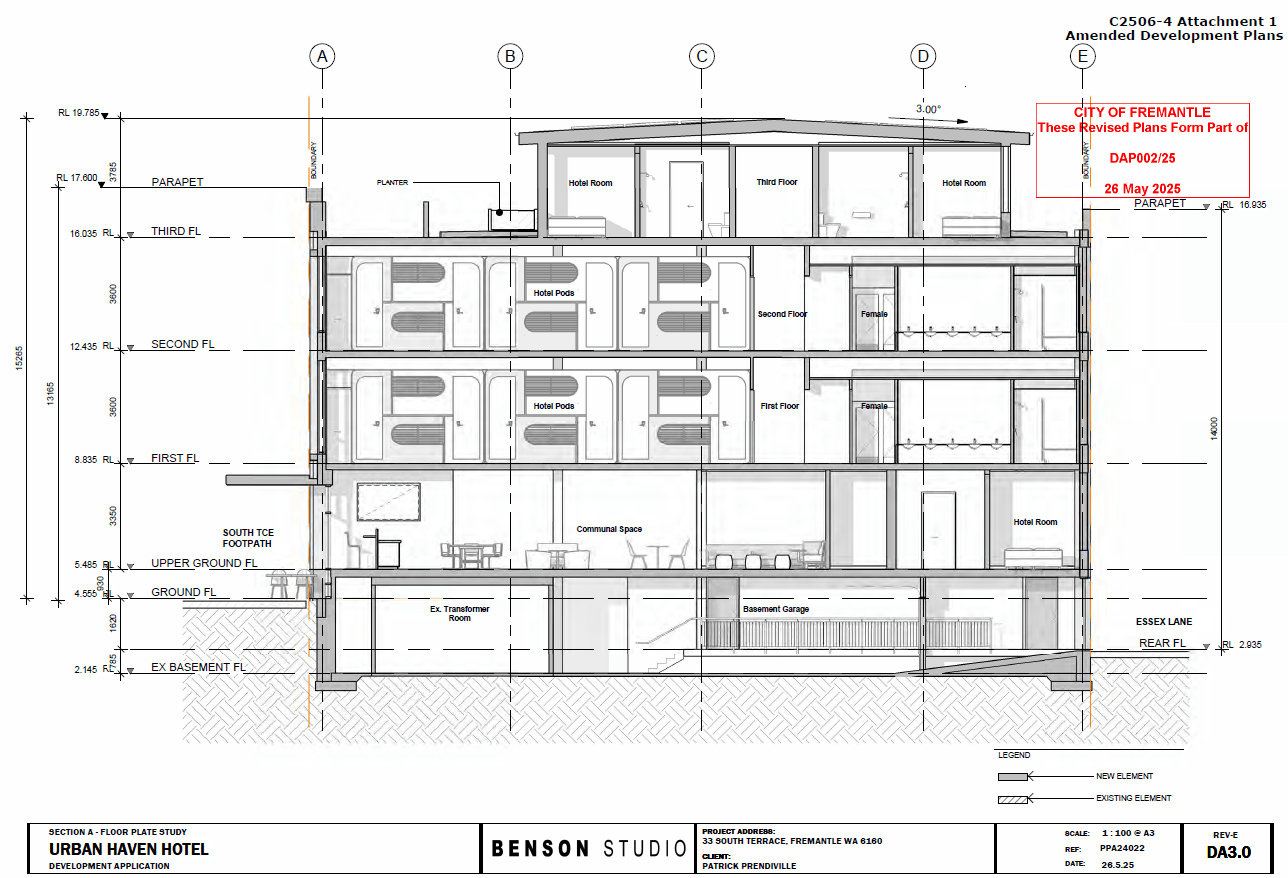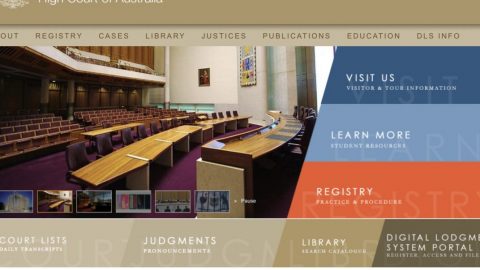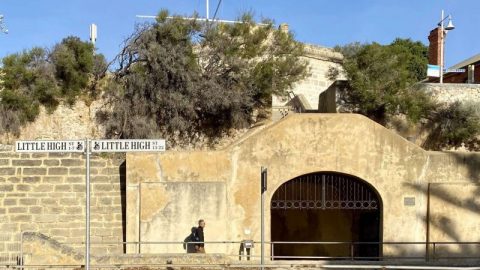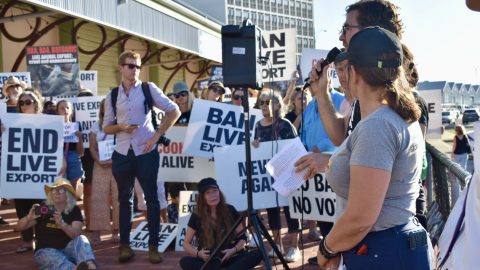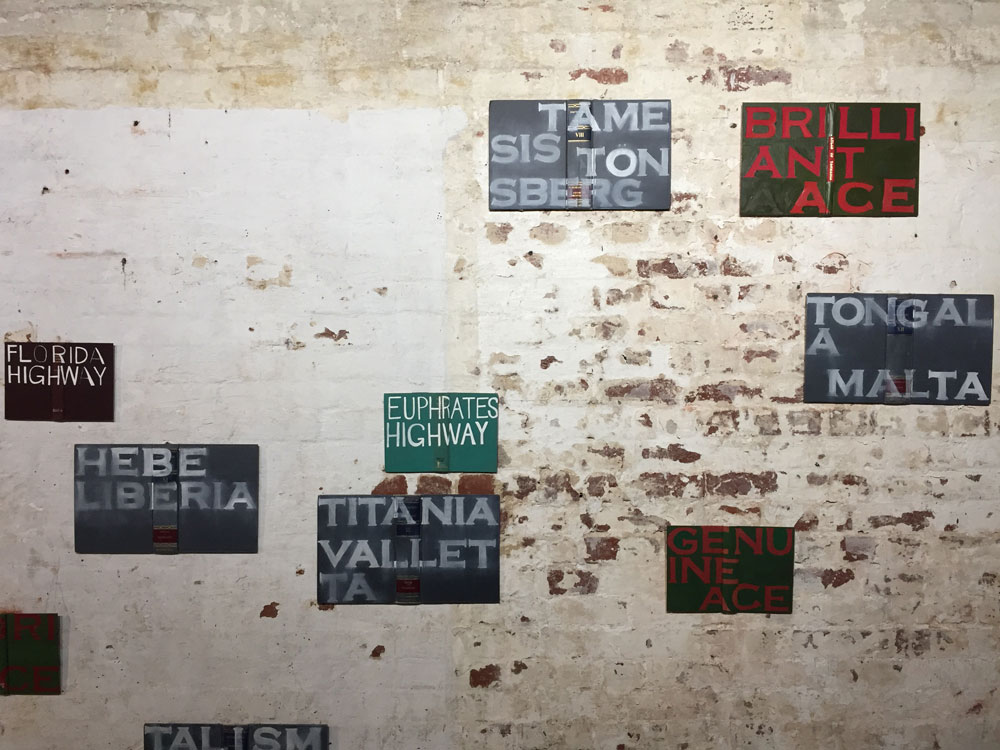Some exciting developments considered tonight, Wednesday 11 June 2025, for those who love their nightlife.
A deceptively short agenda blown out to 3 1/2 hours thanks to a certain somebody or two and I won’t name names and note that we are indeed in an election year but, oh, if pontificating were banned in public meetings how many years of our lives would we reclaim; it begs the question, but perhaps it would result in drier decision-making. It would only be a Dull Moment without all the dancing around.
Cue round two of boot scooting and a massive change on the Cappuccino Strip. Off we go!
HONKY TONK BLUES EXTENSION TAKE 2
Put your cowboy boots on again. We’re going linedancing, stepping back and forth and back and forth, around we go.
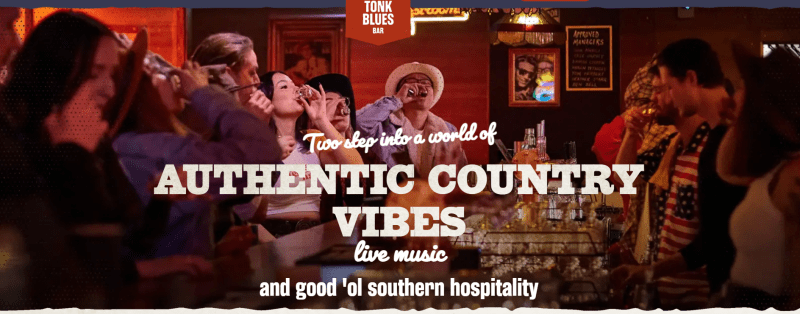
Promo Scene of Honky Tonk Blues from their website, 2025
Recently on 14 May 2025, as you may recall if you read that RADM, Council deferred the item so the proponents could address concerns relating to noise and venue management. They were tasked with addressing the following:
- Venue management, including patrons entering and exiting the site and management of queuing.
- Updated acoustic report to consider increasing built form mitigation measures for music that also includes any noise transfer via vibration though building fabric generated by dancing, 90db limit one (1) metre from the speakers and introduction of noise limiters for all areas, including the ground level
- Updated Waste Management plan.
- Consideration of opening days/hourspossible limitation to reduce amenity impact on area.
- Details of fire escape measures.
- Clarification of total patron numbers for all levels.
- Any other measures that consider the amenity of surrounding land uses.
Accordingly, on 21 May 2025, Honky Tonk responded comprehensively and provided amended plans alongside justification to clarify the function of the upper floor and its relationship to the existing ground floor operations. The full package includes a:
- Written response to Councillors deferral (Additional Information 6)
- Patron Management and Queuing Plan (Attachment 5)
- Herring Storer Addendum Acoustic Report (Additional Information 7)
- Waste Management Plan (Additional Information 9)
- First Floor and Venue Layout Plan (refer page 2, Attachment 1)
- Applicant Email Correspondence with Neighbours (Additional Information 10)
- Venue Management Documentation (Additional Information 8), includes:
- Harm Minimisation – House Management Policy (from page 1)
- Venue Management Plan (from page 17)
- Noise Management Plan (from page 32)
- Anti-Bullying and Harassment Plan (from page 38)
- Drug and Alcohol Policy (from page 41)
- Fire Safety (from page 46)
- Health and Safety Handbook (from page 50)
- Patron Risk Assessment (from page 112)
- Venue Risk Profile (from page 116)
The applicant also agreed to limiting the first floor hours of operation to be cut off at midnight each day, even though the ground floor has an extended trading permit until 1:00am Thursday to Sunday.
The officer report asserts that noise remains worrisome. The 90 decibel limit alluded to in the Council deferral fails to be consistent with measured acoustic assessments, and is louder than the limit currently permitted for the ground floor. In fact, it would be “over twice the sound power of 85dB given decibels are a logarithmic scale to measure sound levels”. Thus, they recommend the limit is capped at ‘85dB one (1) metre from speakers’.
Plenty of adjoining neighbours and the proponents spoke to the item, one side warning that not enough has been done from “desktop assumptions” to prove that the noise and of “200 people on a 1900s floor will be managed effectively”, with the vibrations resulting from stomping described as “astounding” by another.
As for the other side, the proponents reiterated that they are “not a rowdy bunch” as it is an innocent and sociable multigenerational activity everyone is welcome to enjoy safely in what will be a multifunctional space not confined to nighttime activity. The operators, Roadhouse Product Promotions, assert they have extensive experience in heritage buildings including in Fremantle, they are keen to ensure this is a successful space loved by its community for decades to come, and they have taken steps to go above and beyond the legislative requirements, with thousands already spent to guarantee this (i.e. $200,000 on soundproofing). In detail, that includes:
“… the sound system designed for the 1st floor incorporates a cascaded series of multiple small speakers hung from the rafters to reduce total internal sound volume and minimise the escape of sound into the surrounding environment. Further to the above, the applicant has provided a series of email communications with adjoining residents to demonstrate, as they describe, “a series of email threads from over the past couple of years showing management making themselves available at all times of the day or night to work openly, professionally and collaboratively with our neighbours to resolve issues quickly and minimise our impact upon them” (refer Additional Information 10).”
How involved should the City be in managing this issue? How much should adjoining residents be expected to live with given they live in the bustling West End, yet Honky Tonk is newer? What should we do to try and “avoid the angst”, as Cr Sullivan queried? Mayor Fitzhardinge considered the live music scene in inner city living to form part of our own “cultural heritage” with many excellent bands emerging from South Fremantle up throughout the City but it can be at odds with residing peacefully in our abodes. Not the easiest of matters to resolve. Hence the pile up of councillor amendments moved for this item (and I wonder perhaps a record for our contemplative councillor with five modified and new conditions plus advice notes?) even more complicated than attempting to dance in step to Cotton Eye Joe. Cr Graham urged the applicants not to take this decision lightly, as it required discretion in a very contentious environment.
In the end, Council unanimously supported the heavily amended officer recommendation to:
APPROVE, under the Metropolitan Region Scheme and Local Planning Scheme No. 4, Partial Change of use to Tavern and internal additions and alterations to Existing Building at No. 81 (Lot 1) High Street, Fremantle, subject to the following condition(s):
- This approval relates only to the development as indicated on the approved plans, dated 9 April 2025. It does not relate to any other development on this lot and must substantially commence within four years from the date of this decision letter.
- All storm water discharge shall be contained and disposed of onsite unless otherwise approved by the City of Fremantle.
- Prior to the issue of a Building Permit, further detail shall be submitted to, and approved by the City of Fremantle demonstrating the following:
- No services or fixtures are to be chased or recessed into the existing walls. All are to be surface mounted and require the least amount of damage to the significant fabric.
- All new walls are to be lightweight construction.
- All acoustic linings are to be easily reversible and are not to cause damage to or loss of significant fabric.
- The works hereby approved shall be undertaken in a manner which does not irreparably damage any original or significant fabric of the building. Should the works subsequently be removed, any damage shall be rectified to the satisfaction of City of Fremantle.
- The operating hours for the Tavern use hereby approved will be limited to between 10:00AM – 12:00AM (midnight), 7 days a week, unless otherwise further restricted by the Liquor Licence and the operator shall not apply for any extended trading permit, to the satisfaction of the City of Fremantle.
- The maximum capacity of the Tavern hereby approved, being the floor area indicated on the first floor plan but no other areas on other floors, shall be limited to a maximum of no more than 200 persons to the satisfaction of the City of Fremantle, unless otherwise further restricted by the Liquor Licence and the operator shall not apply for any additional patron numbers without obtaining planning approval first.
- Prior to the issue of a Building Permit, the Acoustic Report prepared by Herring Storer Acoustics, dated 13 November 2024 (ref. 33688124424) is to be updated to include the installation of the additional noise mitigation measures, including the installation of VLAM Hush or equivalent (Rw 39B) window glazing and noise limiters (limiting sound/noise output to a maximum of 85dB one (1) metre from all speakers) or other approved noise control mechanisms for all audio system(s), as outlined in the letter prepared by Herring Storer Acoustics (dated 7 April 2025 – ref. 34436-1-24424). The abovementioned noise limiters shall also be implemented across the existing ground floor Tavern at the subject site.
All recommendations must be installed/implemented prior to occupation of the use hereby approved and functional at all times, for the life of the development, to the satisfaction of the City of Fremantle.
- Patron management and queuing shall occur in accordance with the Patron Management and Queuing Plan, prepared by Roadhouse Promotions, dated 21 May 2025 (City of Fremantle stamp date). The Patron Management and Queuing Plan is to be incorporated into the Venue Management Plan. All recommendations and management actions of the plan are to be implemented at all times and maintained for the life of the development, to the satisfaction of the City of Fremantle.
- Prior to the occupation of the Tavern hereby approved, a Venue Management Plan is to be submitted to, and approved by the City, that at a minimum, considers the following:
- Measures to uphold neighbouring amenity;
- Operational noise management;
- Management of complaints and being readily contactable by adjoining residents/landowners;
- Staff training on all management procedures
- Patron and staff behavioural codes; and
- Patron and staff evacuation/emergency procedures.
The approved Venue Management Plan must be implemented at all times, be made available upon request to nearby residents including those identified in the approved Acoustic Report, to the satisfaction of the City of Fremantle.
- All air-conditioning plant, satellite dishes, antennae and any other plant/equipment or external fixtures to the roof/walls of the building shall be located to be not visible from the street, and where visible from other buildings or vantage points shall be suitably located, screened or housed, to the satisfaction of the City of Fremantle.
- Prior to lodgement of a Building Permit application for the development hereby approved, the owner is to submit a waste management plan for approval by the City, detailing, at a minimum, the following:
- Estimated waste generation
- Proposed storage of receptacles and a suitable bin store location wholly contained on Lot 1, 81 High Street, Fremantle
- Collection methodology for waste
- Mitigating noise, nuisance and obstruction during the disposal, storage and collection of waste
- Additional management requirements to be implemented and maintained for the life of the development.
The approved Waste Management Plan must be implemented at all times to the satisfaction of the City of Fremantle.
- Where any of the preceding conditions has a time limitation for compliance, if any condition is not met by the time requirement within that condition, then the obligation to comply with the requirements of any such condition (other than the time limitation for compliance specified in that condition), continues whilst the approved development continues.
- Public access to the Tavern hereby approved shall be from High Street only and no public access is permitted via the adjoining ROW, except in case where emergency egress is required, to the satisfaction of the City of Fremantle.
And a swathe of related advice notes to supplement the conditions and allude to the requirements applicable under other legislation.
33 SOUTH TERRACE CAPSULE HOTEL
Cue one of the most substantial changes to the Cappuccino Strip we have seen in years.
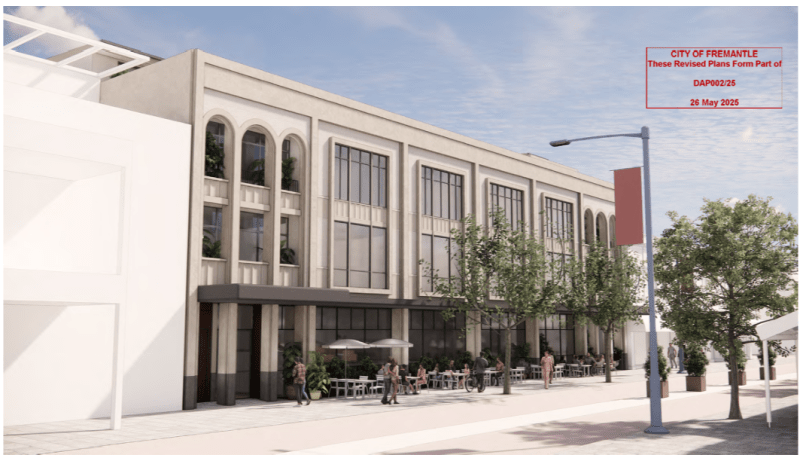
Capsule Hotel 33 South Terrace, courtesy of City of Fremantle Council report June 2025
The site currently occupied by Sailing for Oranges and the Fremantle Comedy Lounge (also formerly Papa Luigi’s, Miss Maud’s Smorgasbord Restaurant, Monk Brewhouse and briefly Kahuna Brewing Co once upon a time) has quite a history as part of the Central Fremantle Heritage Area, albeit the site is not heritage-listed itself. But one is expected to still respect the overall heritage values of its context. Still with me?
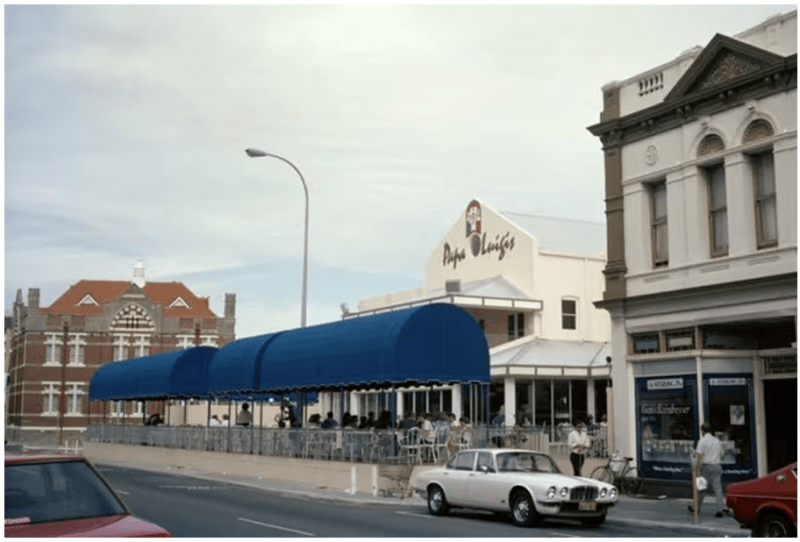
Papa Luigi’s 1985 33 South Terrace, courtesy of City of Fremantle Council report June 2025
The latest evolution of this site proposes sweeping changes. Demolition of the building all the way down to the basement but not removing the basement itself or the infrastructure within it, including removal of the iconic platform that offers some of the best people-watching opportunities on the Cappuccino Strip.
In their place shall go a four-storey hotel! A capsule hotel, in fact. The building shall contain a hotel foyer, a café, restaurant, lounge, meeting room, roof terrace, the mandatory sauna of course, “pod-like accommodation” with 81 beds per floor, and the option for bedrooms closer to traditional hotel compared to the capsule spaces.
This proposal did not emerge quickly but rather has been shaped over various discussions between the designers at Benson Studios, the landowner, the City, and the City’s Design Advisory Committee in order to try and tease out a design that emulates the preferred character for this part of Fremantle with classical proportions in colour sand render without outright copying historic buildings or clashing with them.
The proposal was advertised for 28 days via letters to all landowners and occupiers within a 200-metre radius of the subject site, a sign onsite, Freo Herald newspaper notice, My Say Freo website page, and a ‘Talk to a planner’ session held on Tuesday 18 March at 5:30pm – 6:00pm. The City received 3 responses in support of the proposal and 9 objecting to it on the basis of car parking shortfall by a grand 307 bays including the missing delivery bay, building height exceeding its surroundings (it exceeds the statutory limit by 1.3m but it is important to note the height of several surrounding buildings, existing and planned), congestion, nighttime foot traffic, land use compatibility with the surrounds, and character.
The application was referred to the Heritage Council of Western Australia with an invitation to comment on the proposal as the site is surrounded by State Register heritage sites such as Fremantle Technical College, Sail and Anchor Hotel, and Fremantle Markets. No response has been forthcoming to date.
Local hospitality operator and project collaborator Patrick Prendiville emphasised that the proposal is not a backpacker model but they are endeavouring to inject vibrancy into Fremantle with approximately 300 potential guests contributing to the streetscape seven days a week, and the model is not a backpackers’ but rather is “aimed at young corporates who would prefer to pay $110 a room” with fresh fluffy towels and modern high technology amenity rather than traditional accommodation at $250.
Architect Michael Benson thanked the City and the DAC for their extensive input into the design that adds to the character of South Terrace and still allows guests to stand up in the acoustically attenuated capsule rooms which “is not seen anywhere in Australia” yet. Senior town planner Declan Creighan and Director of Heritage Marc Beattie from Urbis also spoke to the merits of the proposal that arguably outweigh the discretionary aspects relating to car parking and height, pointing out that the design responds to recognised heritage elements present in the vicinity in respect to fenestration (proportionality of doors and windows) and response to floor plate and scales as demonstrated in the streetscape elevations for instance, and that relocating the transformer in the basement was not practical or feasible but the location does not necessitate a high volume of car parking regardless.
The hotel development is valued at $7 million, as such the applicants are exercising their right to have the proposal determined by a Metro Inner (Joint) Development Assessment Panel rather than the City.
Cr Williamson-Wong moved an alternative recommendation to refuse the proposal for the same overarching reasons underpinning the objections received during advertising, echoed by Cr Graham who confessed he was “51% against and 49% for” but this was unsuccessful.
Thus, Council resolved to SUPPORT the Officer’s Recommendation to APPROVE, under the Metropolitan Region Scheme and Local Planning Scheme No. 4, the Hotel development, subject to the [22!] conditions outlined in the responsible authority report.
IN OTHER NEWS
Council resolved to issue conditional amended planning approval to allow for a restaurant / café and small bar within the approved Office and Reception Centre space at popular multifunctional spot Hybrid Warehouse at 5 Queen Victoria Street.
They also resolved to start the process of advertising the new Local Planning Policy 3.22 North Fremantle, involving revocation and consolidation of several older policies, and to start advertising the new Local Planning Policy for unhosted short term rental accommodation to accompany the scheme amendment.
Done. Goodnight!
By Gayle O’Leary. If you’d like to catch up on more by Gayle here on Fremantle Shipping News, look right here!
~~~~~~~~~~~~~~~~~~~~~~~~~~~~~~~~~~~~~~~~~~~
* If you’d like to COMMENT on this or any of our stories, don’t hesitate to email our Editor.
** WHILE YOU’RE HERE –
PLEASE HELP US TO GROW FREMANTLE SHIPPING NEWS
FSN is a reader-supported, volunteer-assisted online magazine all about Fremantle. Thanks for helping to keep FSN keeping on!
*** Don’t forget to SUBSCRIBE to receive your free copy of The Weekly Edition of the Shipping News each Friday!


